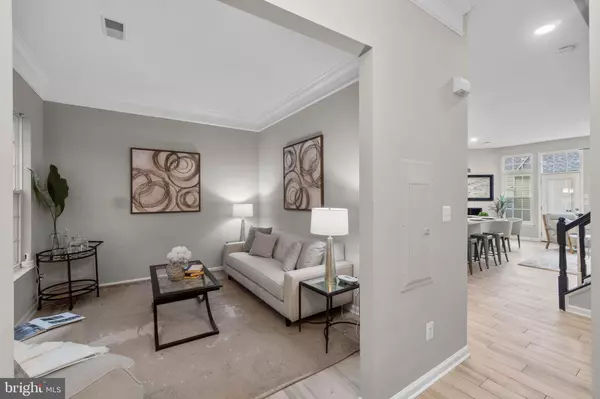$650,000
$610,000
6.6%For more information regarding the value of a property, please contact us for a free consultation.
3 Beds
3 Baths
2,190 SqFt
SOLD DATE : 06/08/2022
Key Details
Sold Price $650,000
Property Type Townhouse
Sub Type Interior Row/Townhouse
Listing Status Sold
Purchase Type For Sale
Square Footage 2,190 sqft
Price per Sqft $296
Subdivision Belmont Greene
MLS Listing ID VALO2027018
Sold Date 06/08/22
Style Other
Bedrooms 3
Full Baths 2
Half Baths 1
HOA Fees $115/mo
HOA Y/N Y
Abv Grd Liv Area 2,190
Originating Board BRIGHT
Year Built 2001
Annual Tax Amount $4,708
Tax Year 2022
Lot Size 2,178 Sqft
Acres 0.05
Property Description
Imagine living in this beautiful Colonial style townhome in the Belmont Greene Community.
Featuring 3 bedrooms, 2.5 bathrooms and a detached 2 car garage.
As you enter you will be immediately impressed with the high ceilings and upgraded flooring. Passing on your left as you enter is a formal living room for receiving your guests. You will be drawn toward the open floor plan kitchen and family room with a full wall of windows which floods the space with light. This area is perfect for your home entertaining. The oversized island was recently redesigned for maximum function and seating. This kitchen features upgraded cabinets, stainless steel appliances and granite countertops to maximize your dining experience. When it's time for bed, make your way up the newly carpeted stairs. From the landing, choose either the double doors leading you into an oversized primary bedroom or the front facing sitting room. The Primary bedroom boasts oversized walk-in closets and a newly updated spa-like bathroom. A soaking tub for relaxing and a shower for those quick mornings. The front facing sitting room is a perfect space to settle in with a book or sneak in a bit of work. For your convenience, this level features a laundry room with a full size washer and dryer. Follow the newly carpeted stairs to the third level which features two additional bedrooms, connected by a Jack and Jill bathroom and additional lounging space.
The entire home was renovated in 2022 including fresh paint, luxury vinyl plank & carpeting and updated fixtures, In 2021, new architectural shingles, tyvek, insulation and new vinyl siding were installed on the main home as well as the detached garage. The gutters were also upgraded to 6 inch size and leaf guards were installed. Prior upgrades include new windows in 2014, new HVAC and tankless water heater in 2013. The Solar system was also installed in 2013. This home is perfect for telework with multiple options for home office and availability of FIOS High Speed Internet.
The Belmont Greene community offers a swimming pool, a playground, tennis and volleyball courts. Great location, just minutes away from shopping centers and restaurants. One Loudoun and Brambleton town center. Easy access to Dulles Greenway, Dulles International Airport and the future metro. This is a must see!
Location
State VA
County Loudoun
Zoning PDH3
Interior
Interior Features Breakfast Area, Carpet, Ceiling Fan(s), Combination Kitchen/Dining, Dining Area, Family Room Off Kitchen, Floor Plan - Open, Kitchen - Island, Kitchen - Table Space, Primary Bath(s), Pantry, Recessed Lighting, Soaking Tub, Stall Shower, Tub Shower, Upgraded Countertops, Walk-in Closet(s)
Hot Water Natural Gas, Instant Hot Water
Heating Central, Forced Air, Programmable Thermostat
Cooling Central A/C, Ceiling Fan(s), Programmable Thermostat
Flooring Ceramic Tile, Carpet, Luxury Vinyl Plank
Fireplaces Number 1
Equipment Built-In Microwave, Dishwasher
Furnishings No
Fireplace N
Appliance Built-In Microwave, Dishwasher
Heat Source Natural Gas
Laundry Upper Floor
Exterior
Parking Features Garage - Rear Entry, Garage Door Opener
Garage Spaces 2.0
Water Access N
Accessibility None
Total Parking Spaces 2
Garage Y
Building
Story 3
Foundation Slab
Sewer Public Sewer
Water Public
Architectural Style Other
Level or Stories 3
Additional Building Above Grade, Below Grade
New Construction N
Schools
School District Loudoun County Public Schools
Others
Pets Allowed Y
HOA Fee Include Common Area Maintenance
Senior Community No
Tax ID 152104890000
Ownership Fee Simple
SqFt Source Assessor
Acceptable Financing Conventional, FHA, Cash, VA
Horse Property N
Listing Terms Conventional, FHA, Cash, VA
Financing Conventional,FHA,Cash,VA
Special Listing Condition Standard
Pets Allowed Cats OK, Dogs OK
Read Less Info
Want to know what your home might be worth? Contact us for a FREE valuation!

Our team is ready to help you sell your home for the highest possible price ASAP

Bought with Linda Catherine Greenway • Pearson Smith Realty, LLC







