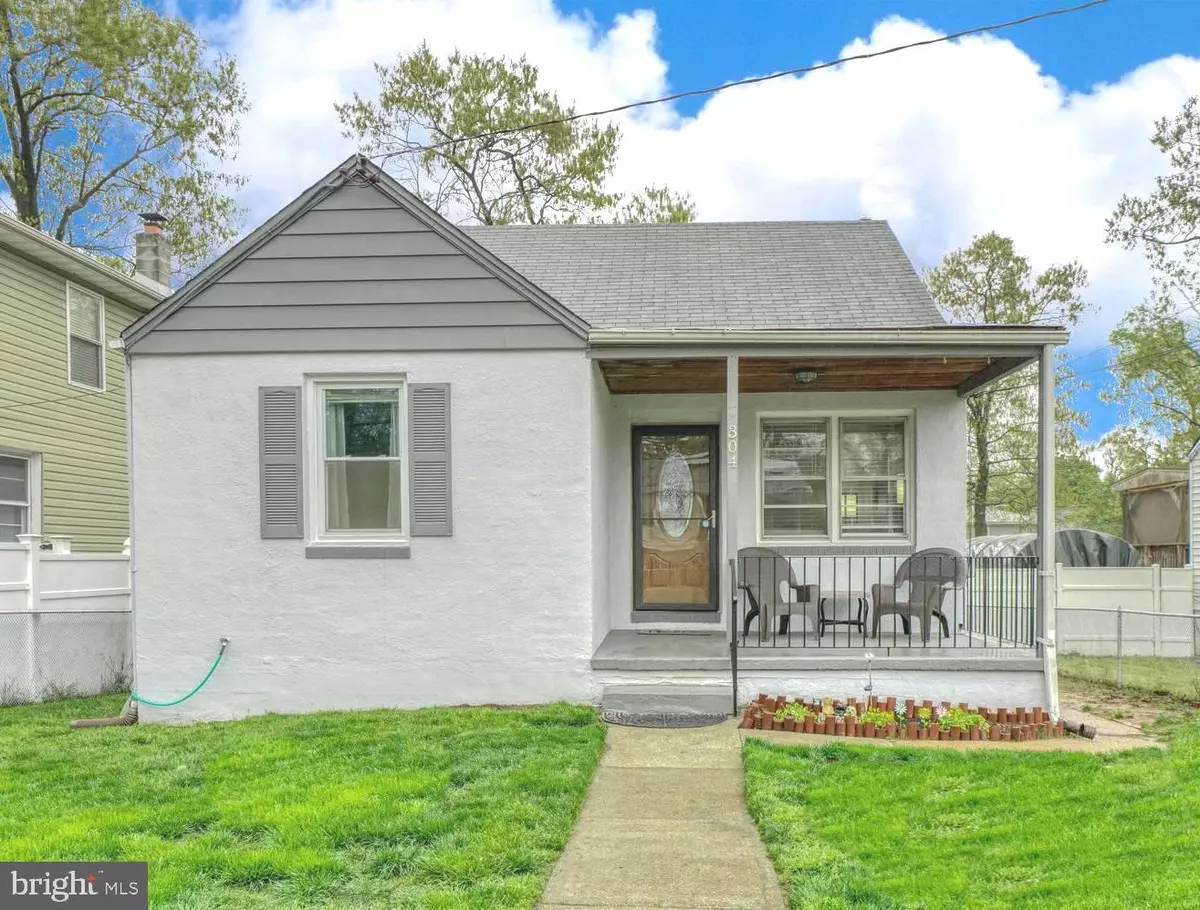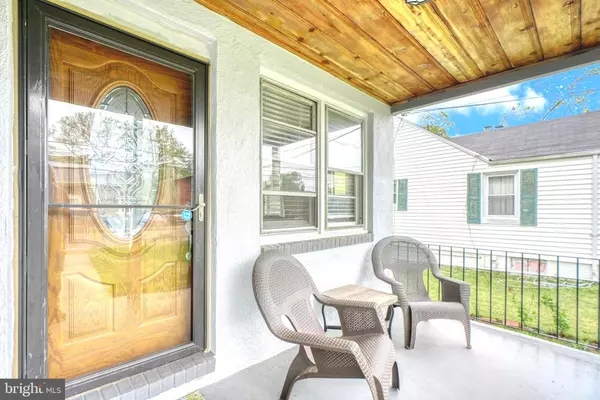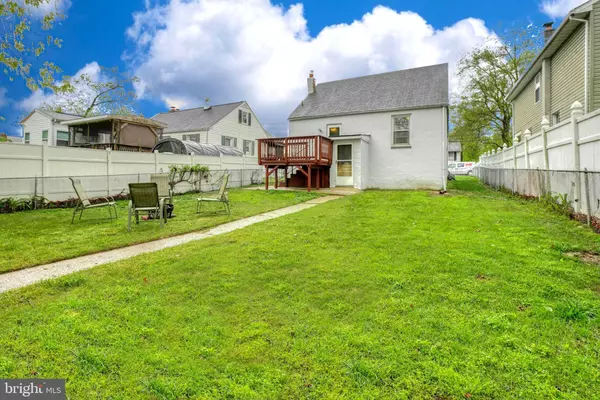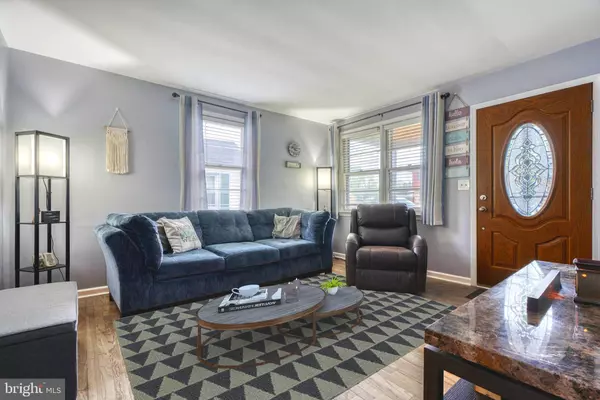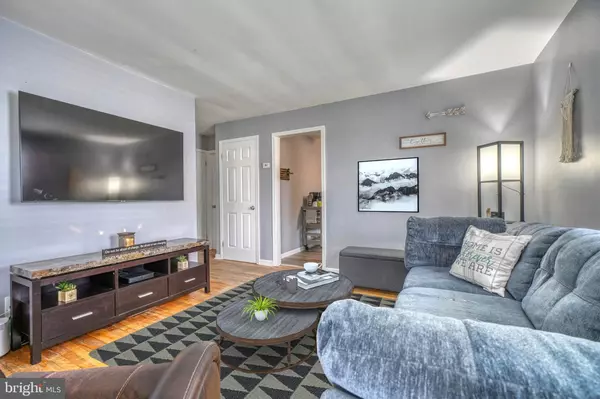$317,000
$317,000
For more information regarding the value of a property, please contact us for a free consultation.
5 Beds
1 Bath
1,796 SqFt
SOLD DATE : 06/23/2022
Key Details
Sold Price $317,000
Property Type Single Family Home
Sub Type Detached
Listing Status Sold
Purchase Type For Sale
Square Footage 1,796 sqft
Price per Sqft $176
Subdivision Glen Burnie
MLS Listing ID MDAA2031268
Sold Date 06/23/22
Style Cape Cod
Bedrooms 5
Full Baths 1
HOA Y/N N
Abv Grd Liv Area 1,196
Originating Board BRIGHT
Year Built 1957
Annual Tax Amount $2,610
Tax Year 2022
Lot Size 5,040 Sqft
Acres 0.12
Property Description
With a full bathroom and 2 bedrooms on the main level, 2 bedrooms on the 2nd floor and a 5th bedroom & extra bonus room in the huge lower level, this home offers more space than it appears! Potential 5th bedroom is currently being used as a hair salon but since the plumbings already there for a 2nd full bathroom or even kitchen if you want an in-law suite since there is also a separate entrance! The house is freshly painted inside and out including the front porch & fence, back deck and the back lower level entrance roof is brand new! Brand new water heater and all the internalgalvanized pipes have been upgraded to pvc! The house already has a forced air furnace for heat through the freshly cleaned ducts, simply add an air condenser for central air. The seller is leaving the a/c units for you as well. Located in the heart of Glen Burnie, conveniently next to everything you need and less than 5 minutes from RT 100 and Rt 97!
Location
State MD
County Anne Arundel
Zoning R1
Rooms
Basement Connecting Stairway, Daylight, Full, Daylight, Partial, Full, Fully Finished, Improved, Interior Access, Outside Entrance, Partially Finished, Poured Concrete, Rear Entrance, Rough Bath Plumb, Space For Rooms, Walkout Stairs, Windows, Other
Main Level Bedrooms 2
Interior
Interior Features Ceiling Fan(s), Entry Level Bedroom, Family Room Off Kitchen, Kitchen - Eat-In, Kitchen - Table Space, Pantry, Bathroom - Tub Shower, Wood Floors
Hot Water Natural Gas
Heating Forced Air
Cooling Ceiling Fan(s), Window Unit(s), Other
Flooring Ceramic Tile, Concrete, Hardwood, Luxury Vinyl Plank, Laminate Plank, Solid Hardwood, Vinyl, Other
Equipment Dryer, Oven/Range - Gas, Refrigerator, Stainless Steel Appliances, Stove, Washer
Furnishings No
Appliance Dryer, Oven/Range - Gas, Refrigerator, Stainless Steel Appliances, Stove, Washer
Heat Source Natural Gas
Laundry Basement, Dryer In Unit, Has Laundry, Hookup, Lower Floor, Washer In Unit
Exterior
Exterior Feature Deck(s), Patio(s), Porch(es), Roof
Fence Chain Link, Fully, Privacy
Water Access N
Roof Type Shingle
Accessibility Other
Porch Deck(s), Patio(s), Porch(es), Roof
Garage N
Building
Story 3
Foundation Concrete Perimeter, Block, Other
Sewer Public Sewer
Water Public
Architectural Style Cape Cod
Level or Stories 3
Additional Building Above Grade, Below Grade
Structure Type Dry Wall,Block Walls
New Construction N
Schools
School District Anne Arundel County Public Schools
Others
Pets Allowed Y
Senior Community No
Tax ID 020336227409500
Ownership Fee Simple
SqFt Source Assessor
Acceptable Financing Cash, Bank Portfolio, Conventional, Exchange, FHA, FHA 203(k), Private, VA, Other
Listing Terms Cash, Bank Portfolio, Conventional, Exchange, FHA, FHA 203(k), Private, VA, Other
Financing Cash,Bank Portfolio,Conventional,Exchange,FHA,FHA 203(k),Private,VA,Other
Special Listing Condition Standard
Pets Allowed No Pet Restrictions
Read Less Info
Want to know what your home might be worth? Contact us for a FREE valuation!

Our team is ready to help you sell your home for the highest possible price ASAP

Bought with Betty J Florence • Long & Foster Real Estate, Inc.



