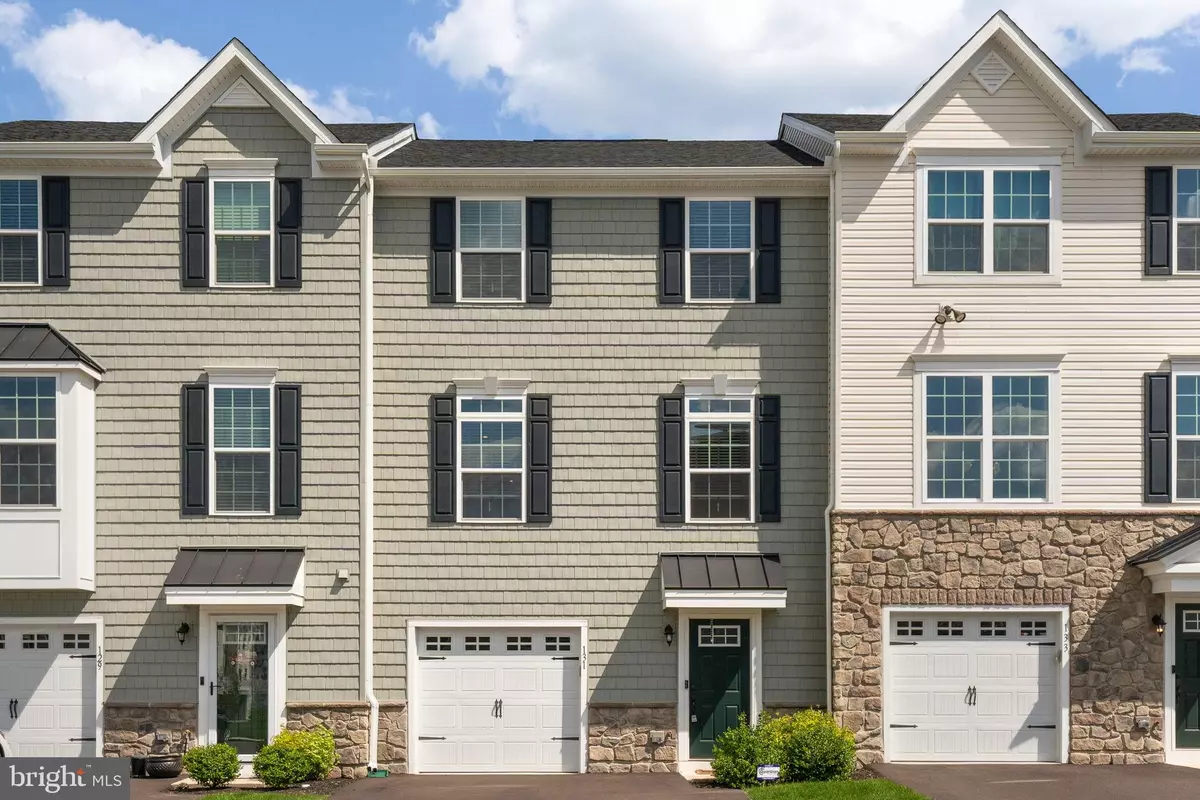$417,400
$419,900
0.6%For more information regarding the value of a property, please contact us for a free consultation.
3 Beds
3 Baths
2,136 SqFt
SOLD DATE : 07/15/2022
Key Details
Sold Price $417,400
Property Type Townhouse
Sub Type Interior Row/Townhouse
Listing Status Sold
Purchase Type For Sale
Square Footage 2,136 sqft
Price per Sqft $195
Subdivision Perkasie Woods
MLS Listing ID PABU2026900
Sold Date 07/15/22
Style Traditional
Bedrooms 3
Full Baths 2
Half Baths 1
HOA Fees $175/mo
HOA Y/N Y
Abv Grd Liv Area 2,136
Originating Board BRIGHT
Year Built 2019
Annual Tax Amount $5,521
Tax Year 2021
Lot Dimensions 0.00 x 0.00
Property Description
Let the light shine in ! This airy, bright townhome will life your spirits as it satisfies all your needs for a modern, practical lifestyle. Revel in the open floor plan on the main level with a large living area, featuring crown moldings and recessed LED lighting, that flows into a spacious eat-in kitchen. Enjoy family meals at the granite topped island or entertain guests in the dining area or outside on the composite deck overlooking a yard with mature trees. Stainless, natural gas appliances will make meal prep a breeze. A powder room on the main floor is an extra bonus. The finished lower level offers numerous options - playroom (for children or adults!), office, den, workout area- whatever you need or can imagine. Upstairs 3 bedrooms and 2 full baths will accommodate your family now and for years to come. Hardwood floors throughout main floor as well as hardwood stair treads make for easy maintenance. A neutral palette allows you to express your personal decor style. Other noteworthy upgrades include: crown molding in living room, tile backsplash in kitchen, tray ceilings in primary suite, and additional recessed lights throughout home. Perkasie is a perfect location with easy access to multiple parks, restaurants and service only minutes away.
Location
State PA
County Bucks
Area Perkasie Boro (10133)
Zoning R3
Rooms
Other Rooms Living Room, Primary Bedroom, Bedroom 2, Bedroom 3, Kitchen, Laundry, Bonus Room
Interior
Interior Features Carpet, Combination Dining/Living, Combination Kitchen/Dining, Combination Kitchen/Living, Crown Moldings, Family Room Off Kitchen, Floor Plan - Open, Kitchen - Island, Primary Bath(s), Pantry, Recessed Lighting, Walk-in Closet(s), Wood Floors
Hot Water Electric
Heating Forced Air
Cooling Central A/C
Flooring Hardwood, Carpet, Ceramic Tile
Fireplace N
Heat Source Natural Gas
Laundry Upper Floor
Exterior
Exterior Feature Deck(s)
Garage Garage - Front Entry
Garage Spaces 3.0
Amenities Available Tot Lots/Playground
Water Access N
View Trees/Woods
Roof Type Architectural Shingle
Accessibility None
Porch Deck(s)
Attached Garage 1
Total Parking Spaces 3
Garage Y
Building
Story 3
Foundation Slab
Sewer Public Sewer
Water Public
Architectural Style Traditional
Level or Stories 3
Additional Building Above Grade, Below Grade
New Construction N
Schools
School District Pennridge
Others
HOA Fee Include Trash,Snow Removal,Common Area Maintenance,Lawn Maintenance
Senior Community No
Tax ID 33-009-005-103
Ownership Fee Simple
SqFt Source Estimated
Special Listing Condition Standard
Read Less Info
Want to know what your home might be worth? Contact us for a FREE valuation!

Our team is ready to help you sell your home for the highest possible price ASAP

Bought with Lisa A. Passerini • Iron Valley Real Estate Quakertown








