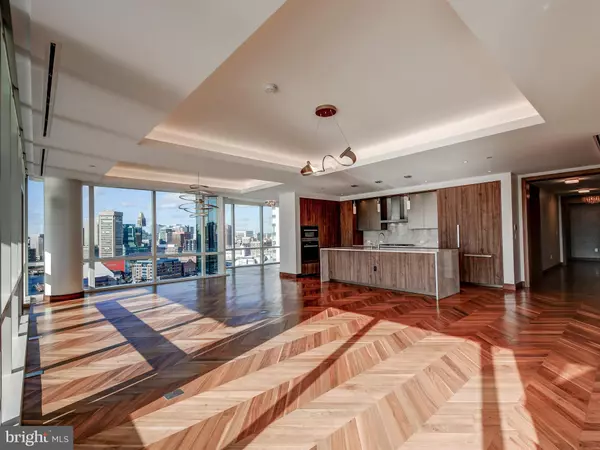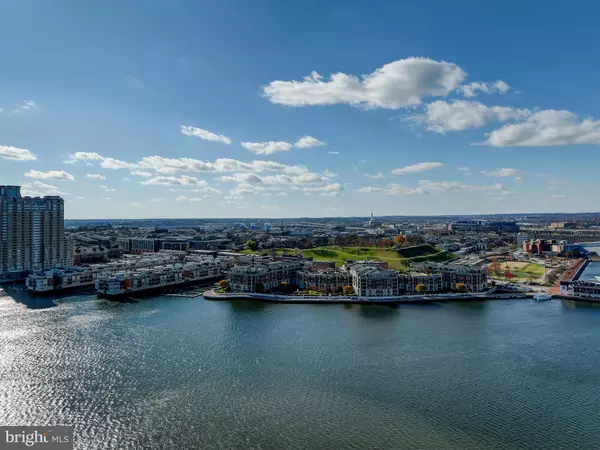$2,850,000
$3,395,000
16.1%For more information regarding the value of a property, please contact us for a free consultation.
3 Beds
3 Baths
3,042 SqFt
SOLD DATE : 07/19/2022
Key Details
Sold Price $2,850,000
Property Type Condo
Sub Type Condo/Co-op
Listing Status Sold
Purchase Type For Sale
Square Footage 3,042 sqft
Price per Sqft $936
Subdivision Harbor East
MLS Listing ID MDBA533008
Sold Date 07/19/22
Style Contemporary,Transitional,Unit/Flat
Bedrooms 3
Full Baths 2
Half Baths 1
Condo Fees $4,816/mo
HOA Y/N N
Abv Grd Liv Area 3,042
Originating Board BRIGHT
Year Built 2017
Annual Tax Amount $74,661
Tax Year 2021
Property Description
Displayed property tax amount represents assessed value only. Not based on Brownfield tax credit. Seventy percent property tax credit for the next five years!!! Please ask listing agent for more information. Incredibly rare opportunity to own one of only three "A" model floorpans in the Four Seasons. These residences were the first to sell out - and for good reason !! They have the most spectacular panoramic view not only in the building - but along Baltimore's Inner Harbor. 3042 sq ft (interior) of the most luxurious living Baltimore has to offer. Floor to ceiling windows (glass walls) with views of Canton (and beyond) Locus Point, Federal Hill, The Inner Harbor and even Camden Yards and Raven Stadium. This is a spectacular 3 Bedroom, 2.5 Bath residence on 20th floor. The open floorplan accommodates today's luxury urban homebuyer including a custom gourmet Kitchen with Miele appliances & marble waterfall counters and backsplashes open to a magnificent Living Room / Dining Room comb plus a family room. All with spectacular waterfront views. The sumptuous Master Suite with Dressing Room & marble Bath faces south for all day sunshine. Rounding out this inviting floorplan is the dedicated media room. Chevron walnut floors throughout, exceptional custom finishes & lighting and a 23-foot Ipe hardwood Deck with sweeping Inner Harbor views out to the Key Bridge. Residents only amenities include indoor pool & sauna, conference room, fitness center & community center with 2 lounges, billiard area, fireplace, kitchen, dining area & 2 large balcony decks. Outdoor amenities include wraparound roof decks including sun deck, cooking center with gas grill, outdoor fireplace & fenced dog park. 2 separately deeded premium garage spaces, and additional storage.Luxury living at its finest in Baltimore's premier full service building!
Location
State MD
County Baltimore City
Zoning C-5DC
Rooms
Main Level Bedrooms 3
Interior
Interior Features Breakfast Area, Built-Ins, Combination Dining/Living, Combination Kitchen/Dining, Combination Kitchen/Living, Entry Level Bedroom, Family Room Off Kitchen, Floor Plan - Open, Kitchen - Gourmet, Primary Bedroom - Bay Front, Bathroom - Soaking Tub, Sprinkler System, Walk-in Closet(s), WhirlPool/HotTub, Wood Floors
Hot Water Natural Gas
Heating Forced Air
Cooling Central A/C
Heat Source Natural Gas
Exterior
Parking Features Garage - Front Entry, Underground
Garage Spaces 2.0
Amenities Available Bar/Lounge, Beauty Salon, Billiard Room, Common Grounds, Community Center, Concierge, Convenience Store, Dining Rooms, Elevator, Exercise Room, Extra Storage, Fitness Center, Game Room, Guest Suites, Meeting Room, Pool - Indoor, Recreational Center, Reserved/Assigned Parking, Sauna, Security, Spa, Swimming Pool
Water Access N
View City, Harbor, Marina, Panoramic, River, Water
Accessibility 36\"+ wide Halls, 32\"+ wide Doors, Entry Slope <1', No Stairs, Thresholds <5/8\"
Total Parking Spaces 2
Garage Y
Building
Story 1
Unit Features Hi-Rise 9+ Floors
Sewer Public Sewer
Water Public
Architectural Style Contemporary, Transitional, Unit/Flat
Level or Stories 1
Additional Building Above Grade, Below Grade
New Construction N
Schools
School District Baltimore City Public Schools
Others
Pets Allowed Y
HOA Fee Include Ext Bldg Maint,Health Club,Insurance,Lawn Maintenance,Management,Parking Fee,Pool(s),Recreation Facility,Reserve Funds,Road Maintenance,Sauna,Security Gate,Sewer,Snow Removal,Trash,Water
Senior Community No
Tax ID 0303061800 015
Ownership Condominium
Special Listing Condition Standard
Pets Allowed Breed Restrictions, Size/Weight Restriction, Number Limit
Read Less Info
Want to know what your home might be worth? Contact us for a FREE valuation!

Our team is ready to help you sell your home for the highest possible price ASAP

Bought with Angela M Stevens • Cummings & Co. Realtors








