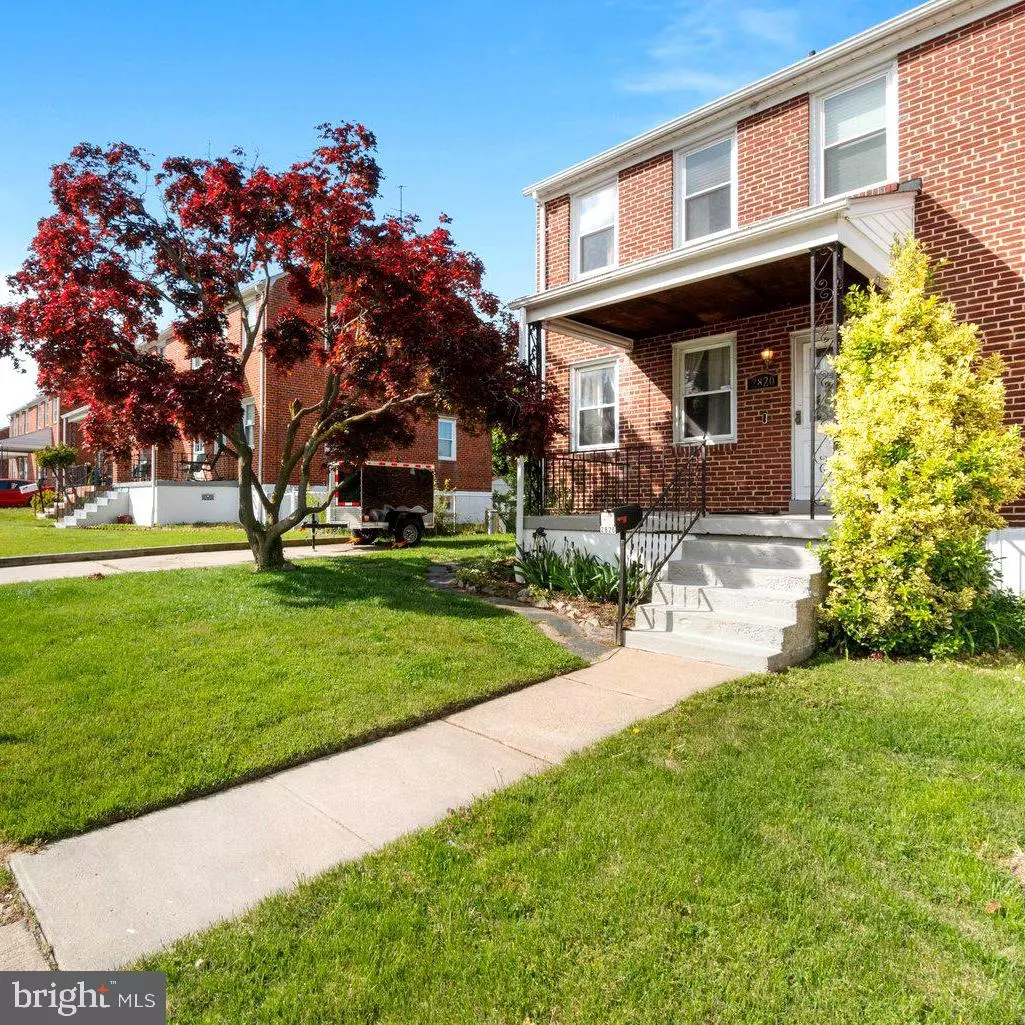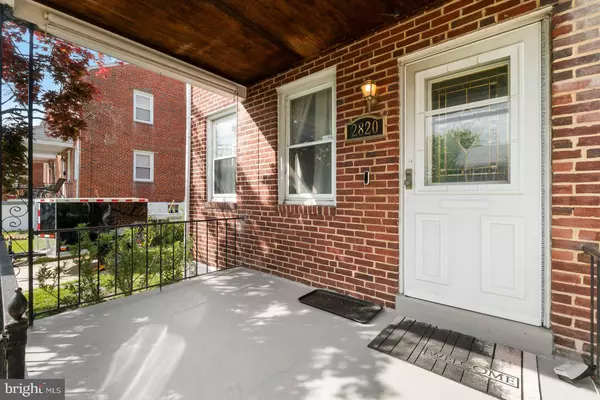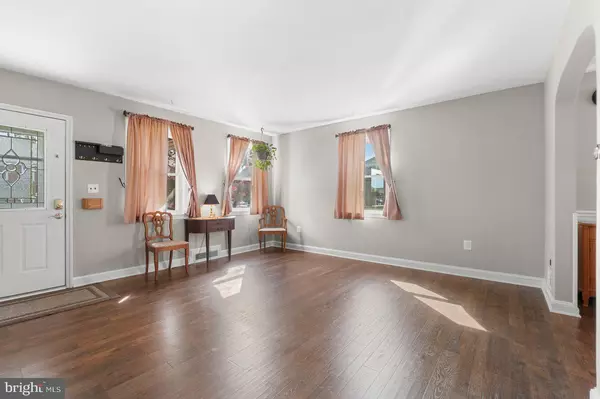$240,000
$239,900
For more information regarding the value of a property, please contact us for a free consultation.
3 Beds
2 Baths
1,500 SqFt
SOLD DATE : 07/19/2022
Key Details
Sold Price $240,000
Property Type Single Family Home
Sub Type Twin/Semi-Detached
Listing Status Sold
Purchase Type For Sale
Square Footage 1,500 sqft
Price per Sqft $160
Subdivision Harford Oaks
MLS Listing ID MDBC2039956
Sold Date 07/19/22
Style Federal
Bedrooms 3
Full Baths 1
Half Baths 1
HOA Y/N N
Abv Grd Liv Area 1,200
Originating Board BRIGHT
Year Built 1950
Annual Tax Amount $4,800
Tax Year 2022
Lot Size 1,938 Sqft
Acres 0.04
Property Description
Welcome to your lovely new home with an inviting front porch. Main level offers a bright and opened living room and dining room with Pergo flooring that open to an amazing gourmet kitchen with Wolf cabinets, GE SS appliances and beautiful Cambria quartz counter tops. Second level has three nice size bedrooms with new ceiling fans and a full updated bath. The lower-level family room is warm and cozy with a theater cabinet and TV mount for entertaining, updated half bath and laundry area with storage. Exit the back door to a new deck that is great for gatherings, a patio for BBQs and a large level fenced backyard with a rear privacy fence. Enjoy the extra parking with your own parking pad. This home has been very well cared for and the sellers have made many upgrades: new rear deck, new rear privacy fence, upgraded 200amp electrical service, new main water line and many more improvements. Please ask your agent to see the home improvements list in the documents.
Location
State MD
County Baltimore
Zoning R
Rooms
Other Rooms Living Room, Dining Room, Bedroom 2, Bedroom 3, Kitchen, Family Room, Bedroom 1
Basement Partially Finished, Rear Entrance, Sump Pump, Improved
Interior
Hot Water Natural Gas
Heating Forced Air
Cooling Central A/C, Ceiling Fan(s)
Equipment Built-In Microwave, Dishwasher, Disposal, Dryer, Exhaust Fan, Refrigerator, Stove, Washer
Appliance Built-In Microwave, Dishwasher, Disposal, Dryer, Exhaust Fan, Refrigerator, Stove, Washer
Heat Source Natural Gas
Exterior
Garage Spaces 1.0
Water Access N
Roof Type Asphalt
Accessibility None
Total Parking Spaces 1
Garage N
Building
Story 3
Foundation Block
Sewer Public Sewer
Water Public
Architectural Style Federal
Level or Stories 3
Additional Building Above Grade, Below Grade
New Construction N
Schools
School District Baltimore County Public Schools
Others
Senior Community No
Tax ID 04090908002520
Ownership Fee Simple
SqFt Source Assessor
Acceptable Financing Cash, Conventional, FHA
Listing Terms Cash, Conventional, FHA
Financing Cash,Conventional,FHA
Special Listing Condition Standard
Read Less Info
Want to know what your home might be worth? Contact us for a FREE valuation!

Our team is ready to help you sell your home for the highest possible price ASAP

Bought with Tiffany Lindsey • EXP Realty, LLC








