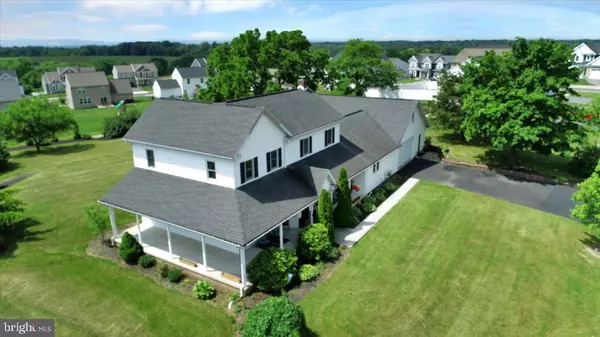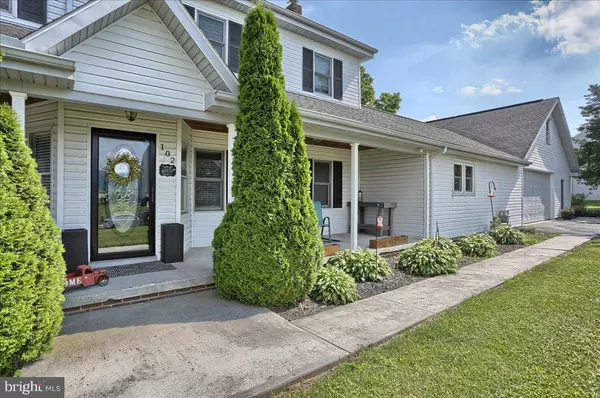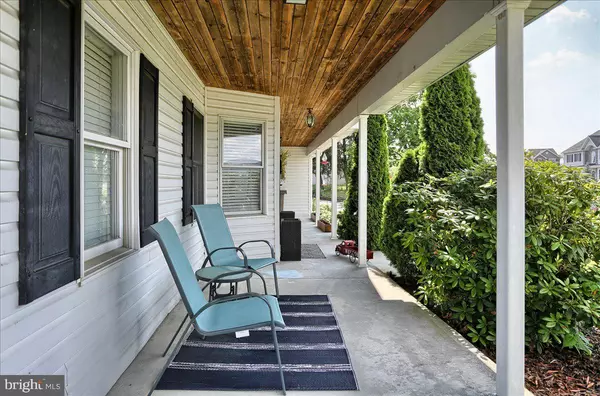$459,900
$459,900
For more information regarding the value of a property, please contact us for a free consultation.
4 Beds
2 Baths
3,048 SqFt
SOLD DATE : 07/28/2022
Key Details
Sold Price $459,900
Property Type Single Family Home
Sub Type Detached
Listing Status Sold
Purchase Type For Sale
Square Footage 3,048 sqft
Price per Sqft $150
Subdivision Mountain View Estates
MLS Listing ID PACB2012288
Sold Date 07/28/22
Style Farmhouse/National Folk,Traditional
Bedrooms 4
Full Baths 2
HOA Fees $15/ann
HOA Y/N Y
Abv Grd Liv Area 3,048
Originating Board BRIGHT
Year Built 1898
Annual Tax Amount $4,696
Tax Year 2022
Lot Size 0.890 Acres
Acres 0.89
Property Description
Come check out this amazing property located in the ever-popular Mountain View Estates. This gorgeous home sits on almost an acre with a huge backyard and newly planted landscaping. You'll love the large wrap-around porch with amazing mountain views. This home was completely remodeled in 2015 to include new roof, central AC, forced air gas heat, remodeled bathrooms, huge kitchen, stainless appliances and large walk-in pantry. This home features a first-floor bedroom with private sitting area, large four-season room, oversized 2 car attached garage which includes great bonus area above, waiting for your final touches.
Enjoy a piece of history as this was the original farmhouse (built in 1898) prior to the farmland being developed into Mountain View Estates. The main house still has the original charm with built-in cabinets and original beams in living room. You will be amazed at how the property presents itself today after all the countless improvements! Schedule your appointment today!
Location
State PA
County Cumberland
Area North Middleton Twp (14429)
Zoning RESIDENTIAL
Rooms
Basement Interior Access
Main Level Bedrooms 1
Interior
Interior Features Breakfast Area, Built-Ins, Ceiling Fan(s), Pantry, Kitchen - Eat-In, Combination Kitchen/Dining, Entry Level Bedroom, Tub Shower, Walk-in Closet(s)
Hot Water Natural Gas
Heating Forced Air
Cooling Central A/C
Equipment Built-In Microwave, Dishwasher, Oven/Range - Electric, Icemaker, Stainless Steel Appliances
Appliance Built-In Microwave, Dishwasher, Oven/Range - Electric, Icemaker, Stainless Steel Appliances
Heat Source Natural Gas
Laundry Main Floor
Exterior
Parking Features Garage - Front Entry, Inside Access, Oversized
Garage Spaces 2.0
Water Access N
Accessibility 2+ Access Exits
Attached Garage 2
Total Parking Spaces 2
Garage Y
Building
Story 2
Foundation Stone, Block
Sewer Public Sewer
Water Public
Architectural Style Farmhouse/National Folk, Traditional
Level or Stories 2
Additional Building Above Grade
New Construction N
Schools
High Schools Carlisle Area
School District Carlisle Area
Others
Pets Allowed Y
Senior Community No
Tax ID 29-05-0427-210
Ownership Fee Simple
SqFt Source Estimated
Acceptable Financing Cash, Conventional, FHA
Listing Terms Cash, Conventional, FHA
Financing Cash,Conventional,FHA
Special Listing Condition Standard
Pets Allowed Cats OK, Dogs OK
Read Less Info
Want to know what your home might be worth? Contact us for a FREE valuation!

Our team is ready to help you sell your home for the highest possible price ASAP

Bought with LINDA GOLDBERG • Iron Valley Real Estate of Central PA







