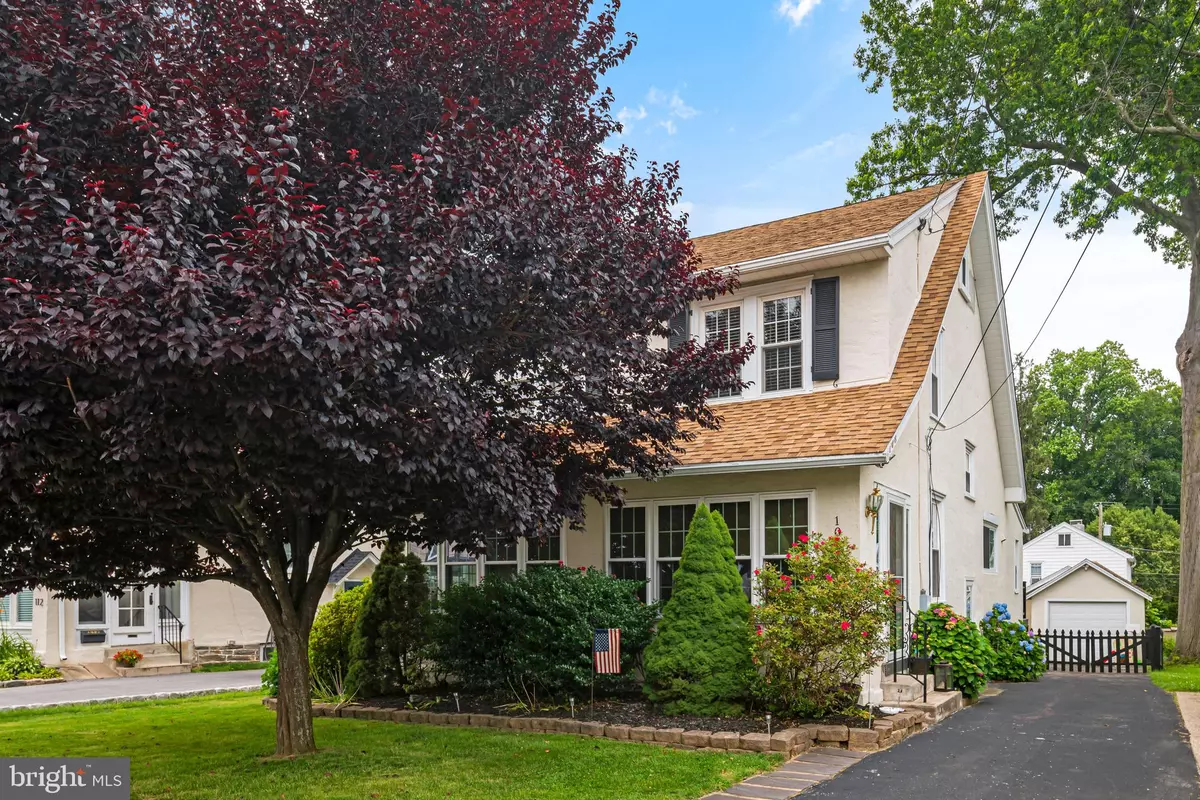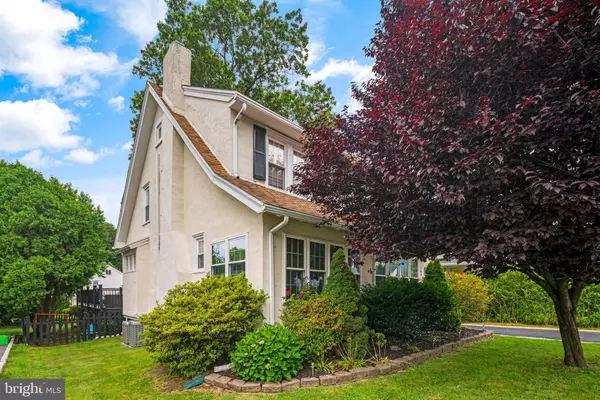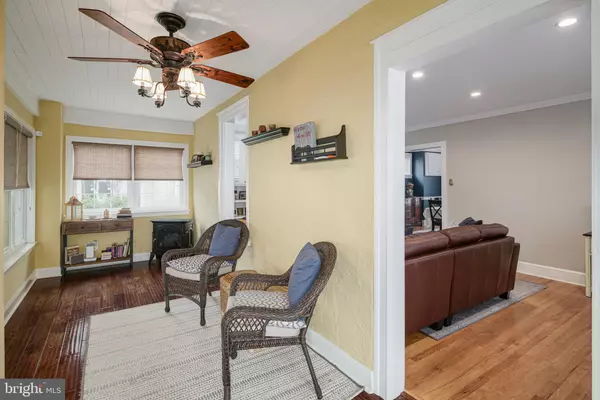$580,000
$569,900
1.8%For more information regarding the value of a property, please contact us for a free consultation.
4 Beds
2 Baths
1,826 SqFt
SOLD DATE : 08/12/2022
Key Details
Sold Price $580,000
Property Type Single Family Home
Sub Type Detached
Listing Status Sold
Purchase Type For Sale
Square Footage 1,826 sqft
Price per Sqft $317
Subdivision Havertown
MLS Listing ID PADE2028566
Sold Date 08/12/22
Style Other
Bedrooms 4
Full Baths 1
Half Baths 1
HOA Y/N N
Abv Grd Liv Area 1,826
Originating Board BRIGHT
Year Built 1935
Annual Tax Amount $8,782
Tax Year 2021
Lot Size 4,792 Sqft
Acres 0.11
Lot Dimensions 50.00 x 115.00
Property Description
Welcome to 108 Yale Rd! This charming home is located on a cul-desac street in one of the most desired neighborhoods in Havertown, and top rated Haverford School District. Situated steps away from Pennsy Trail which is perfect for leisurely walks and exercise. This trail takes you directly to the YMCA and Bailey park. As you walk up the private driveway of 108 Yale Rd and enter into the enclosed front porch you'll immediately fall in love with this unique home. The living room is where you'll find a gas fireplace and natural hardwood floors throughout. The dining room is the perfect size for entertaining, and formal dinners. Next up is the gorgeous kitchen with a mobile center island and breakfast nook. Kitchen is complete with brand new stainless steel appliances, gas range, double oven, granite tops, and custom tile backsplash. Head outside to the oversized back deck, and fenced in yard. Here you'll find a detached garage which can be used for storage or covered parking. On the second floor you'll find 3 large bedrooms, 1 full bath, linen closet, and oversized hall closet that is used as a master walk in. The third floor is a 4th bedroom, and tons of storage. Returning to the kitchen you'll take the stairs to the fully finished basement with beautiful brick accent wall, and easy access to the driveway through the side door. The basement was newly updated with laminate flooring, has a dedicated washer and dryer room, and half bath! This charming home is perfectly maintained, and walking distance to the downtown restaurants, stores, schools, and parks. Just minutes away from all major highways, public transportation, airport, and major shopping centers. Do not wait long to schedule your appointment! This home will go fast!
Showings begin Friday 6/24 at 9am.
Location
State PA
County Delaware
Area Haverford Twp (10422)
Zoning RESIDENTIAL
Rooms
Basement Fully Finished
Interior
Hot Water Natural Gas
Heating Hot Water
Cooling Central A/C
Fireplaces Number 1
Fireplaces Type Gas/Propane
Fireplace Y
Heat Source Natural Gas
Exterior
Garage Covered Parking, Additional Storage Area
Garage Spaces 3.0
Waterfront N
Water Access N
Accessibility None
Parking Type Detached Garage, Driveway
Total Parking Spaces 3
Garage Y
Building
Story 3
Foundation Stone
Sewer Public Sewer
Water Public
Architectural Style Other
Level or Stories 3
Additional Building Above Grade, Below Grade
New Construction N
Schools
Elementary Schools Lynnewood
Middle Schools Haverford
High Schools Haverford
School District Haverford Township
Others
Senior Community No
Tax ID 22-07-01617-00
Ownership Fee Simple
SqFt Source Assessor
Special Listing Condition Standard
Read Less Info
Want to know what your home might be worth? Contact us for a FREE valuation!

Our team is ready to help you sell your home for the highest possible price ASAP

Bought with William Thomas Salmon • BHHS Fox & Roach-Rosemont








