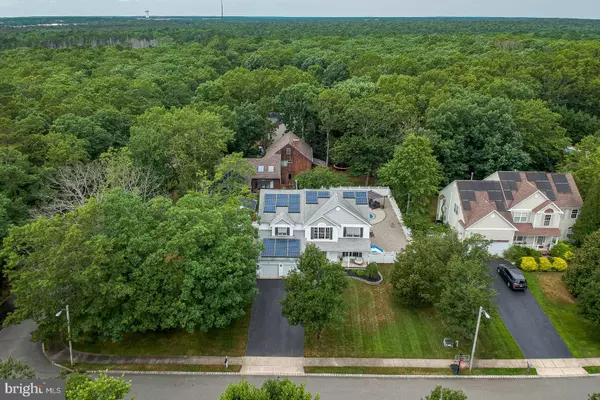$720,000
$699,000
3.0%For more information regarding the value of a property, please contact us for a free consultation.
4 Beds
3 Baths
3,100 SqFt
SOLD DATE : 09/12/2022
Key Details
Sold Price $720,000
Property Type Single Family Home
Sub Type Detached
Listing Status Sold
Purchase Type For Sale
Square Footage 3,100 sqft
Price per Sqft $232
Subdivision Manahawkin - Deer Lake Park
MLS Listing ID NJOC2012024
Sold Date 09/12/22
Style Colonial
Bedrooms 4
Full Baths 2
Half Baths 1
HOA Y/N N
Abv Grd Liv Area 3,100
Originating Board BRIGHT
Year Built 2000
Annual Tax Amount $8,215
Tax Year 2022
Lot Size 0.360 Acres
Acres 0.36
Lot Dimensions 134x138.5 IRR
Property Description
Welcome to 101 Rowan Court. Located on a quiet culdesac adjacent to the Edwin B Forsythe Wildlife preserve in the Deerlake Park section of Manahawkin. This location is one of the best kept secrets in town. The owners have updated this home meticulously. Huge master suite with walk in closet and updated bath featuring subway tiled glass enclosed shower as well as a free standing soaking tub. 3 additional bedrooms are on the 2nd floor. 3rd floor is finished space for a 5th bedroom, office, or 2nd den/living room - think kids and teen space. Main level has a recently updated kitchen. Cabinets are solid wood, dovetail construction with brass corner reinforcements. All drawers are slow close and all lower cabinets have either deep drawers or pull out shelves. Subway tile backsplash. Granite countertops and large island. Reverse Osmosis water filter at kitchen sink. Great entertaining space as kitchen flows nicely with Living Room with gas fireplace. French doors lead from kitchen/living area to entertainers dream in the backyard. Heated saltwater pool with waterfall features, hot tub, outdoor enclosed entertainment bar & cornhole area to fulfill your outdoor lifestyle. Amish built shed for storage outside fenced backyard. Large laundry room with additional shelving and storage. Deep pantry/storage closet in kitchen. Sprayfoam insulation in crawlspace as well as solar panels for energy efficiency. Ceiling fans in every room. HVAC is new in 2021 including UV air sanitizer & humidification. Exterior security lighting as well as front and rear security cameras and monitored security system. Irrigation system for entire property. 2 car garage has high storage shelving. Walk and bike to Manahawkin Lake Park, Oxycoccus School, Southern Regional Middle and High Schools and bus stop. This is a WOW property!
Location
State NJ
County Ocean
Area Stafford Twp (21531)
Zoning R3
Interior
Interior Features Attic, Breakfast Area, Carpet, Ceiling Fan(s), Crown Moldings, Dining Area, Floor Plan - Open, Formal/Separate Dining Room, Kitchen - Eat-In, Kitchen - Island, Primary Bath(s), Recessed Lighting, Soaking Tub, Tub Shower, Upgraded Countertops, Walk-in Closet(s), Window Treatments, Wood Floors
Hot Water Natural Gas
Heating Forced Air, Programmable Thermostat
Cooling Central A/C
Flooring Carpet, Ceramic Tile, Hardwood
Fireplaces Number 1
Fireplaces Type Gas/Propane, Heatilator
Equipment Built-In Microwave, Built-In Range, Dishwasher, Disposal, Dryer, Dryer - Front Loading, Dryer - Gas, Exhaust Fan, Microwave, Oven - Self Cleaning, Oven/Range - Gas, Refrigerator, Six Burner Stove, Stainless Steel Appliances, Washer, Washer - Front Loading, Water Dispenser, Water Heater
Furnishings No
Fireplace Y
Window Features Screens
Appliance Built-In Microwave, Built-In Range, Dishwasher, Disposal, Dryer, Dryer - Front Loading, Dryer - Gas, Exhaust Fan, Microwave, Oven - Self Cleaning, Oven/Range - Gas, Refrigerator, Six Burner Stove, Stainless Steel Appliances, Washer, Washer - Front Loading, Water Dispenser, Water Heater
Heat Source Natural Gas
Laundry Main Floor
Exterior
Exterior Feature Porch(es)
Garage Additional Storage Area, Garage - Front Entry, Garage Door Opener, Inside Access
Garage Spaces 2.0
Fence Vinyl
Pool Heated, In Ground, Saltwater
Waterfront N
Water Access N
Roof Type Shingle
Accessibility None
Porch Porch(es)
Attached Garage 2
Total Parking Spaces 2
Garage Y
Building
Lot Description Corner, Cul-de-sac, Front Yard, Landscaping, Level, Poolside, Private, Rear Yard, Secluded, SideYard(s)
Story 3
Foundation Crawl Space
Sewer Public Sewer
Water Public
Architectural Style Colonial
Level or Stories 3
Additional Building Above Grade, Below Grade
Structure Type Cathedral Ceilings,High
New Construction N
Schools
School District Southern Regional Schools
Others
Senior Community No
Tax ID 31-00056-00002 01
Ownership Fee Simple
SqFt Source Estimated
Security Features Carbon Monoxide Detector(s),Exterior Cameras,Fire Detection System,Monitored,Security System,Smoke Detector
Acceptable Financing Cash, Conventional
Listing Terms Cash, Conventional
Financing Cash,Conventional
Special Listing Condition Standard
Read Less Info
Want to know what your home might be worth? Contact us for a FREE valuation!

Our team is ready to help you sell your home for the highest possible price ASAP

Bought with Kate Lissova • Century 21 Action Plus Realty - Manahawkin








