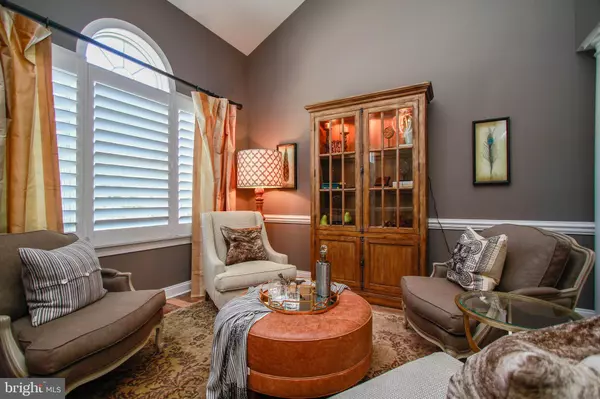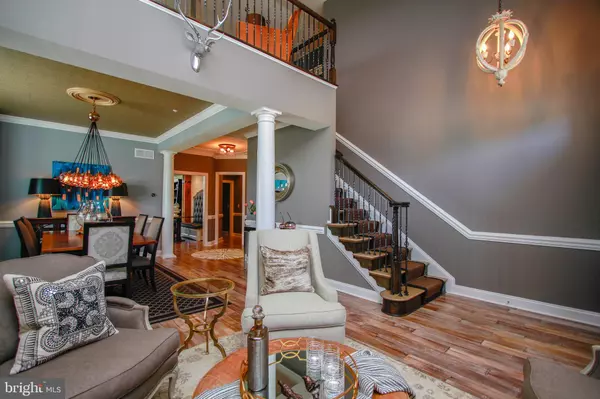$555,000
$565,000
1.8%For more information regarding the value of a property, please contact us for a free consultation.
3 Beds
3 Baths
2,412 SqFt
SOLD DATE : 10/07/2022
Key Details
Sold Price $555,000
Property Type Single Family Home
Sub Type Twin/Semi-Detached
Listing Status Sold
Purchase Type For Sale
Square Footage 2,412 sqft
Price per Sqft $230
Subdivision Bulle Rock
MLS Listing ID MDHR2015700
Sold Date 10/07/22
Style Colonial
Bedrooms 3
Full Baths 2
Half Baths 1
HOA Fees $353/mo
HOA Y/N Y
Abv Grd Liv Area 2,412
Originating Board BRIGHT
Year Built 2012
Annual Tax Amount $6,339
Tax Year 4055
Lot Size 5,520 Sqft
Acres 0.13
Property Description
10 out 10!!!! The Owner spared no expense when building this beauty with almost $200k in upgrades and there is truly no comparable home in Bulle Rock with these upgrades except a few models! This is one of the largest Clark Turner Villas in Bulle Rock with pride of ownership and detail. Updates include: $35k Custom office with 2 work stations, Medallion cabinetry, marble worktop with custom holes drilled for cable management, cork backboard and under cabinet lighting, Upgraded banister and stair runner, custom drapes, plantation shutters, custom LED lighting through out home, Thermador appliances, barrel ceilings, custom wood beams in great room/ kitchen, upgraded sink and faucet in kitchen, custom soap stone surround on fireplace, 7" Mannigton flooring throughout main level, California closets in Owners suite, Master Bathroom has 12 head Kohler spa shower with Italian soapstone vanity top, beautiful private paver stone patio with 2 gas grill hook ups and fireplace. The list just goes on... Hurry this is the one you've been waiting for! (all furniture in photos are no longer in the house)
Location
State MD
County Harford
Zoning R2
Rooms
Other Rooms Living Room, Dining Room, Primary Bedroom, Bedroom 2, Bedroom 3, Kitchen, Family Room, Foyer, Study, Laundry, Loft
Main Level Bedrooms 1
Interior
Interior Features Built-Ins, Breakfast Area, Chair Railings, Crown Moldings, Entry Level Bedroom, Family Room Off Kitchen, Kitchen - Gourmet
Hot Water Natural Gas
Heating Energy Star Heating System
Cooling Central A/C
Fireplaces Number 1
Fireplaces Type Mantel(s)
Fireplace Y
Heat Source Natural Gas
Laundry Main Floor
Exterior
Exterior Feature Terrace
Parking Features Garage - Front Entry
Garage Spaces 2.0
Amenities Available Club House, Common Grounds, Community Center, Exercise Room, Fitness Center, Game Room, Golf Course Membership Available, Party Room, Pool - Indoor, Pool - Outdoor, Tennis Courts
Water Access N
Accessibility Other
Porch Terrace
Attached Garage 2
Total Parking Spaces 2
Garage Y
Building
Story 2
Foundation Concrete Perimeter
Sewer Public Sewer
Water Public
Architectural Style Colonial
Level or Stories 2
Additional Building Above Grade, Below Grade
New Construction N
Schools
Elementary Schools Havre De Grace
Middle Schools Havre De Grace
High Schools Havre De Grace
School District Harford County Public Schools
Others
Pets Allowed N
Senior Community No
Tax ID 06-072208
Ownership Fee Simple
SqFt Source Estimated
Special Listing Condition Standard
Read Less Info
Want to know what your home might be worth? Contact us for a FREE valuation!

Our team is ready to help you sell your home for the highest possible price ASAP

Bought with Thomas R Mason • RE/MAX Executive








