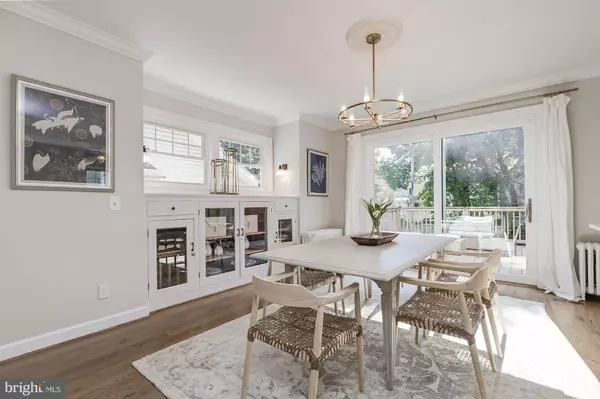$1,336,000
$1,275,000
4.8%For more information regarding the value of a property, please contact us for a free consultation.
5 Beds
3 Baths
2,767 SqFt
SOLD DATE : 11/11/2022
Key Details
Sold Price $1,336,000
Property Type Single Family Home
Sub Type Detached
Listing Status Sold
Purchase Type For Sale
Square Footage 2,767 sqft
Price per Sqft $482
Subdivision 16Th Street Heights
MLS Listing ID DCDC2066070
Sold Date 11/11/22
Style Traditional
Bedrooms 5
Full Baths 2
Half Baths 1
HOA Y/N N
Abv Grd Liv Area 2,767
Originating Board BRIGHT
Year Built 1912
Annual Tax Amount $6,445
Tax Year 2021
Lot Size 3,585 Sqft
Acres 0.08
Property Description
NEW LISTING --- 16th St Heights gem! [Note: Submit any offer by Tues 10/25 8pm] This in-town charmer was originally built in 1912 but has since been beautifully re-imagined and renovated by its current owners. Enjoy comfortable living and gracious entertaining with thoughtful upgrades top-to-bottom. Ideally sited on a one-way, tree-lined street, this FIVE BEDROOM home has many highlights. The MAIN LEVEL features: *** Spacious ENTRY provides a warm welcome with built-in bench *** LIVING ROOM with wood-burning Fireplace and pretty mantle *** DINING ROOM with original cupboard, attractive chandelier and doors to DECK *** Stunning eat-in KITCHEN with expansive island is beautifully appointed with quartz counters, white cabinets and modern backsplash and is full equipped with stainless steel appliances *** Renovated POWDER ROOM discreetly tucked away. The SECOND LEVEL has *** Four BEDROOMS each with closet storage -- 3rd BR with SUNDECK - the perfect perch to enjoy a book *** Generous FULL BATHROOM off hallway with dual sink vanity, open shelving, penny floor tile and gorgeous subway style wall tile *** The enviable PRIMARY SUITE is on the TOP LEVEL and has wood ceiling beams, walk in closet, and stunning en-suite FULL BATHROOM with dual sink vanity and frameless glass shower *** The LOWER LEVEL has the laundry area with clothes washer/dryer, plentiful storage and a multitude of uses including playroom, art studio, home gym — you decide! *** The EXTERIOR spaces will not disappoint and include *** a covered FRONT PORCH offers the perfect perch to visit with friends or just relax *** Sun drenched DECK is great for al fresco dining and cookouts *** Level front and back yards with lovely green space *** Gated Off Street Parking *** WINDOWS convey "as is" *** RECENT UPGRADES include: *** New Oak Floors on 1st & 3rd floors (2019) *** Refinished floors on 2nd lvl *** New Roof (2019) *** New Hot Water Heater (2019) *** Kitchen Renovation (2019/2020) *** Pella Sliding Glass Door (2019) *** New Refrigerator (2022) *** 2nd Floor bathroom (2021) *** Half Bath Retiled floor (heated floor) (2021) *** All this located in treasured enclave of 16th Street Heights providing the best of both worlds -- convenient city locale with a neighborhood feel *** Showings by appointment!
Location
State DC
County Washington
Zoning 012
Rooms
Other Rooms Living Room, Dining Room, Primary Bedroom, Bedroom 2, Bedroom 3, Bedroom 4, Bedroom 5, Kitchen, Basement, Foyer, Primary Bathroom, Full Bath, Half Bath
Basement Unfinished
Interior
Interior Features Breakfast Area, Dining Area, Floor Plan - Traditional, Kitchen - Eat-In, Kitchen - Island, Primary Bath(s), Stall Shower, Tub Shower, Walk-in Closet(s)
Hot Water Natural Gas
Heating Hot Water
Cooling Central A/C
Fireplaces Number 1
Fireplaces Type Mantel(s)
Equipment Built-In Microwave, Dishwasher, Disposal, Dryer, Range Hood, Refrigerator, Oven/Range - Gas, Washer, Water Heater
Furnishings No
Fireplace Y
Appliance Built-In Microwave, Dishwasher, Disposal, Dryer, Range Hood, Refrigerator, Oven/Range - Gas, Washer, Water Heater
Heat Source Natural Gas
Laundry Basement
Exterior
Exterior Feature Deck(s), Porch(es)
Utilities Available Natural Gas Available, Electric Available
Water Access N
Accessibility None
Porch Deck(s), Porch(es)
Garage N
Building
Story 4
Foundation Slab
Sewer Public Sewer
Water Public
Architectural Style Traditional
Level or Stories 4
Additional Building Above Grade, Below Grade
New Construction N
Schools
High Schools Roosevelt High School At Macfarland
School District District Of Columbia Public Schools
Others
Pets Allowed Y
Senior Community No
Tax ID 2808//0054
Ownership Fee Simple
SqFt Source Assessor
Security Features Security System
Horse Property N
Special Listing Condition Standard
Pets Allowed No Pet Restrictions
Read Less Info
Want to know what your home might be worth? Contact us for a FREE valuation!

Our team is ready to help you sell your home for the highest possible price ASAP

Bought with Barak Sky • Long & Foster Real Estate, Inc.







