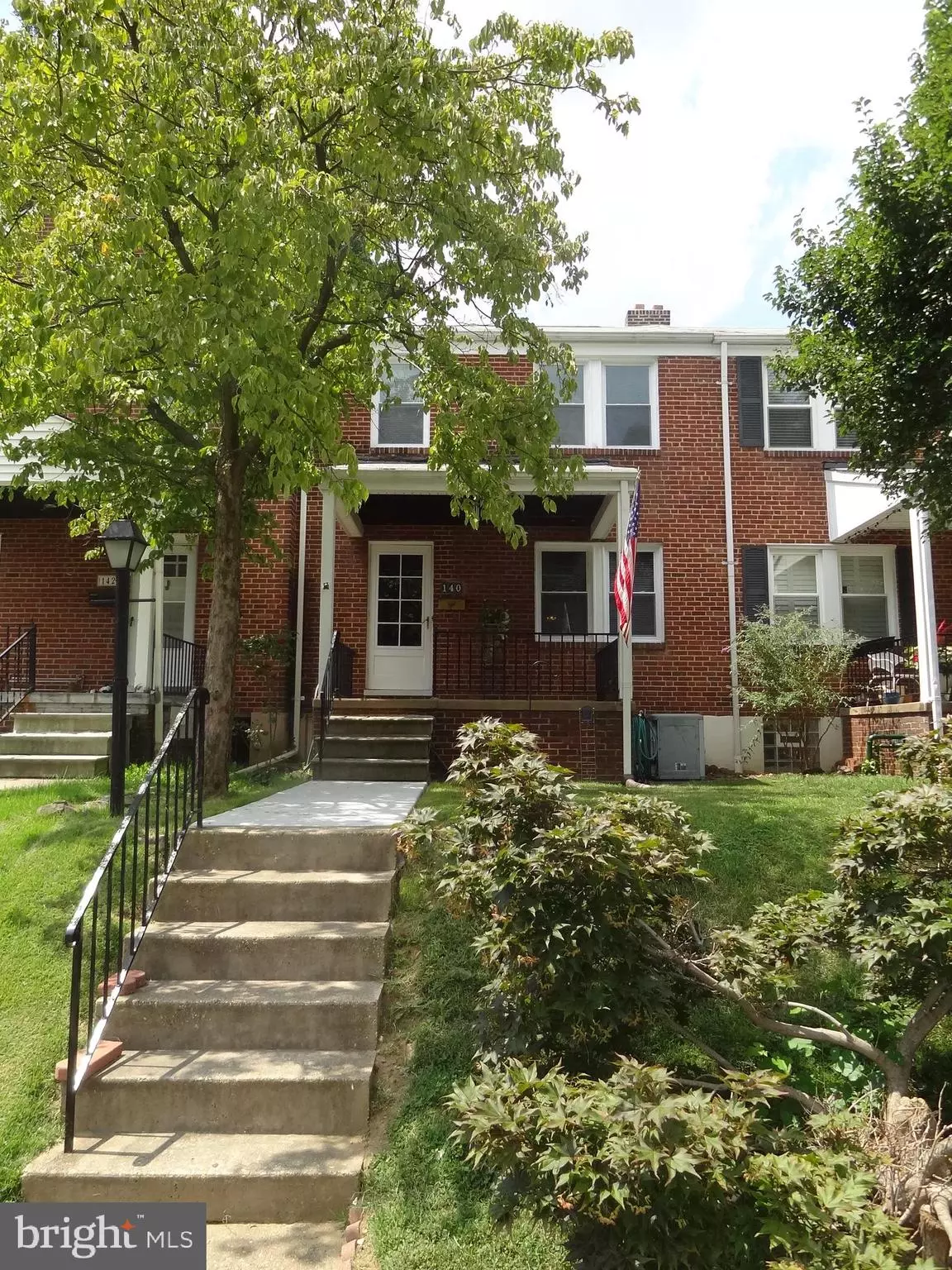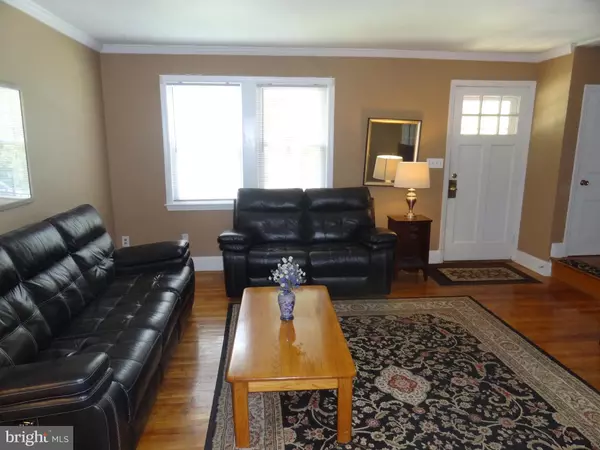$242,000
$255,000
5.1%For more information regarding the value of a property, please contact us for a free consultation.
3 Beds
2 Baths
1,200 SqFt
SOLD DATE : 12/01/2022
Key Details
Sold Price $242,000
Property Type Townhouse
Sub Type Interior Row/Townhouse
Listing Status Sold
Purchase Type For Sale
Square Footage 1,200 sqft
Price per Sqft $201
Subdivision Westowne
MLS Listing ID MDBC2043798
Sold Date 12/01/22
Style Traditional
Bedrooms 3
Full Baths 2
HOA Y/N N
Abv Grd Liv Area 1,200
Originating Board BRIGHT
Year Built 1957
Annual Tax Amount $2,640
Tax Year 2022
Lot Size 2,000 Sqft
Acres 0.05
Property Description
Welcome to this beautiful townhome located in the popular Westowne Community! This home has many new updates and has been well cared for. The updates include: New gutters, soffits and basement bath in 2018. New roof and gas water heater in 2019. New kitchen with stainless steel appliances,granite counter tops and soft close cabinets in 2020. New windows in 2022. The first and second floor of the home is full of beautiful hardwood flooring and a lot of natural light. This home also provides two full baths and a basement wet bar for all of your entertainment needs. The bar in the basement was constructed so it can be easily removed if that is not your thing. The back yard is nice and level for outdoor play time, etc. Out front is a covered porch overlooking all of the mature trees in the community park. All of these amenities and NO HOA!!! This home is conveniently located near many major routes for easy commuting, shopping, entertainment and schools for all ages (pre-k through college). This home is move in ready and awaiting your personalized finishing touches to make it yours! Seller is motivated and willing to entertain all reasonable offers!
Location
State MD
County Baltimore
Zoning RESIDENTIAL
Rooms
Other Rooms Living Room, Dining Room, Bedroom 2, Bedroom 3, Kitchen, Basement, Bedroom 1, Utility Room, Bathroom 1, Bathroom 2
Basement Windows, Unfinished, Walkout Stairs, Sump Pump, Rear Entrance, Daylight, Partial, Drainage System, Heated, Improved, Interior Access, Outside Entrance, Partially Finished
Interior
Interior Features Attic/House Fan, Bar, Built-Ins, Ceiling Fan(s), Combination Dining/Living, Crown Moldings, Dining Area, Floor Plan - Traditional, Kitchen - Galley, Stall Shower, Tub Shower, Upgraded Countertops, Wet/Dry Bar, Wood Floors
Hot Water Natural Gas
Heating Forced Air, Central
Cooling Ceiling Fan(s), Central A/C, Attic Fan
Flooring Ceramic Tile, Wood, Concrete
Equipment Built-In Microwave, Dishwasher, Dryer - Electric, Icemaker, Oven/Range - Gas, Water Heater, Washer, Stainless Steel Appliances, Refrigerator
Fireplace N
Window Features Replacement,Insulated,Screens
Appliance Built-In Microwave, Dishwasher, Dryer - Electric, Icemaker, Oven/Range - Gas, Water Heater, Washer, Stainless Steel Appliances, Refrigerator
Heat Source Natural Gas
Laundry Basement, Dryer In Unit, Washer In Unit
Exterior
Fence Chain Link, Partially, Rear
Utilities Available Cable TV, Cable TV Available, Electric Available, Natural Gas Available, Phone Available, Sewer Available, Water Available
Amenities Available None
Water Access N
View Park/Greenbelt, Trees/Woods, Street
Roof Type Shingle
Street Surface Paved
Accessibility None
Road Frontage City/County
Garage N
Building
Lot Description Front Yard, Interior, Landlocked, Rear Yard, Sloping
Story 2
Foundation Brick/Mortar, Block
Sewer Public Sewer
Water Public
Architectural Style Traditional
Level or Stories 2
Additional Building Above Grade, Below Grade
Structure Type Plaster Walls,Unfinished Walls,Dry Wall
New Construction N
Schools
School District Baltimore County Public Schools
Others
Pets Allowed Y
HOA Fee Include None
Senior Community No
Tax ID 04010118000540
Ownership Ground Rent
SqFt Source Assessor
Security Features Smoke Detector
Acceptable Financing Cash, Conventional, FHA, VA
Horse Property N
Listing Terms Cash, Conventional, FHA, VA
Financing Cash,Conventional,FHA,VA
Special Listing Condition Standard
Pets Allowed No Pet Restrictions
Read Less Info
Want to know what your home might be worth? Contact us for a FREE valuation!

Our team is ready to help you sell your home for the highest possible price ASAP

Bought with Martin Tippet • ExecuHome Realty








