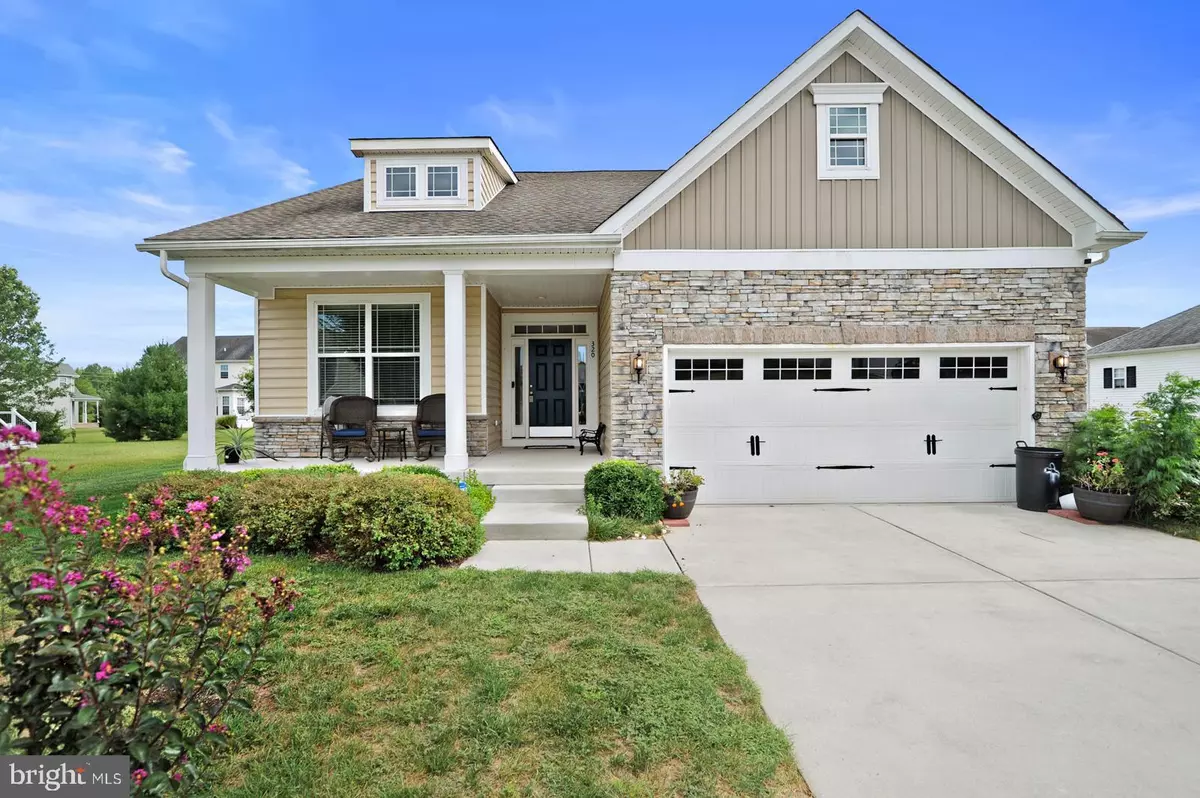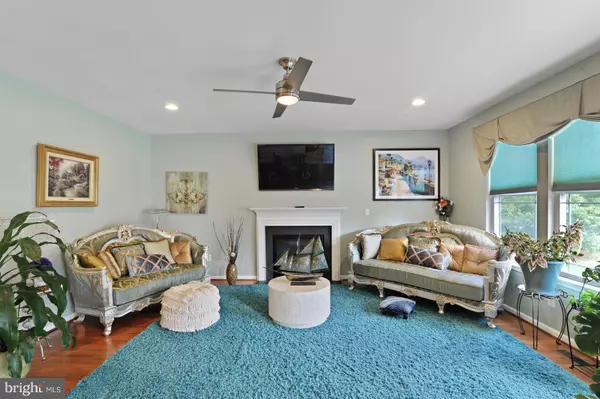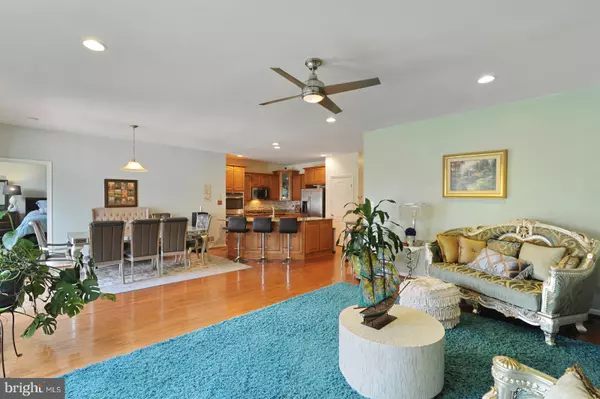$392,000
$399,900
2.0%For more information regarding the value of a property, please contact us for a free consultation.
4 Beds
3 Baths
1,796 SqFt
SOLD DATE : 12/02/2022
Key Details
Sold Price $392,000
Property Type Single Family Home
Sub Type Detached
Listing Status Sold
Purchase Type For Sale
Square Footage 1,796 sqft
Price per Sqft $218
Subdivision Nottingham Meadows
MLS Listing ID DEKT2013868
Sold Date 12/02/22
Style Ranch/Rambler
Bedrooms 4
Full Baths 3
HOA Y/N N
Abv Grd Liv Area 1,796
Originating Board BRIGHT
Year Built 2015
Annual Tax Amount $2,965
Tax Year 2022
Lot Size 10,424 Sqft
Acres 0.24
Lot Dimensions 90.11 x 120.00
Property Description
This upgraded ranch is conveniently located on the edge of town and has much to offer!! With an abundance of hardwood flooring, an open and inviting floor plan, and upgraded kitchen, this is not one to overlook. On the first floor you will find the great room with gas fireplace adjoining the kitchen with island seating, granite counter tops, and stainless appliances including double wall ovens and gas cook-top. The main level also boasts the primary suite with dual walk-in closets, and oversized tiled shower in the luxury bath as well as bedrooms 2 and 3. On the lower level you will find the 4th bedroom, a full bath, game room, family room, and an additional entertaining/card room and home office space. This home also features a maintenance free rear deck and landscaped lot to enjoy the outdoors. Professional photos coming soon!
Location
State DE
County Kent
Area Capital (30802)
Zoning RM1
Rooms
Basement Full, Heated, Interior Access, Partially Finished
Main Level Bedrooms 3
Interior
Interior Features Combination Kitchen/Living, Floor Plan - Open, Kitchen - Island, Ceiling Fan(s), Dining Area, Entry Level Bedroom, Family Room Off Kitchen, Kitchen - Gourmet, Recessed Lighting, Walk-in Closet(s), Upgraded Countertops, Window Treatments
Hot Water Electric
Heating Forced Air
Cooling Central A/C
Flooring Carpet, Hardwood
Fireplaces Number 1
Fireplaces Type Gas/Propane
Furnishings No
Fireplace Y
Window Features Screens,Double Pane
Heat Source Natural Gas
Laundry Main Floor
Exterior
Exterior Feature Deck(s), Porch(es)
Garage Garage - Front Entry, Inside Access
Garage Spaces 2.0
Utilities Available Cable TV
Waterfront N
Water Access N
Roof Type Architectural Shingle
Street Surface Black Top
Accessibility None
Porch Deck(s), Porch(es)
Parking Type Attached Garage
Attached Garage 2
Total Parking Spaces 2
Garage Y
Building
Story 1
Foundation Concrete Perimeter
Sewer Public Sewer
Water Public
Architectural Style Ranch/Rambler
Level or Stories 1
Additional Building Above Grade, Below Grade
Structure Type 9'+ Ceilings,Cathedral Ceilings,Dry Wall
New Construction N
Schools
School District Capital
Others
Pets Allowed Y
Senior Community No
Tax ID ED-05-07603-04-4500-000
Ownership Fee Simple
SqFt Source Assessor
Acceptable Financing Cash, Conventional, VA, FHA
Horse Property N
Listing Terms Cash, Conventional, VA, FHA
Financing Cash,Conventional,VA,FHA
Special Listing Condition Standard
Pets Description No Pet Restrictions
Read Less Info
Want to know what your home might be worth? Contact us for a FREE valuation!

Our team is ready to help you sell your home for the highest possible price ASAP

Bought with Tatyana A Barrett • Redfin Corporation








