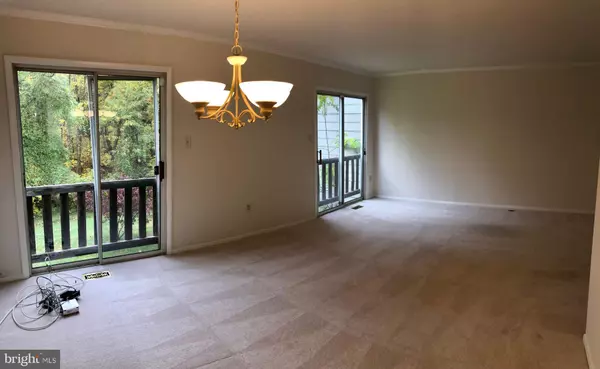$380,000
$380,000
For more information regarding the value of a property, please contact us for a free consultation.
2 Beds
4 Baths
1,820 SqFt
SOLD DATE : 12/01/2022
Key Details
Sold Price $380,000
Property Type Townhouse
Sub Type Interior Row/Townhouse
Listing Status Sold
Purchase Type For Sale
Square Footage 1,820 sqft
Price per Sqft $208
Subdivision Woodland Village
MLS Listing ID MDHW2022510
Sold Date 12/01/22
Style Colonial
Bedrooms 2
Full Baths 2
Half Baths 2
HOA Fees $90/mo
HOA Y/N Y
Abv Grd Liv Area 1,820
Originating Board BRIGHT
Year Built 1988
Annual Tax Amount $4,804
Tax Year 2022
Lot Size 2,100 Sqft
Acres 0.05
Property Description
This is a charming, well-maintained home in Woodland Village. The sunny split foyer leads you to the spacious living/dining area in which two glass sliding doors lead to an open view of the wooded area out back. The galley kitchen is bright and cheery and connects to the front and back living spaces together, keeping you close to the action even if you are busy in the kitchen. There is a useful half bath on the main level near the living/family rooms. On the top level, the primary bedroom boasts a cathedral ceiling and ceiling fan. The room is large enough to have a sitting or dressing area, as well as a sleeping area. There are 2 closets, one of which is a walk-in. There is also an attached private bathroom with a tub and shower. The second bedroom is bright and sunny, and has it's own full bathroom just a few steps down the hall with a tub and shower. The lower level provides the laundry area, access to the garage, bonus area, a closet, a half bath and a walk out to the backyard. The entire house has been freshly painted. The carpet on the main living level is less than 1 year old, and all carpets have been recently steamed cleaned, no pets have ever lived here. This is a quiet neighborhood, in a great school district. The roof, water heater and heat pump are approximately 10 years old. Easy access to major roads and shopping!
Location
State MD
County Howard
Zoning RSA8
Direction Northeast
Rooms
Other Rooms Living Room, Dining Room, Primary Bedroom, Bedroom 2, Kitchen, Family Room, Laundry, Bathroom 1, Bathroom 2, Bathroom 3, Bonus Room, Primary Bathroom
Basement Combination, Daylight, Partial, Fully Finished, Garage Access, Heated, Interior Access, Rear Entrance, Sump Pump, Walkout Level
Interior
Interior Features Carpet, Ceiling Fan(s), Combination Dining/Living, Crown Moldings, Dining Area, Kitchen - Galley, Family Room Off Kitchen, Tub Shower, Walk-in Closet(s)
Hot Water Electric
Heating Heat Pump - Electric BackUp
Cooling Ceiling Fan(s), Central A/C
Flooring Fully Carpeted, Vinyl, Tile/Brick
Equipment Dishwasher, Disposal, Dryer - Electric, Exhaust Fan, Oven/Range - Electric, Refrigerator, Washer, Water Heater
Furnishings No
Fireplace N
Appliance Dishwasher, Disposal, Dryer - Electric, Exhaust Fan, Oven/Range - Electric, Refrigerator, Washer, Water Heater
Heat Source Electric
Laundry Basement
Exterior
Parking Features Built In, Garage - Front Entry, Garage Door Opener, Inside Access
Garage Spaces 3.0
Utilities Available Cable TV Available, Electric Available, Water Available, Phone Available, Sewer Available
Amenities Available Common Grounds, Pool - Outdoor, Tot Lots/Playground, Tennis Courts
Water Access N
View Street, Trees/Woods
Roof Type Composite
Accessibility None
Attached Garage 1
Total Parking Spaces 3
Garage Y
Building
Lot Description Backs to Trees, Backs - Open Common Area, Rear Yard, No Thru Street
Story 3
Foundation Slab, Block
Sewer Public Sewer
Water Public
Architectural Style Colonial
Level or Stories 3
Additional Building Above Grade, Below Grade
Structure Type Dry Wall,Cathedral Ceilings
New Construction N
Schools
School District Howard County Public School System
Others
Pets Allowed Y
HOA Fee Include Common Area Maintenance,Management,Snow Removal
Senior Community No
Tax ID 1401212656
Ownership Fee Simple
SqFt Source Assessor
Security Features Fire Detection System,Smoke Detector,Electric Alarm
Acceptable Financing Cash, Conventional, FHA, VA
Horse Property N
Listing Terms Cash, Conventional, FHA, VA
Financing Cash,Conventional,FHA,VA
Special Listing Condition Standard
Pets Allowed No Pet Restrictions
Read Less Info
Want to know what your home might be worth? Contact us for a FREE valuation!

Our team is ready to help you sell your home for the highest possible price ASAP

Bought with Lisa Carol Scott • Keller Williams Realty Centre







