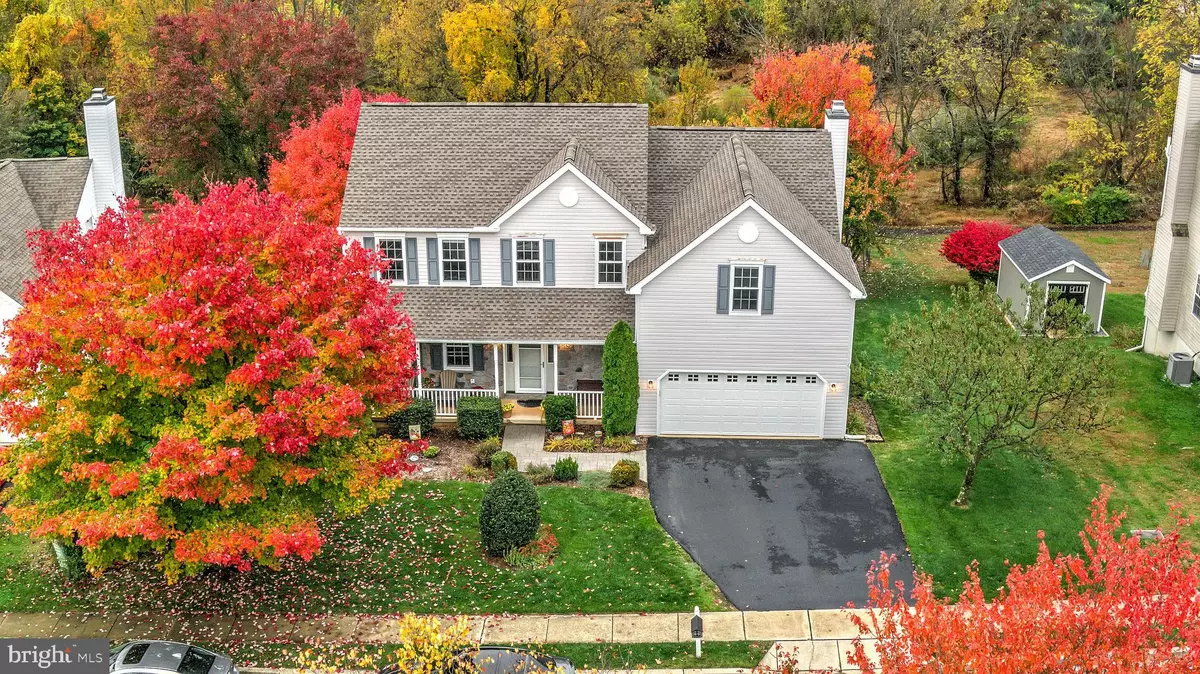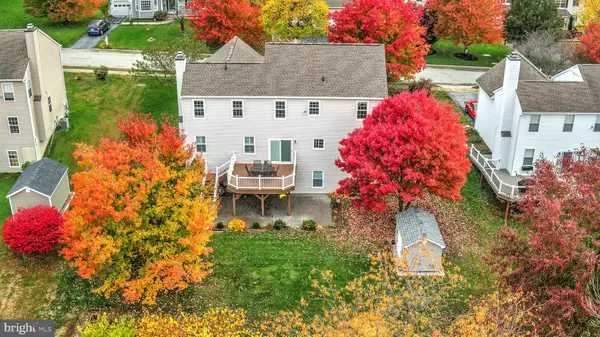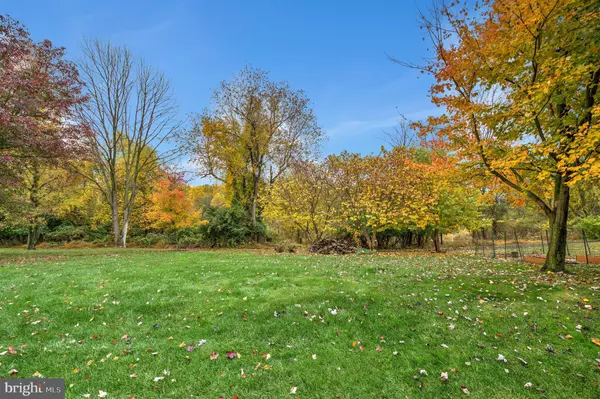$428,500
$400,000
7.1%For more information regarding the value of a property, please contact us for a free consultation.
4 Beds
3 Baths
2,380 SqFt
SOLD DATE : 12/07/2022
Key Details
Sold Price $428,500
Property Type Single Family Home
Sub Type Detached
Listing Status Sold
Purchase Type For Sale
Square Footage 2,380 sqft
Price per Sqft $180
Subdivision Brinton Station
MLS Listing ID PACT2035470
Sold Date 12/07/22
Style Traditional
Bedrooms 4
Full Baths 2
Half Baths 1
HOA Fees $37/ann
HOA Y/N Y
Abv Grd Liv Area 2,380
Originating Board BRIGHT
Year Built 2001
Annual Tax Amount $7,214
Tax Year 2022
Lot Size 0.312 Acres
Acres 0.31
Lot Dimensions 0.00 x 0.00
Property Description
Why wait for a newly constructed home when you can enjoy this beautiful, impeccably maintained 4 bedroom, 2 1/2 bath home loaded with upgrades and oozing curb appeal RIGHT NOW?? Back on the market due to change in buyers financial. House is beautiful!
The impressive exterior boasts a stone facade,vinyl siding, large front porch, and meticulously maintained landscaping. Enter the gracious 2 story foyer flowing into an elegant living room and formal dining room both featuring new gleaming wood laminate floors. The eat-in kitchen has plenty of upgraded cabinetry, stainless steel appliances ,new flooring, recessed lighting,center island, and a spacious breakfast area. Sliding glass doors lead to a substantial Timbertech deck , enhanced with built-in lighting , where you can enjoy stunning views! Relax in the Great Room with its warming fireplace, recessed lighting, ceiling fan and brand new wood laminate flooring. This open floor plan allows for the optimal entertaining experience! A conveniently located powder room and an oversized 2 car attached garage complete the first floor level.
The upper level owner's suite is the perfect sanctuary after a hard day of work or play! The bedroom features new plush carpeting, ceiling fan, and large closets. The luxurious spa-like bath offers a sumptuous soaking tub, brand new flooring, double vanity and a large private shower. Additionally, there are 3 generously sized bedrooms, all with brand new carpeting and plenty of closet space. The hall bath features new flooring and a tub/shower. An oversized linen closet completes the second level.
The enormous walk out basement, currently being used for storage, can very easily be finished for additional living space and features sliding glass doors to a beautiful concrete patio. A new shed in the backyard provides additional storage space.
This beautiful home, located in the much sought after Brinton Station community, is conveniently located to shopping, entertainment, parks, restaraunts, and major highways. Please see the Improvement/upgrade list provided in documents for a list of all improvements!
Location
State PA
County Chester
Area East Fallowfield Twp (10347)
Zoning RESIDENTIAL
Rooms
Other Rooms Living Room, Dining Room, Primary Bedroom, Bedroom 2, Bedroom 3, Kitchen, Bedroom 1, Great Room, Primary Bathroom, Full Bath, Half Bath
Basement Walkout Level, Unfinished, Daylight, Full
Interior
Interior Features Formal/Separate Dining Room, Kitchen - Eat-In, Recessed Lighting, Breakfast Area, Ceiling Fan(s), Floor Plan - Open, Kitchen - Island
Hot Water Natural Gas
Heating Forced Air
Cooling Central A/C
Fireplaces Number 1
Equipment Stainless Steel Appliances
Fireplace Y
Appliance Stainless Steel Appliances
Heat Source Natural Gas
Exterior
Exterior Feature Porch(es), Deck(s), Patio(s)
Garage Garage Door Opener, Inside Access
Garage Spaces 2.0
Waterfront N
Water Access N
Accessibility None
Porch Porch(es), Deck(s), Patio(s)
Parking Type Attached Garage
Attached Garage 2
Total Parking Spaces 2
Garage Y
Building
Story 2
Foundation Block
Sewer Public Sewer
Water Public
Architectural Style Traditional
Level or Stories 2
Additional Building Above Grade, Below Grade
New Construction N
Schools
School District Coatesville Area
Others
Senior Community No
Tax ID 47-02 -0020.2900
Ownership Fee Simple
SqFt Source Assessor
Acceptable Financing Cash, Conventional
Listing Terms Cash, Conventional
Financing Cash,Conventional
Special Listing Condition Standard
Read Less Info
Want to know what your home might be worth? Contact us for a FREE valuation!

Our team is ready to help you sell your home for the highest possible price ASAP

Bought with Derek Donatelli • EXP Realty, LLC








