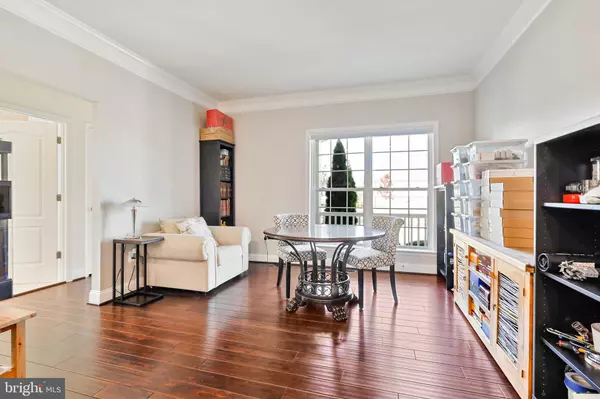$570,000
$580,000
1.7%For more information regarding the value of a property, please contact us for a free consultation.
5 Beds
4 Baths
4,200 SqFt
SOLD DATE : 12/09/2022
Key Details
Sold Price $570,000
Property Type Single Family Home
Sub Type Detached
Listing Status Sold
Purchase Type For Sale
Square Footage 4,200 sqft
Price per Sqft $135
Subdivision Bulle Rock
MLS Listing ID MDHR2016798
Sold Date 12/09/22
Style Ranch/Rambler
Bedrooms 5
Full Baths 4
HOA Fees $353/mo
HOA Y/N Y
Abv Grd Liv Area 2,695
Originating Board BRIGHT
Year Built 2015
Annual Tax Amount $7,068
Tax Year 2022
Lot Size 9,911 Sqft
Acres 0.23
Property Description
Welcome to this stunning 5 bed, 4 full bath updated, and extremely energy efficient home located in the highly desirable and well-regarded gated community of Bulle Rock. Acclaimed for its world-renowned golf course, top of the line amenities and restaurant, and picturesque locale, this one-of-a-kind private community is like nothing else around. Nestled against a backdrop of quiet woods, you are invited into this expertly maintained, updated, and highly energy-efficient home. This home boasts quality-of-life updates in key areas including a new, upgraded HVAC system, high-end nylon carpeting on the main floor, and three garage wall-mounted Tesla batteries that power the entire home which are fueled by the state-of-the-art solar panel system. A main floor owner's suite with two walk-in closets is complemented by three additional main floor bedrooms and a main floor laundry room. One of the bedrooms contains a separate living space and can easily be converted into a complete in-law or guest suite. The almost fully finished and spacious walk-out basement has its own very large bedroom and full bathroom, as well as, a one-of-a-kind virtually complete jacuzzi room. This room is fully ventilated and moisture-sealed and comes equipped with a large hot tub. Bulle Rock offers a truly unique living experience unlike anything else in the area and is conveniently located close to I-95 and the surrounding towns of Havre de Grace, Aberdeen, and Bel Air.
Location
State MD
County Harford
Zoning R2
Rooms
Basement Fully Finished, Sump Pump, Walkout Level, Windows
Main Level Bedrooms 4
Interior
Interior Features Breakfast Area, Carpet, Dining Area, Floor Plan - Open, Formal/Separate Dining Room, Kitchen - Island, Pantry, Walk-in Closet(s), Upgraded Countertops
Hot Water Electric
Cooling Central A/C
Fireplaces Number 1
Equipment Built-In Microwave, Cooktop, Disposal, Dishwasher, Dryer, Humidifier, Oven - Wall, Range Hood, Refrigerator, Stainless Steel Appliances, Washer
Appliance Built-In Microwave, Cooktop, Disposal, Dishwasher, Dryer, Humidifier, Oven - Wall, Range Hood, Refrigerator, Stainless Steel Appliances, Washer
Heat Source Natural Gas
Exterior
Parking Features Garage - Front Entry, Garage Door Opener, Inside Access
Garage Spaces 4.0
Amenities Available Bar/Lounge, Billiard Room, Club House, Community Center, Fitness Center, Game Room, Gated Community, Golf Club, Golf Course, Golf Course Membership Available, Jog/Walk Path, Pool - Indoor, Pool - Outdoor, Recreational Center, Security, Shuffleboard, Tennis Courts, Tot Lots/Playground
Water Access N
Accessibility None
Attached Garage 2
Total Parking Spaces 4
Garage Y
Building
Story 2
Foundation Slab
Sewer Public Sewer
Water Public
Architectural Style Ranch/Rambler
Level or Stories 2
Additional Building Above Grade, Below Grade
New Construction N
Schools
School District Harford County Public Schools
Others
HOA Fee Include Common Area Maintenance,Pool(s),Recreation Facility,Road Maintenance,Security Gate,Snow Removal
Senior Community No
Tax ID 1306397607
Ownership Fee Simple
SqFt Source Assessor
Special Listing Condition Standard
Read Less Info
Want to know what your home might be worth? Contact us for a FREE valuation!

Our team is ready to help you sell your home for the highest possible price ASAP

Bought with Michael A Joseph • Berkshire Hathaway HomeServices Homesale Realty








