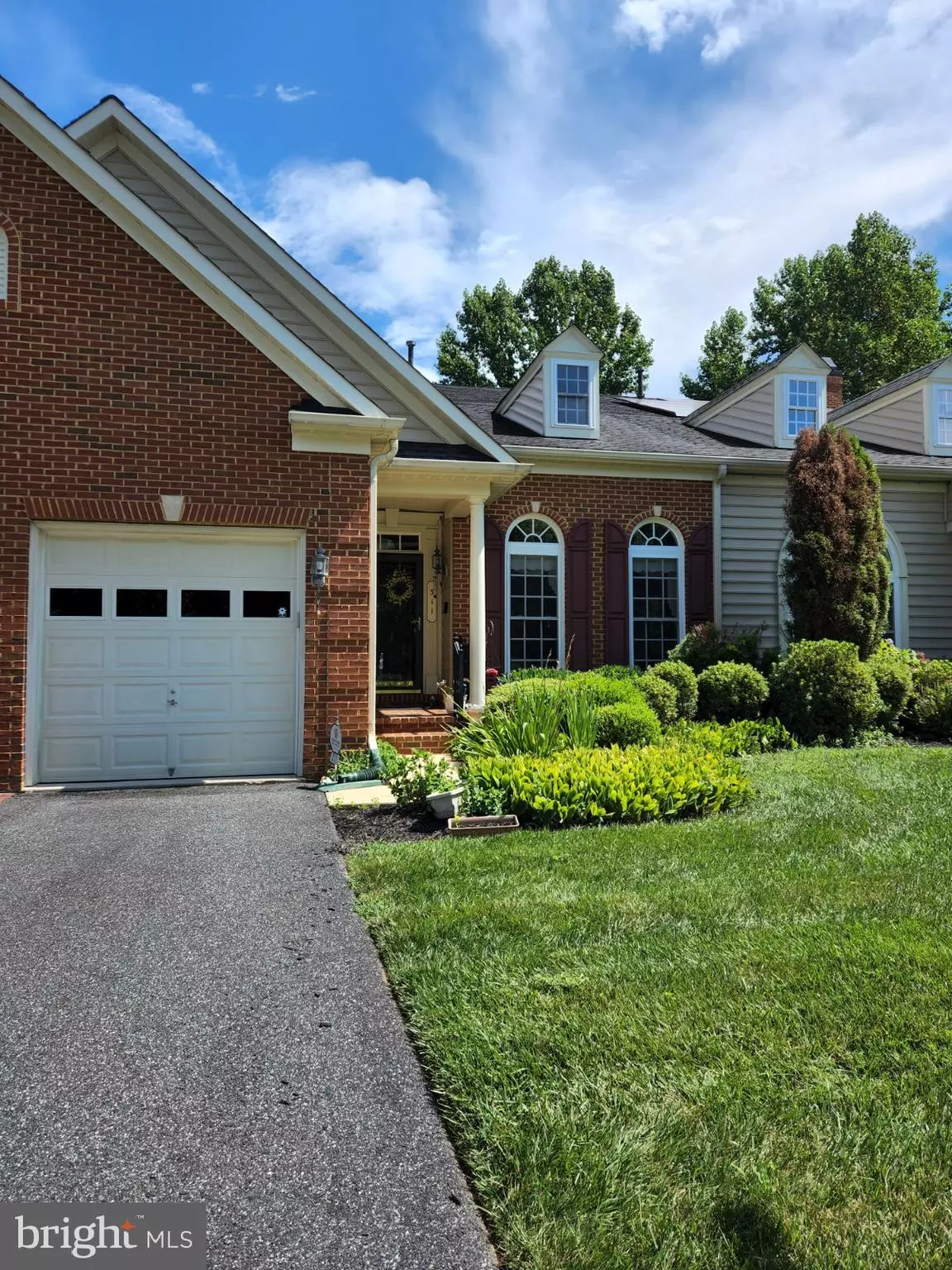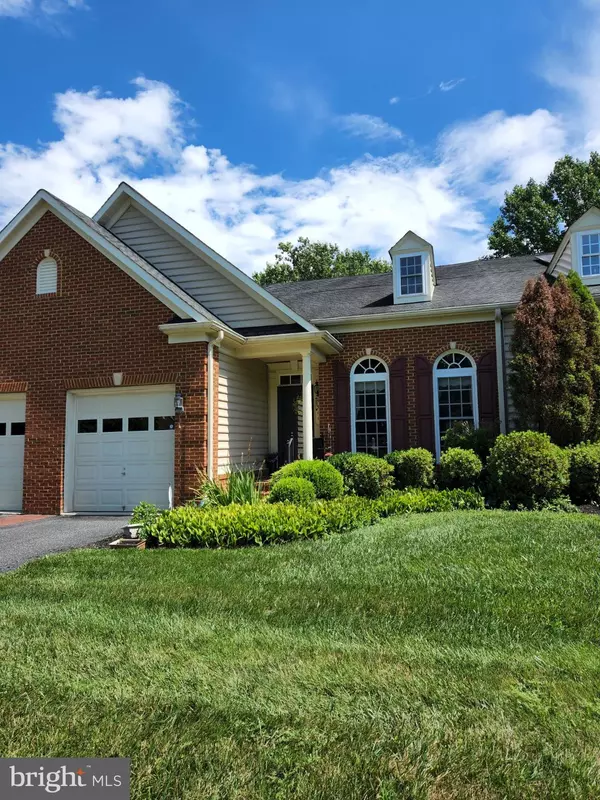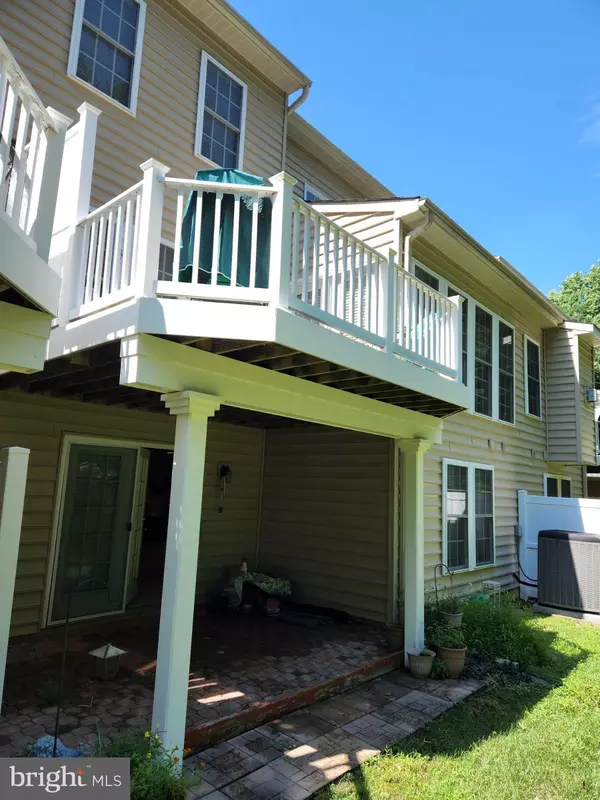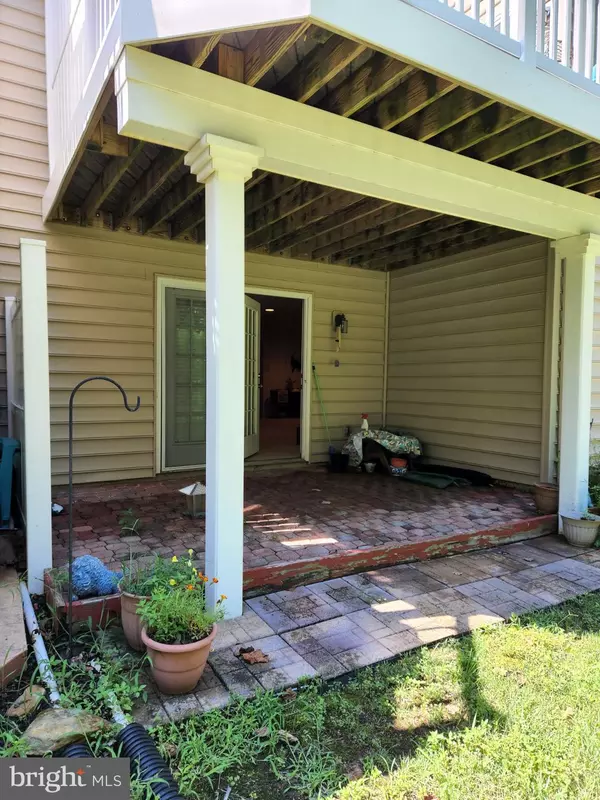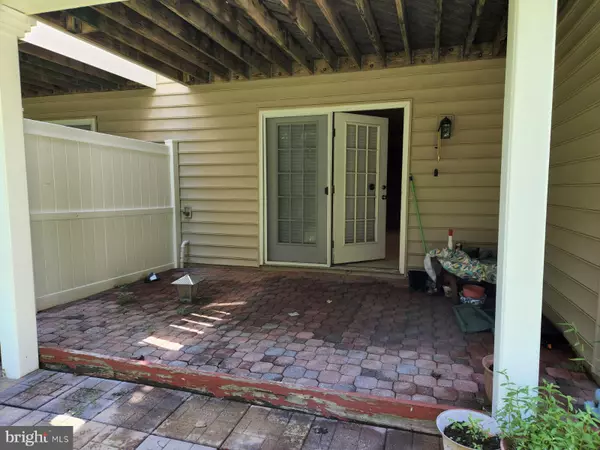$419,000
$419,000
For more information regarding the value of a property, please contact us for a free consultation.
3 Beds
4 Baths
4,078 SqFt
SOLD DATE : 12/19/2022
Key Details
Sold Price $419,000
Property Type Townhouse
Sub Type Interior Row/Townhouse
Listing Status Sold
Purchase Type For Sale
Square Footage 4,078 sqft
Price per Sqft $102
Subdivision Meadows At Bulle Rock
MLS Listing ID MDHR2015498
Sold Date 12/19/22
Style Villa
Bedrooms 3
Full Baths 3
Half Baths 1
HOA Fees $138/mo
HOA Y/N Y
Abv Grd Liv Area 3,044
Originating Board BRIGHT
Year Built 2003
Annual Tax Amount $4,768
Tax Year 2022
Lot Size 4,094 Sqft
Acres 0.09
Property Description
Estate Sale - Bring all Offers. Brick front villa townhouse in the Meadows at Bulle Rock - "outside of the gate". The furnace, water heater and sump pump were replaced within the past 5 years. The French Doors to the rear deck from the Sunroom were replaced within the past 10 years. The microwave is less than 2 years old! Open floor plan with 2-story vaulted ceiling in the living room and dining room. Eat-in Kitchen with tray ceiling and recessed lighting opens to the sun room with vaulted ceiling and French Doors to Trex Deck. Hardwood flooring throughout the main level, including the spacious and light-infused primary bedroom with ensuite walk-in closet and bath. The primary bath is finished with tile flooring and tile-framed Jacuzzi soaking tub, oversized shower. There is a built-in vanity/sink unit and linen cabinets. Enjoy the ever-changing seasons from the rear sunroom and deck which overlook wooded, conserved open space. The laundry is conveniently located between the garage and the living room/dining room area. All kitchen and laundry appliances convey. The second level is fully carpeted and complete with a spacious hall bath and library/den overlooking the family room. Perfect for a Guest Getaway! The walk-out basement is improved with a large family room, full bath and office/den with french doors. Oodles of storage in the unfinished area of the basement or contemplate the completion of even more livable area! The furnace, water heater and sump pump were replaced within the past 5 years. The French Doors to the rear deck from the Sunroom were replaced within the past 10 years. The microwave is less than 2 years old! Estate Sale. Please see the MLS Documents. This is a one-owner home which has received excellent care. A complete basement waterproofing system is scheduled for installation on November 17, 2022. Proposal available in the MLS documents.
Location
State MD
County Harford
Zoning R2
Rooms
Other Rooms Living Room, Dining Room, Primary Bedroom, Bedroom 2, Bedroom 3, Kitchen, Family Room, Sun/Florida Room, Laundry, Loft, Office, Storage Room, Bathroom 2, Bathroom 3, Primary Bathroom, Half Bath
Basement Connecting Stairway, Heated, Interior Access, Outside Entrance, Poured Concrete, Rear Entrance, Shelving, Sump Pump, Walkout Level
Main Level Bedrooms 1
Interior
Interior Features Carpet, Ceiling Fan(s), Chair Railings, Dining Area, Entry Level Bedroom, Floor Plan - Open, Kitchen - Eat-In, Kitchen - Island, Kitchen - Table Space, Pantry, Primary Bath(s), Recessed Lighting, Skylight(s), Soaking Tub, Stall Shower, Tub Shower, Walk-in Closet(s), Window Treatments, Wood Floors
Hot Water 60+ Gallon Tank, Natural Gas
Heating Forced Air, Humidifier, Programmable Thermostat
Cooling Ceiling Fan(s), Central A/C, Programmable Thermostat
Flooring Carpet, Hardwood, Vinyl
Equipment Built-In Microwave, Cooktop, Dishwasher, Disposal, Dryer - Electric, Exhaust Fan, Icemaker, Oven - Double, Refrigerator, Washer, Water Heater
Fireplace N
Window Features Screens,Skylights
Appliance Built-In Microwave, Cooktop, Dishwasher, Disposal, Dryer - Electric, Exhaust Fan, Icemaker, Oven - Double, Refrigerator, Washer, Water Heater
Heat Source Natural Gas
Laundry Dryer In Unit, Has Laundry, Main Floor, Washer In Unit
Exterior
Exterior Feature Deck(s), Patio(s)
Parking Features Garage - Front Entry, Garage Door Opener, Inside Access
Garage Spaces 2.0
Utilities Available Under Ground
Amenities Available None
Water Access N
View Garden/Lawn, Street
Roof Type Composite,Shingle
Accessibility None
Porch Deck(s), Patio(s)
Attached Garage 1
Total Parking Spaces 2
Garage Y
Building
Lot Description Backs - Open Common Area, Cleared, Front Yard, Landscaping, Level, Rear Yard
Story 2
Foundation Concrete Perimeter
Sewer Public Sewer
Water Public
Architectural Style Villa
Level or Stories 2
Additional Building Above Grade, Below Grade
Structure Type Cathedral Ceilings,Dry Wall,Tray Ceilings,Vaulted Ceilings
New Construction N
Schools
Elementary Schools Havre De Grace
Middle Schools Havre De Grace
High Schools Havre De Grace
School District Harford County Public Schools
Others
HOA Fee Include Lawn Maintenance,Snow Removal,Trash
Senior Community No
Tax ID 1306062539
Ownership Fee Simple
SqFt Source Assessor
Security Features Carbon Monoxide Detector(s),Fire Detection System,Intercom,Non-Monitored,Motion Detectors,Security System,Sprinkler System - Indoor
Horse Property N
Special Listing Condition Standard
Read Less Info
Want to know what your home might be worth? Contact us for a FREE valuation!

Our team is ready to help you sell your home for the highest possible price ASAP

Bought with Dawn V Stewart • Coldwell Banker Realty



