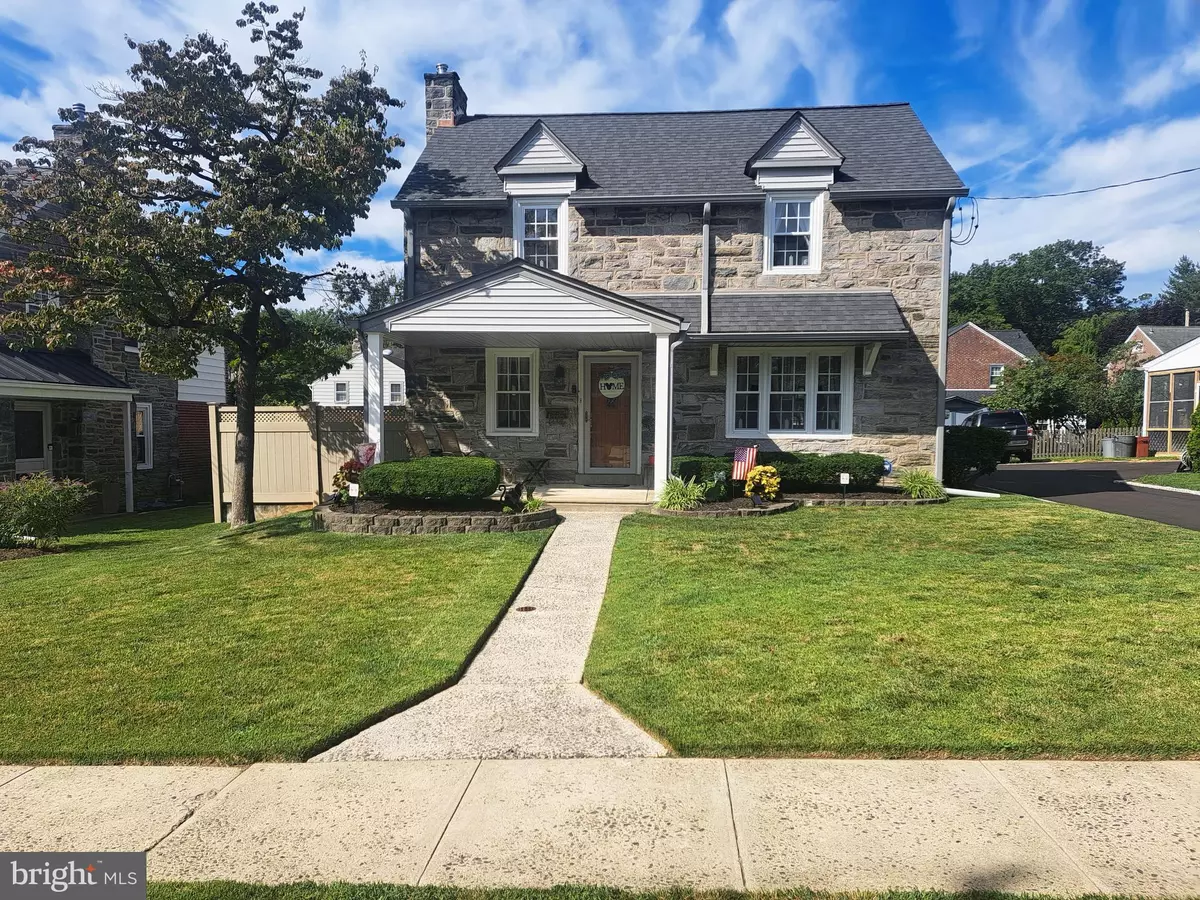$475,000
$499,900
5.0%For more information regarding the value of a property, please contact us for a free consultation.
4 Beds
3 Baths
1,980 SqFt
SOLD DATE : 12/21/2022
Key Details
Sold Price $475,000
Property Type Single Family Home
Sub Type Detached
Listing Status Sold
Purchase Type For Sale
Square Footage 1,980 sqft
Price per Sqft $239
Subdivision Manor
MLS Listing ID PADE2032330
Sold Date 12/21/22
Style Traditional
Bedrooms 4
Full Baths 2
Half Baths 1
HOA Y/N N
Abv Grd Liv Area 1,980
Originating Board BRIGHT
Year Built 1930
Annual Tax Amount $8,993
Tax Year 2021
Lot Size 6,098 Sqft
Acres 0.14
Lot Dimensions 55 x 106 +/-
Property Description
Great property on a great street in a great location with great schools within walking distance! Grasslyn Outdoor Park is 1/2 block away! House includes a New architectural roof, gutters, driveway with cobblestone curbs, 2-zoned A/C, built-in swimming pool, newer insulated windows, Generator, fireplace,
2 1/2 Baths, newer wood kitchen cabinets & granite countertops..This is the house & property you have been waiting for with all the bells & whistles in move-in condition! Very well-kept home with its own in-ground swimming pool, cabana & house generator! Note-there is a BONUS ROOM on the 1st floor for a private study/den for Parents &/or Kids, which can double as a GUEST ROOM with a separate full BATH! Call Listing Agent for more details!
NOTE-BIG $25,000 PRICE REDUCTION! DON'T MISS THIS OPPORTUNITY!
Location
State PA
County Delaware
Area Haverford Twp (10422)
Zoning R-4
Rooms
Other Rooms Living Room, Basement, Bathroom 1
Basement Daylight, Partial, Partially Finished, Other, Improved
Main Level Bedrooms 1
Interior
Interior Features Entry Level Bedroom, Floor Plan - Open, Kitchen - Gourmet, Upgraded Countertops, Crown Moldings, Wood Floors
Hot Water Electric
Heating Forced Air, Baseboard - Electric
Cooling Central A/C
Flooring Carpet, Ceramic Tile, Hardwood
Fireplaces Number 1
Fireplaces Type Wood
Equipment Built-In Range, Cooktop, Dishwasher, Dryer, Washer - Front Loading, Water Heater
Furnishings No
Fireplace Y
Window Features Double Pane,Double Hung
Appliance Built-In Range, Cooktop, Dishwasher, Dryer, Washer - Front Loading, Water Heater
Heat Source Natural Gas
Exterior
Exterior Feature Patio(s), Roof, Terrace
Garage Additional Storage Area
Garage Spaces 6.0
Fence Partially
Pool Domestic Water, Fenced, In Ground
Utilities Available Cable TV, Water Available, Sewer Available, Natural Gas Available, Electric Available
Waterfront N
Water Access N
Roof Type Architectural Shingle
Street Surface Access - On Grade,Black Top,Paved,Stone
Accessibility Other
Porch Patio(s), Roof, Terrace
Road Frontage Public
Parking Type Driveway, Off Street, On Street, Parking Garage, Other
Total Parking Spaces 6
Garage Y
Building
Lot Description Landscaping, Level, Private
Story 2
Foundation Stone, Slab
Sewer Public Sewer
Water Public
Architectural Style Traditional
Level or Stories 2
Additional Building Above Grade, Below Grade
Structure Type Plaster Walls,Dry Wall
New Construction N
Schools
Elementary Schools Lynnewood
Middle Schools Haverford
High Schools Haverford Senior
School District Haverford Township
Others
Pets Allowed Y
Senior Community No
Tax ID 22-07-00990-00
Ownership Fee Simple
SqFt Source Assessor
Security Features Carbon Monoxide Detector(s),Smoke Detector,Security System,Exterior Cameras
Acceptable Financing Cash, Conventional
Horse Property N
Listing Terms Cash, Conventional
Financing Cash,Conventional
Special Listing Condition Standard
Pets Description No Pet Restrictions
Read Less Info
Want to know what your home might be worth? Contact us for a FREE valuation!

Our team is ready to help you sell your home for the highest possible price ASAP

Bought with Daniel Baer • Compass RE








