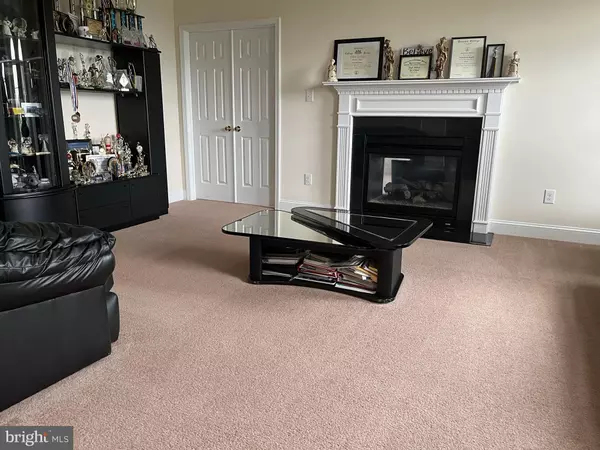$830,000
$875,000
5.1%For more information regarding the value of a property, please contact us for a free consultation.
5 Beds
5 Baths
5,162 SqFt
SOLD DATE : 12/23/2022
Key Details
Sold Price $830,000
Property Type Single Family Home
Sub Type Detached
Listing Status Sold
Purchase Type For Sale
Square Footage 5,162 sqft
Price per Sqft $160
Subdivision Casella Farms
MLS Listing ID NJGL2019906
Sold Date 12/23/22
Style Colonial
Bedrooms 5
Full Baths 5
HOA Fees $68/ann
HOA Y/N Y
Abv Grd Liv Area 5,162
Originating Board BRIGHT
Year Built 2013
Annual Tax Amount $21,558
Tax Year 2021
Lot Size 1.040 Acres
Acres 1.04
Lot Dimensions 0.00 x 0.00
Property Description
We are proud to present this stunning property at 307 Salarno Ct in the highly desirable Castella Farms neighborhood in Mullica Hill. This beautiful brick front home boasts 5 spacious bedrooms, 5 baths, and finished basement. Welcoming you in is an expansive foyer with a formal living room to your right featuring a double sided fireplace and connecting Elite room. The formal dining room to your left has beautiful crown molding. The foyer leads you back into the sun-drenched 2 story family room with, oversized windows, and a gas burning fireplace. Directly off the large family room to the right is a spacious first floor bedroom and full bath. The kitchen has an abundance of cabinet space with a gas cooking range, butler pantry, double wall oven, and an eat-in dining breakfast area with Sliding doors to the beautiful outside patio featuring an outdoor barbecue area. The rear yard features an in ground swimming pool with wave slide, swing set and two storage sheds. The laundry/mud room is conveniently located off the kitchen and garage. The amazing upper level has a loft area which overlooks the family room. The primary bedroom, located on the right, features a vaulted ceiling and 2 walk-in closet with a primary bathroom featuring high ceilings, jetted tub, shower stall, double sink vanity, and private water closet . The three additional bedrooms are very spacious with great closet space and bathrooms attached. The walkout full-sized finished basement offers additional entertaining space, ample room for storage, an exercise area, and a home office or a 6th bedroom. It also includes a full bathroom. Don't miss out on this stunning home schedule your tour today!! Sale subject to new owner being approved form solar company.
Location
State NJ
County Gloucester
Area Harrison Twp (20808)
Zoning R1
Rooms
Other Rooms Living Room, Dining Room, Sitting Room, Bedroom 2, Bedroom 4, Bedroom 5, Kitchen, Family Room, Foyer, Breakfast Room, Bedroom 1, Great Room, Laundry, Bathroom 3
Basement Walkout Stairs
Main Level Bedrooms 1
Interior
Hot Water Natural Gas
Cooling Central A/C
Fireplaces Number 4
Heat Source Natural Gas
Laundry Main Floor
Exterior
Garage Garage - Side Entry, Garage Door Opener
Garage Spaces 3.0
Pool In Ground
Waterfront N
Water Access N
Accessibility None
Parking Type Attached Garage
Attached Garage 3
Total Parking Spaces 3
Garage Y
Building
Story 2
Foundation Concrete Perimeter
Sewer Private Septic Tank
Water Public
Architectural Style Colonial
Level or Stories 2
Additional Building Above Grade, Below Grade
New Construction N
Schools
Elementary Schools Harrison Township E.S.
Middle Schools Clearview Regional M.S.
High Schools Clearview Regional H.S.
School District Harrison Township Public Schools
Others
Pets Allowed Y
Senior Community No
Tax ID 08-00045 27-00006
Ownership Fee Simple
SqFt Source Assessor
Horse Property N
Special Listing Condition Standard
Pets Description No Pet Restrictions
Read Less Info
Want to know what your home might be worth? Contact us for a FREE valuation!

Our team is ready to help you sell your home for the highest possible price ASAP

Bought with Nancy Kowalik • Your Home Sold Guaranteed, Nancy Kowalik Group








