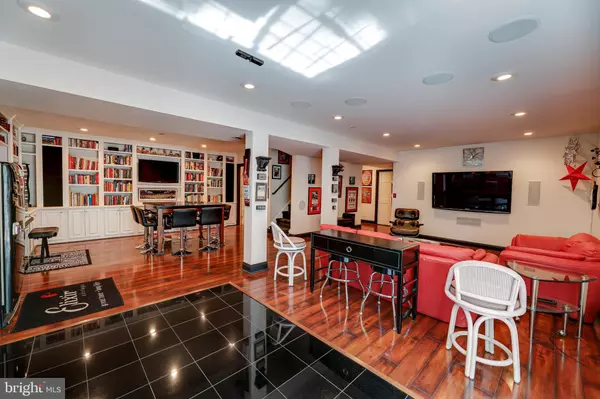$637,000
$644,000
1.1%For more information regarding the value of a property, please contact us for a free consultation.
5 Beds
5 Baths
4,270 SqFt
SOLD DATE : 09/27/2022
Key Details
Sold Price $637,000
Property Type Single Family Home
Sub Type Detached
Listing Status Sold
Purchase Type For Sale
Square Footage 4,270 sqft
Price per Sqft $149
Subdivision Sedgewick Crossing
MLS Listing ID VAKG2002202
Sold Date 09/27/22
Style Colonial
Bedrooms 5
Full Baths 5
HOA Y/N N
Abv Grd Liv Area 2,970
Originating Board BRIGHT
Year Built 2006
Annual Tax Amount $2,937
Tax Year 2021
Lot Size 2.147 Acres
Acres 2.15
Property Description
Welcome to 6011 Sedgewick Court. This home has been lovingly improved by the current owner and immaculately maintained. No detail has been overlooked in this masterpiece. With 5 spacious Bedrooms and 5 Full Bathrooms, there is plenty of room for the entire family. The soaring ceilings in the Family Room are enhanced by Australian Cypress Hardwood Flooring, a wall of windows, gas fireplace, and a catwalk for dramatic effect. The Kitchen is oversized and includes a center island, Granite Countertops with tumbled Marble backsplash, Double Wall Oven, and a Viking Gas stovetop and Microwave. There is also an oversized walk-in Pantry directly accessible from the Kitchen. The Breakfast Room is complete with access to the rear Deck and custom built in shelving. The Formal Dining and Living Rooms are well appointed with large windows, a Tray Ceiling, Bay Window, and custom molding. The first floor Bedroom could also be used as a home office. The main floor bathroom is a full bathroom and has been updated with custom granite and tile. The second floor provides comfort and privacy for all inhabitants. The secondary rooms are large and 2 Share a full updated bathroom, leaving 1 Secondary Bedroom that has a private bath of its own. The Owners Suite is enormous and has a tray ceiling and walk-in closet. The Owners Bathroom has been completely renovated to include a pedestal cast iron tub, walk-in shower with 3 way shower controller, heated tile floors thermostatically controlled, and a Floating vanity with LED lit mirrors that include defrost functionality, and bluetooth speakers. It is breathtaking! The Basement is fully finished and includes a Kitchenette with wet bar and dishwasher, Large Family Room that has been pre-wired for a 9.2 Theater experience and also custom built cabinetry, a dedicated Wine Room including a Vinotheque 750 bottle temperature controlled wine Refrigerator, Full Bath that has been updated, and 3 storage rooms with finished concrete floors. The amenities continue outside. Improvements include a stone masoned front center section, Full wrap-around porch, Cottage Style Overhead Garage Door, Upper, middle, and lower outside decking that is accessible from the home or the front porch, dedicated Gas lines for the firepit and grill, 7 Person Dr. Wellness Hot Tub (with built in Stereo/TV/Led Lights), and a 12 x 20 Matching Shed with 115 and 220 Power and under shed storage. Other improvements include a Radon Mitigation System, New Driveway installed in 2015, New Roof installed in 2021, Navien on-demand Hot Water Heater, Vinyl Wrapped Porches, Doors, and Bump-outs, Finished Garage concrete floors, Hanging Storage system in the Garage, and a 3 stage Whole House Water Filtration System. Carpets are being replaced on August 4, 2022. This home has it all, and is waiting for you. Welcome Home!
Location
State VA
County King George
Zoning A2
Rooms
Other Rooms Living Room, Dining Room, Primary Bedroom, Bedroom 2, Bedroom 3, Bedroom 4, Kitchen, Family Room, Breakfast Room, Bedroom 1, Other, Storage Room
Basement Fully Finished, Full, Improved, Rear Entrance
Main Level Bedrooms 1
Interior
Interior Features Breakfast Area, Built-Ins, Carpet, Ceiling Fan(s), Crown Moldings, Entry Level Bedroom, Family Room Off Kitchen, Floor Plan - Open, Formal/Separate Dining Room, Kitchen - Island, Kitchenette, Recessed Lighting, Upgraded Countertops, Walk-in Closet(s), Water Treat System, Wine Storage, Wood Floors
Hot Water Bottled Gas
Heating Heat Pump - Gas BackUp
Cooling Central A/C
Fireplaces Number 1
Equipment Cooktop, Dishwasher, Oven - Double, Microwave, Refrigerator, Stainless Steel Appliances
Fireplace Y
Appliance Cooktop, Dishwasher, Oven - Double, Microwave, Refrigerator, Stainless Steel Appliances
Heat Source Electric, Propane - Leased
Exterior
Exterior Feature Deck(s), Porch(es)
Parking Features Garage - Front Entry, Garage Door Opener
Garage Spaces 2.0
Water Access N
Roof Type Architectural Shingle
Accessibility None
Porch Deck(s), Porch(es)
Attached Garage 2
Total Parking Spaces 2
Garage Y
Building
Story 3
Foundation Concrete Perimeter
Sewer On Site Septic
Water Well
Architectural Style Colonial
Level or Stories 3
Additional Building Above Grade, Below Grade
New Construction N
Schools
School District King George County Schools
Others
Senior Community No
Tax ID 12 5 26
Ownership Fee Simple
SqFt Source Assessor
Special Listing Condition Standard
Read Less Info
Want to know what your home might be worth? Contact us for a FREE valuation!

Our team is ready to help you sell your home for the highest possible price ASAP

Bought with Christopher DeWayne DeLoach • Samson Properties








