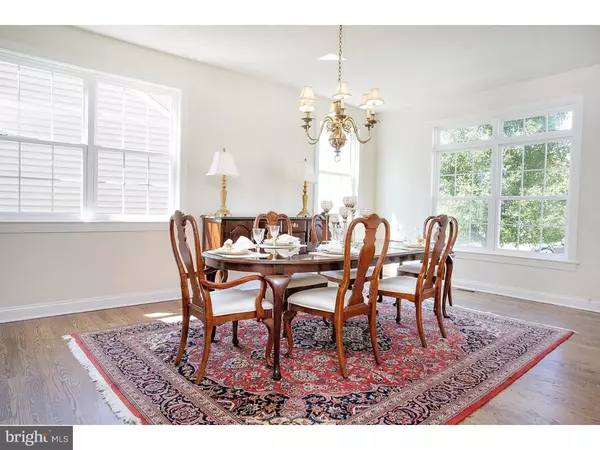$485,000
$495,000
2.0%For more information regarding the value of a property, please contact us for a free consultation.
3 Beds
3 Baths
2,972 SqFt
SOLD DATE : 10/11/2018
Key Details
Sold Price $485,000
Property Type Single Family Home
Sub Type Detached
Listing Status Sold
Purchase Type For Sale
Square Footage 2,972 sqft
Price per Sqft $163
Subdivision Meadow Glen
MLS Listing ID 1002782126
Sold Date 10/11/18
Style Ranch/Rambler,Traditional
Bedrooms 3
Full Baths 3
HOA Fees $235/mo
HOA Y/N Y
Abv Grd Liv Area 2,972
Originating Board TREND
Year Built 2008
Annual Tax Amount $8,586
Tax Year 2018
Lot Size 7,196 Sqft
Acres 0.17
Lot Dimensions 60
Property Description
Simply the Best--Like New and Ready to Move Right Into! Located in a tree-lined private location in the sought-after Meadow Glen at Skippack community. Why pay more, wait months & endure construction noise when you can have more square footage & all the upgrades you could have ever dream of priced WAY UNDER what it would cost to build today? It makes sense! This completely upgraded & updated home has a Walk-Out Finished Basement, Sunroom & 2nd flr Loft w/ Bedroom w/Full Bath. Gourmet Kitchen w/breakfast area has ALL NEW SS Kitchen appliances (never been used) granite countertops, tile backsplash, full pantry, 42" upgraded cherry cabinets & oversized island that overlooks Great Room & adjoining Sunroom. There's even a Trex deck off the kitchen breakfast area! Over 1,980 sq. ft. of NEWLY REFINISHED GLEAMING HW flooring t/o the entire 1st flr & ALL NEW neutral plush carpeting on 2nd flr (never been walked on). NEW FRESH painting was just completed. Stunning GR w/cathedral ceiling features a marble fp surrounded by windows & custom built-in entertainment center w/TV hook-up ready for viewing! GR opens to Sunroom w/vaulted ceiling, light large ceramic flooring & another Trex deck w/private buffered views to enjoy every day. This floor plan is designed for folks that enjoy family gatherings as it features a full-size, cheery DR which you won't find in any other layout, so if you don't want to part w/your beloved DR furniture, there's more than enough room! Master Suite w/tray ceiling & walk-in closet sports a luxury Bath w/newer large walk-in shower, double sinks & separate vanity area. Additional 1st flr BR has full bath & laundry room w/tub-also conveniently located on the 1st fl. Delightful 786 sq ft 2nd floor suite has spacious BR w/ full bath, huge closet area & loft that overlooks dramatic Great Room. Additional living & entertaining area can be found in the 500 sq ft recreation area w/sliding door to paver patio. In addition, the basement has 2 huge storage areas. Recessed lighting & ceiling fans throughout. Stellar location w/quick walk to Club House w/elevator, full kitchen, dance floor, fitness room, deck overlooking pool, doggie park, walking trails. No more shoveling or raking! This property includes every structural upgrade that is offered & is the best value in any 55+ community in Montgomery Cty! w/in 15 min to PA Tpk, 422, 476, Wegmans Shopping Ctr & 3 miles to Skippack Village w/15 local restaurants, specialty shops, wine tasting & more fun!
Location
State PA
County Montgomery
Area Skippack Twp (10651)
Zoning R1
Rooms
Other Rooms Living Room, Dining Room, Primary Bedroom, Bedroom 2, Kitchen, Family Room, Bedroom 1, Laundry, Other
Basement Full, Outside Entrance
Interior
Interior Features Primary Bath(s), Kitchen - Island, Butlers Pantry, Skylight(s), Ceiling Fan(s), Stall Shower, Kitchen - Eat-In
Hot Water Natural Gas
Heating Gas, Forced Air
Cooling Central A/C
Flooring Wood, Fully Carpeted, Tile/Brick
Fireplaces Number 1
Fireplaces Type Marble
Equipment Cooktop, Built-In Range, Oven - Wall, Oven - Double, Oven - Self Cleaning, Dishwasher, Disposal, Energy Efficient Appliances, Built-In Microwave
Fireplace Y
Window Features Energy Efficient
Appliance Cooktop, Built-In Range, Oven - Wall, Oven - Double, Oven - Self Cleaning, Dishwasher, Disposal, Energy Efficient Appliances, Built-In Microwave
Heat Source Natural Gas
Laundry Main Floor
Exterior
Exterior Feature Deck(s), Patio(s), Porch(es)
Parking Features Inside Access, Garage Door Opener
Garage Spaces 4.0
Utilities Available Cable TV
Amenities Available Swimming Pool, Club House
Water Access N
Roof Type Pitched,Shingle
Accessibility None
Porch Deck(s), Patio(s), Porch(es)
Total Parking Spaces 4
Garage N
Building
Lot Description Level
Story 1.5
Foundation Concrete Perimeter
Sewer Public Sewer
Water Public
Architectural Style Ranch/Rambler, Traditional
Level or Stories 1.5
Additional Building Above Grade
Structure Type Cathedral Ceilings,9'+ Ceilings
New Construction N
Schools
High Schools Perkiomen Valley
School District Perkiomen Valley
Others
Pets Allowed Y
HOA Fee Include Pool(s),Common Area Maintenance,Lawn Maintenance,Snow Removal,Trash,Insurance,Health Club,All Ground Fee,Management
Senior Community Yes
Tax ID 51-00-03115-572
Ownership Fee Simple
Security Features Security System
Acceptable Financing Conventional
Listing Terms Conventional
Financing Conventional
Pets Allowed Case by Case Basis
Read Less Info
Want to know what your home might be worth? Contact us for a FREE valuation!

Our team is ready to help you sell your home for the highest possible price ASAP

Bought with Jennifer Erbrick • RE/MAX Reliance








