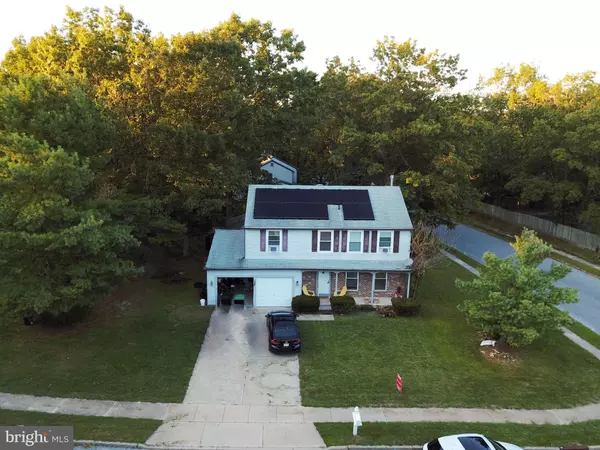$212,000
$209,000
1.4%For more information regarding the value of a property, please contact us for a free consultation.
4 Beds
3 Baths
1,924 SqFt
SOLD DATE : 03/30/2020
Key Details
Sold Price $212,000
Property Type Single Family Home
Sub Type Detached
Listing Status Sold
Purchase Type For Sale
Square Footage 1,924 sqft
Price per Sqft $110
Subdivision Waterford Green
MLS Listing ID NJCD379182
Sold Date 03/30/20
Style Colonial
Bedrooms 4
Full Baths 2
Half Baths 1
HOA Y/N N
Abv Grd Liv Area 1,924
Originating Board BRIGHT
Year Built 1988
Annual Tax Amount $7,047
Tax Year 2019
Lot Size 0.263 Acres
Acres 0.26
Lot Dimensions 85.00 x 135.00
Property Description
127 Ebbetts welcomes you with 2,600 sq ft of energy efficient living space! As you enter the living room you will witness breathtaking hardwood floors that wrap around to the dining room. Move through to the kitchen that offers gas cooking. Continue on to find a powder room, laundry room and two car garage. This kitchen overlooks the family room a warm brick fireplace and french doors leading to an ample size sun room perfect for entertaining year round. You will also find a porch with floating bench and a fenced (2003) in yard that expands 15 ft past the fence. Escape upstairs to find 4 healthy sized bed rooms and 2 full baths. Master bed offers walk in closet. Seller says other household features are to include; sprinkler system, energy efficient windows 2009, 95% energy efficient HVAC 2010, Hot Water Heater 2006, Pella storm door 2010, sump pump, AND a full unfinished basement. Solar system can be removed BY SELLER if prospect buyer is not interested in leasing it.
Location
State NJ
County Camden
Area Winslow Twp (20436)
Zoning PR3
Rooms
Other Rooms Living Room, Dining Room, Primary Bedroom, Bedroom 2, Bedroom 3, Bedroom 4, Kitchen, Family Room, Sun/Florida Room, Laundry
Basement Full, Unfinished
Interior
Interior Features Carpet, Ceiling Fan(s), Combination Dining/Living, Family Room Off Kitchen, Floor Plan - Open, Primary Bath(s), Pantry
Heating Central
Cooling Central A/C
Fireplaces Number 1
Fireplace Y
Heat Source Natural Gas
Laundry Main Floor
Exterior
Exterior Feature Deck(s)
Garage Garage - Front Entry, Inside Access
Garage Spaces 2.0
Waterfront N
Water Access N
Accessibility None
Porch Deck(s)
Parking Type Attached Garage
Attached Garage 2
Total Parking Spaces 2
Garage Y
Building
Story 2
Sewer Public Sewer
Water Public
Architectural Style Colonial
Level or Stories 2
Additional Building Above Grade, Below Grade
New Construction N
Schools
Middle Schools Winslow Township
High Schools Winslow Twp. H.S.
School District Winslow Township Public Schools
Others
Senior Community No
Tax ID 36-03101 02-00001
Ownership Fee Simple
SqFt Source Estimated
Acceptable Financing FHA, Conventional, VA
Listing Terms FHA, Conventional, VA
Financing FHA,Conventional,VA
Special Listing Condition Standard
Read Less Info
Want to know what your home might be worth? Contact us for a FREE valuation!

Our team is ready to help you sell your home for the highest possible price ASAP

Bought with Non Member • Non Subscribing Office








