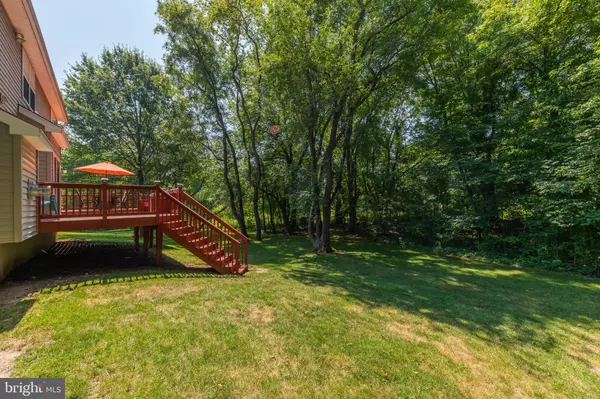$429,999
$429,999
For more information regarding the value of a property, please contact us for a free consultation.
4 Beds
3 Baths
3,380 SqFt
SOLD DATE : 02/03/2020
Key Details
Sold Price $429,999
Property Type Single Family Home
Sub Type Detached
Listing Status Sold
Purchase Type For Sale
Square Footage 3,380 sqft
Price per Sqft $127
Subdivision Highland Woods
MLS Listing ID PABU480318
Sold Date 02/03/20
Style Colonial
Bedrooms 4
Full Baths 2
Half Baths 1
HOA Fees $15/ann
HOA Y/N Y
Abv Grd Liv Area 2,755
Originating Board BRIGHT
Year Built 1999
Annual Tax Amount $6,632
Tax Year 2019
Lot Size 0.260 Acres
Acres 0.26
Lot Dimensions 69.00 x 110.00
Property Description
Fantastic & Meticulous Move-In Ready Custom Stone Colonial Home, In Perfect Condition on A Quiet Circle Street; BRAND NEW ROOF INSTALLED SEPTEMBER 2019!!! Long Extra Wide Driveway Leads To a 2 Car Side Entrance Attached Garage; Private Walking Path That Goes Straight to The Elementary School and Playground! Beautiful Landscaping In Front and Back Exterior; Huge Back Deck, Great For Entertaining; Tons of Privacy Backing to a Wooded Lot and Trail; Enter into a Bright and Sunny Home with a 2 Story Foyer and Gleaming Hardwood Floors; Living Room- Which is Currently Being Used as a Dining Room - Is Spacious with Crown Molding and Bay Window, Dining Room Convenient to Kitchen Over Looking the Back Deck with Large Windows; A Must See Custom Oversized Kitchen with Breakfast Bar Island, 24 Tile Flooring, Tons of Granite Countertops and Cabinets, Stainless Steel Appliances, New Dishwasher, Tiled Backsplash, Custom Island Lighting, 10 Yr LED Recessed Lighting, Large Pantry, Overlooking Yard and Sliders to Large Deck; Family Room With a Floor To Ceiling Gas Fireplace, Recessed Lighting Large Windows and Hardwood Flooring; Powder Room Off Kitchen and Mud Room Complete the Main Level; Second Floor Master Bedroom with Dual Walk In Closets, Seating Area and Hardwood Floors Private Master Bath with Tile floors, Large 2 Sink Vanity, Soaking Tub and Stall Shower; 3 Other Bedrooms Are All a Good Size with Nice Size Closet Space; Hall Bath is with Tile Floors, Vanity and Tub/Shower; Amazing Finished Basement with Newer Wood Like Vinyl Flooring, Recessed Lighting, Huge Wet Bar with Built In Shelving is a Perfect Den, Game Room, Recreation Room Plus a Large Storage Room Which Could Hold a Home Gym and More! Storage & Utilities Area is Neat and Clean, Great For Storing Large Amounts of Things; Oversized Garage, Whole House Water Softener, New Gutter Guards, New Heater and AC 2014, New Hot Water Heater 2017 WOW.. This Home Offers So Much! This Home Will Not Last!!! Certified Pre-Owned Home Has Been Pre-Inspected, Report Available, See What Repairs Have Been Made!
Location
State PA
County Bucks
Area Perkasie Boro (10133)
Zoning R1B
Rooms
Other Rooms Living Room, Dining Room, Primary Bedroom, Sitting Room, Bedroom 2, Bedroom 3, Bedroom 4, Kitchen, Family Room, Basement, Foyer, Laundry, Storage Room, Primary Bathroom, Half Bath
Basement Full, Fully Finished
Interior
Interior Features Bar, Breakfast Area, Butlers Pantry, Carpet, Ceiling Fan(s), Chair Railings, Combination Kitchen/Living, Crown Moldings, Dining Area, Formal/Separate Dining Room, Kitchen - Eat-In, Kitchen - Island, Primary Bath(s), Pantry, Recessed Lighting, Soaking Tub, Stall Shower, Tub Shower, Upgraded Countertops, Walk-in Closet(s), Water Treat System, Wet/Dry Bar, Wood Floors
Hot Water Natural Gas
Heating Forced Air
Cooling Central A/C
Flooring Carpet, Ceramic Tile, Hardwood, Laminated, Wood
Fireplaces Number 1
Equipment Built-In Microwave, Built-In Range, Dishwasher, Dryer, Oven - Wall, Refrigerator, Stainless Steel Appliances, Stove, Washer
Window Features Bay/Bow
Appliance Built-In Microwave, Built-In Range, Dishwasher, Dryer, Oven - Wall, Refrigerator, Stainless Steel Appliances, Stove, Washer
Heat Source Natural Gas
Exterior
Exterior Feature Deck(s), Patio(s)
Garage Garage Door Opener, Inside Access, Oversized
Garage Spaces 6.0
Utilities Available Cable TV
Amenities Available Common Grounds
Water Access N
View Trees/Woods
Roof Type Shingle,Pitched
Accessibility None
Porch Deck(s), Patio(s)
Attached Garage 2
Total Parking Spaces 6
Garage Y
Building
Story 2
Sewer Public Sewer
Water Public
Architectural Style Colonial
Level or Stories 2
Additional Building Above Grade, Below Grade
New Construction N
Schools
Elementary Schools Patricia A Guth
Middle Schools Pennridge North
High Schools Pennridge
School District Pennridge
Others
HOA Fee Include Common Area Maintenance,Road Maintenance
Senior Community No
Tax ID 33-006-191-010
Ownership Fee Simple
SqFt Source Assessor
Acceptable Financing Cash, Conventional, FHA, VA
Listing Terms Cash, Conventional, FHA, VA
Financing Cash,Conventional,FHA,VA
Special Listing Condition Standard
Read Less Info
Want to know what your home might be worth? Contact us for a FREE valuation!

Our team is ready to help you sell your home for the highest possible price ASAP

Bought with JillArcangela Kopp • Keller Williams Real Estate-Doylestown








