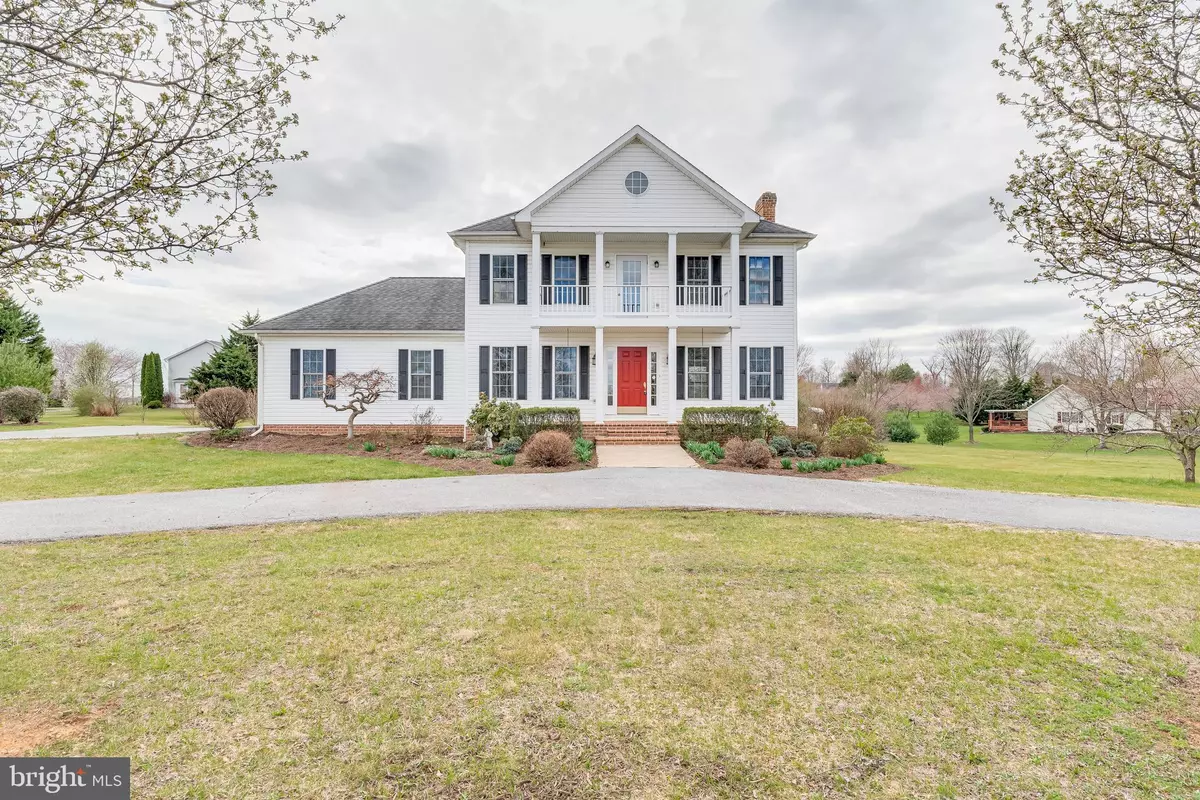$260,400
$254,900
2.2%For more information regarding the value of a property, please contact us for a free consultation.
3 Beds
3 Baths
1,680 SqFt
SOLD DATE : 04/24/2020
Key Details
Sold Price $260,400
Property Type Single Family Home
Sub Type Detached
Listing Status Sold
Purchase Type For Sale
Square Footage 1,680 sqft
Price per Sqft $155
Subdivision Scenic View Estates
MLS Listing ID WVBE175978
Sold Date 04/24/20
Style Colonial
Bedrooms 3
Full Baths 2
Half Baths 1
HOA Fees $8/ann
HOA Y/N Y
Abv Grd Liv Area 1,680
Originating Board BRIGHT
Year Built 1998
Annual Tax Amount $1,641
Tax Year 2019
Lot Size 1.240 Acres
Acres 1.24
Property Description
This is the type of home you imagine when reading a story book, the type of home that makes you feel instantly welcomed as soon as you walk in the front door and peek at the grand staircase, the type of home that is filled with hopes and dreams, and the type of home that you would feel absolutely honored to come home to. 322 Michelle Drive is such a rare find in todays market - not only are we in a BOOMING location, but this home is SPOTLESS, and has an INCREDIBLE lot! Stunning hardwood floors, grand staircase, and a brick fireplace greets you at the door. Great kitchen, BEAUTIFUL master bedroom, HUGE walk in closet, and balcony are just a few more bonuses. Not to mention the oversized garage and the newly painted large back deck overlooking a 1.24 acre lot! This home has been extremely well taken care of, from the interior to the exterior! Extra potential living space in the basement that is mostly finished in - just waiting on you to finish to your liking! Call today for a showing - this one will not last long!
Location
State WV
County Berkeley
Zoning 101
Rooms
Basement Full, Walkout Stairs, Windows, Space For Rooms
Interior
Heating Heat Pump(s)
Cooling Central A/C
Flooring Hardwood, Carpet, Ceramic Tile
Fireplaces Number 1
Equipment Stainless Steel Appliances
Appliance Stainless Steel Appliances
Heat Source Electric
Exterior
Parking Features Garage - Side Entry, Inside Access, Oversized
Garage Spaces 2.0
Water Access N
Roof Type Shingle
Accessibility Level Entry - Main, Other
Attached Garage 2
Total Parking Spaces 2
Garage Y
Building
Story 3+
Sewer On Site Septic
Water Well
Architectural Style Colonial
Level or Stories 3+
Additional Building Above Grade, Below Grade
New Construction N
Schools
School District Berkeley County Schools
Others
Senior Community No
Tax ID 029G002800000000
Ownership Fee Simple
SqFt Source Assessor
Acceptable Financing USDA, FHA, Conventional, VA, Cash, Negotiable
Listing Terms USDA, FHA, Conventional, VA, Cash, Negotiable
Financing USDA,FHA,Conventional,VA,Cash,Negotiable
Special Listing Condition Standard
Read Less Info
Want to know what your home might be worth? Contact us for a FREE valuation!

Our team is ready to help you sell your home for the highest possible price ASAP

Bought with Cherylene Webber Mann • RE/MAX Real Estate Group







