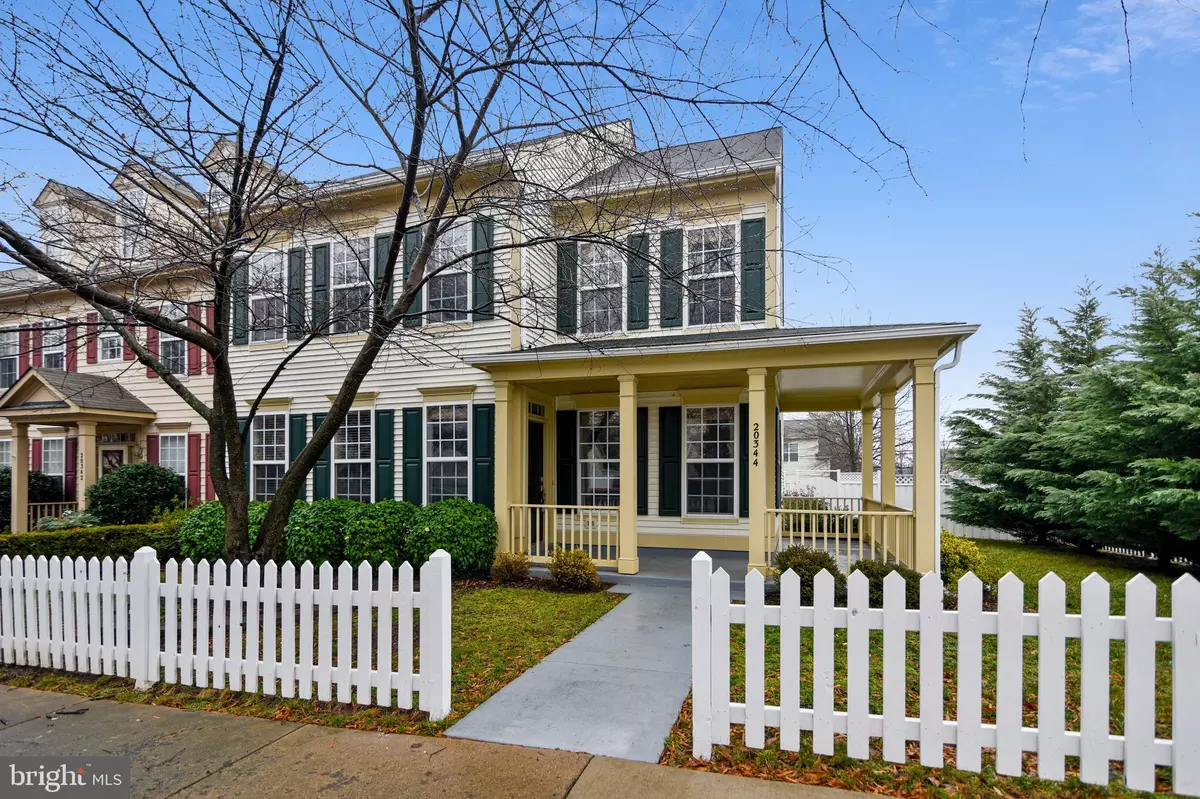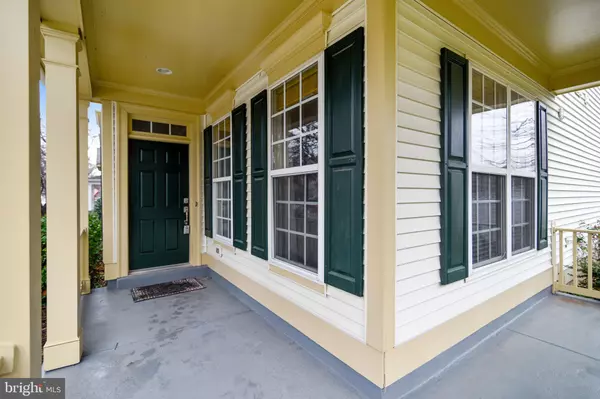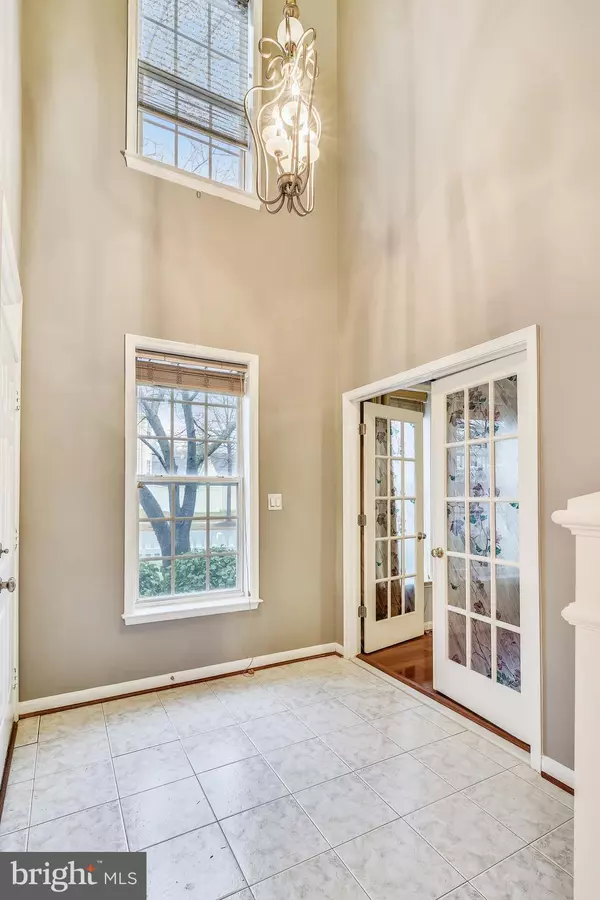$565,000
$565,000
For more information regarding the value of a property, please contact us for a free consultation.
3 Beds
5 Baths
2,738 SqFt
SOLD DATE : 03/05/2020
Key Details
Sold Price $565,000
Property Type Townhouse
Sub Type End of Row/Townhouse
Listing Status Sold
Purchase Type For Sale
Square Footage 2,738 sqft
Price per Sqft $206
Subdivision Belmont Greene
MLS Listing ID VALO401510
Sold Date 03/05/20
Style Other
Bedrooms 3
Full Baths 4
Half Baths 1
HOA Fees $100/mo
HOA Y/N Y
Abv Grd Liv Area 2,738
Originating Board BRIGHT
Year Built 2001
Annual Tax Amount $5,114
Tax Year 2019
Lot Size 5,663 Sqft
Acres 0.13
Property Description
Feels like Single Family home; Immaculate 3 levels end unit TH landed in a large lot. 3 beds + 1 den, 4 full + 1 half baths, 2 retreat/office/rec areas. Shows beautifully. Sightly front path and front porch leads you to the main level with 2 story foyer. Main level bedroom with full bath, hardwood floor, crown molding, chair railing, large upgraded kitchen with large island, granite countertops, SS appliances, family room with Fireplace takes you to full entertaining of a wonderful wood and extended paver patio and retaining walls, fully fenced, paver driveway lead to garage. Wood floor throughout on 2nd level including master bed room with the a fireplace, upgraded master bath, walk in closets and second bedroom with another full bath, and a den/retreat area. Upper 3rd level is a loft with throughout hardwood a full bath, a den/4th bedroom and another retreat area. HVAC 2019. Ideal location close to neighborhood amenities, schools, W&OD trail, and popular trailside Park. Excellent commuter location with easy access to Dulles Greenway and Route 7, 5 miles away from future Ashburn silver line. Good Shopping & Restaurants nearby. won't last long.
Location
State VA
County Loudoun
Zoning 19
Rooms
Main Level Bedrooms 1
Interior
Interior Features Breakfast Area, Built-Ins, Ceiling Fan(s), Combination Kitchen/Living, Crown Moldings, Chair Railings, Dining Area, Entry Level Bedroom, Family Room Off Kitchen, Floor Plan - Open, Kitchen - Eat-In, Kitchen - Island, Primary Bath(s), Recessed Lighting, Stall Shower, Upgraded Countertops, Walk-in Closet(s), Window Treatments, Wood Floors
Hot Water Natural Gas
Heating Forced Air
Cooling Central A/C
Flooring Hardwood, Ceramic Tile, Laminated
Fireplaces Number 1
Equipment Dishwasher, Disposal, Dryer, Exhaust Fan, Icemaker, Oven/Range - Gas, Refrigerator, Stainless Steel Appliances, Washer, Stove
Appliance Dishwasher, Disposal, Dryer, Exhaust Fan, Icemaker, Oven/Range - Gas, Refrigerator, Stainless Steel Appliances, Washer, Stove
Heat Source Natural Gas
Exterior
Exterior Feature Patio(s), Porch(es)
Parking Features Garage - Rear Entry
Garage Spaces 1.0
Fence Fully
Amenities Available Club House, Pool - Outdoor, Tennis Courts
Water Access N
Accessibility None
Porch Patio(s), Porch(es)
Attached Garage 1
Total Parking Spaces 1
Garage Y
Building
Story 3+
Sewer Public Sewer
Water Public
Architectural Style Other
Level or Stories 3+
Additional Building Above Grade, Below Grade
Structure Type 9'+ Ceilings
New Construction N
Schools
Middle Schools Trailside
High Schools Stone Bridge
School District Loudoun County Public Schools
Others
HOA Fee Include Trash
Senior Community No
Tax ID 152106561000
Ownership Fee Simple
SqFt Source Estimated
Special Listing Condition Standard
Read Less Info
Want to know what your home might be worth? Contact us for a FREE valuation!

Our team is ready to help you sell your home for the highest possible price ASAP

Bought with Joyce Abdallah • Realty ONE Group Capital







