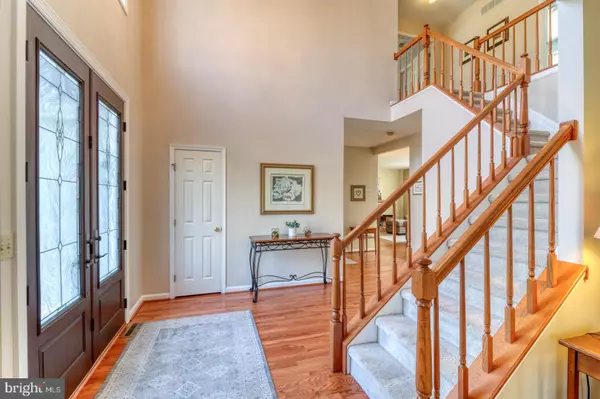$349,900
$349,900
For more information regarding the value of a property, please contact us for a free consultation.
4 Beds
3 Baths
3,484 SqFt
SOLD DATE : 05/05/2020
Key Details
Sold Price $349,900
Property Type Single Family Home
Sub Type Detached
Listing Status Sold
Purchase Type For Sale
Square Footage 3,484 sqft
Price per Sqft $100
Subdivision Fox Hall West
MLS Listing ID DEKT234874
Sold Date 05/05/20
Style Contemporary
Bedrooms 4
Full Baths 2
Half Baths 1
HOA Y/N N
Abv Grd Liv Area 3,484
Originating Board BRIGHT
Year Built 1997
Annual Tax Amount $3,322
Tax Year 2019
Lot Size 0.410 Acres
Acres 0.41
Lot Dimensions 246.35 x 150.00
Property Description
This pristine home is so beautiful and has the amenities you desire for today's lifestyle of living. The custom double doors with leaded glass welcomes you into the two story foyer accented with hardwood flooring and a turned staircase. The separate formal dining room and living room flow effortless for entertaining and dining. The game room is open and bright with built-ins on one wall with two window seats for added storage. The spacious kitchen is a cook's delight with granite counter tops, stainless appliances, and a butlers sink for entertaining. The sunny breakfast room is perfect for informal dining with large windows and skylights flooding the room with natural light. The family room is just off of the kitchen for easy gatherings with the accent of a wood burning fireplace. The powder room and laundry room are convenient to the main level living. The turned staircase takes you upstairs to a lovely owner's suite with hardwood flooring, a cathedral ceiling, two very large walk-in closets and a private sitting room. The owner's en-suite luxury bath includes an over-sized soaking tub and separate shower with a spacious double sink vanity. The other three bedrooms are light and airy and the hall bath is accented with plank flooring, a custom vanity with a beautiful counter top. The lovely deck is just outside the kitchen to enjoy the outdoors and cookouts. There is a pull down attic upstairs for additional storage.
Location
State DE
County Kent
Area Capital (30802)
Zoning R8
Rooms
Other Rooms Living Room, Dining Room, Primary Bedroom, Bedroom 2, Bedroom 3, Bedroom 4, Kitchen, Game Room, Family Room, Breakfast Room
Interior
Interior Features Built-Ins, Carpet, Ceiling Fan(s), Chair Railings, Crown Moldings, Family Room Off Kitchen, Formal/Separate Dining Room, Primary Bath(s), Recessed Lighting, Skylight(s), Soaking Tub, Stall Shower, Tub Shower, Walk-in Closet(s), Wet/Dry Bar, Window Treatments, Wood Floors
Hot Water Natural Gas
Heating Central
Cooling Central A/C
Flooring Carpet, Ceramic Tile, Hardwood
Fireplaces Number 1
Fireplaces Type Brick, Mantel(s), Wood
Equipment Built-In Microwave, Built-In Range, Dishwasher, Disposal, Dryer, Oven/Range - Electric, Refrigerator, Washer, Water Heater
Fireplace Y
Window Features Skylights
Appliance Built-In Microwave, Built-In Range, Dishwasher, Disposal, Dryer, Oven/Range - Electric, Refrigerator, Washer, Water Heater
Heat Source Natural Gas
Laundry Main Floor
Exterior
Exterior Feature Deck(s)
Garage Garage - Side Entry, Garage Door Opener, Inside Access
Garage Spaces 2.0
Waterfront N
Water Access N
Accessibility None
Porch Deck(s)
Parking Type Attached Garage, Driveway
Attached Garage 2
Total Parking Spaces 2
Garage Y
Building
Lot Description Front Yard, Level, Rear Yard, SideYard(s)
Story 2
Sewer Public Sewer
Water Public
Architectural Style Contemporary
Level or Stories 2
Additional Building Above Grade, Below Grade
New Construction N
Schools
School District Capital
Others
Senior Community No
Tax ID ED-05-06717-02-0100-000
Ownership Fee Simple
SqFt Source Assessor
Security Features Security System,Surveillance Sys
Special Listing Condition Standard
Read Less Info
Want to know what your home might be worth? Contact us for a FREE valuation!

Our team is ready to help you sell your home for the highest possible price ASAP

Bought with Patricia D Wolf • RE/MAX Elite








