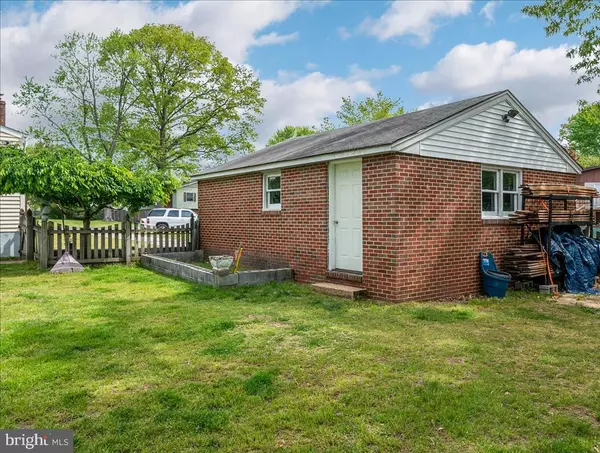$375,000
$369,990
1.4%For more information regarding the value of a property, please contact us for a free consultation.
3 Beds
3 Baths
2,082 SqFt
SOLD DATE : 07/09/2020
Key Details
Sold Price $375,000
Property Type Single Family Home
Sub Type Detached
Listing Status Sold
Purchase Type For Sale
Square Footage 2,082 sqft
Price per Sqft $180
Subdivision Elmhurst
MLS Listing ID MDAA433794
Sold Date 07/09/20
Style Ranch/Rambler
Bedrooms 3
Full Baths 3
HOA Y/N N
Abv Grd Liv Area 1,506
Originating Board BRIGHT
Year Built 1964
Annual Tax Amount $3,441
Tax Year 2019
Lot Size 0.480 Acres
Acres 0.48
Property Description
Back on market! Lovely rancher on .48 acre lot with detached two car garage conveniently located in community of Elmhurst, WOW custom kitchen with granite countertops including expansive island and upscale stainless steel appliances, Family room addition w/bay window, Master Bedroom with private bath, Finished lower level with second family room/rec room w/dry bar and beautiful full bath, hardwood floors throughout main level, rear deck overlooks fenced rear yard, Close to Baltimore, Washington, Annapolis and Fort Meade/NSA, Northrop Grumman/Airport job markets as well as desired services and amenities.
Location
State MD
County Anne Arundel
Zoning R2
Rooms
Other Rooms Living Room, Primary Bedroom, Bedroom 2, Bedroom 3, Kitchen, Family Room, Recreation Room, Utility Room, Primary Bathroom, Full Bath
Basement Heated, Improved, Sump Pump, Interior Access, Full
Main Level Bedrooms 3
Interior
Interior Features Attic, Carpet, Ceiling Fan(s), Entry Level Bedroom, Family Room Off Kitchen, Kitchen - Eat-In, Kitchen - Gourmet, Kitchen - Island, Primary Bath(s), Recessed Lighting, Tub Shower, Upgraded Countertops, Wood Floors
Hot Water Electric
Heating Baseboard - Hot Water
Cooling Central A/C
Flooring Hardwood, Carpet, Ceramic Tile
Equipment Built-In Microwave, Cooktop, Dishwasher, Dryer, Exhaust Fan, Oven - Wall, Range Hood, Refrigerator, Stainless Steel Appliances, Washer, Water Heater
Window Features Bay/Bow,Insulated
Appliance Built-In Microwave, Cooktop, Dishwasher, Dryer, Exhaust Fan, Oven - Wall, Range Hood, Refrigerator, Stainless Steel Appliances, Washer, Water Heater
Heat Source Oil
Exterior
Exterior Feature Deck(s)
Parking Features Garage - Front Entry
Garage Spaces 6.0
Fence Rear
Water Access N
View Garden/Lawn
Roof Type Asphalt
Accessibility None
Porch Deck(s)
Total Parking Spaces 6
Garage Y
Building
Lot Description Corner, Level
Story 2
Sewer Septic Exists
Water Well
Architectural Style Ranch/Rambler
Level or Stories 2
Additional Building Above Grade, Below Grade
New Construction N
Schools
Elementary Schools Quarterfield
Middle Schools Corkran
High Schools Glen Burnie
School District Anne Arundel County Public Schools
Others
Senior Community No
Tax ID 020425001836900
Ownership Fee Simple
SqFt Source Assessor
Acceptable Financing Cash, Conventional, FHA, VA
Listing Terms Cash, Conventional, FHA, VA
Financing Cash,Conventional,FHA,VA
Special Listing Condition Standard
Read Less Info
Want to know what your home might be worth? Contact us for a FREE valuation!

Our team is ready to help you sell your home for the highest possible price ASAP

Bought with Steffan M May • Synergy Realty








