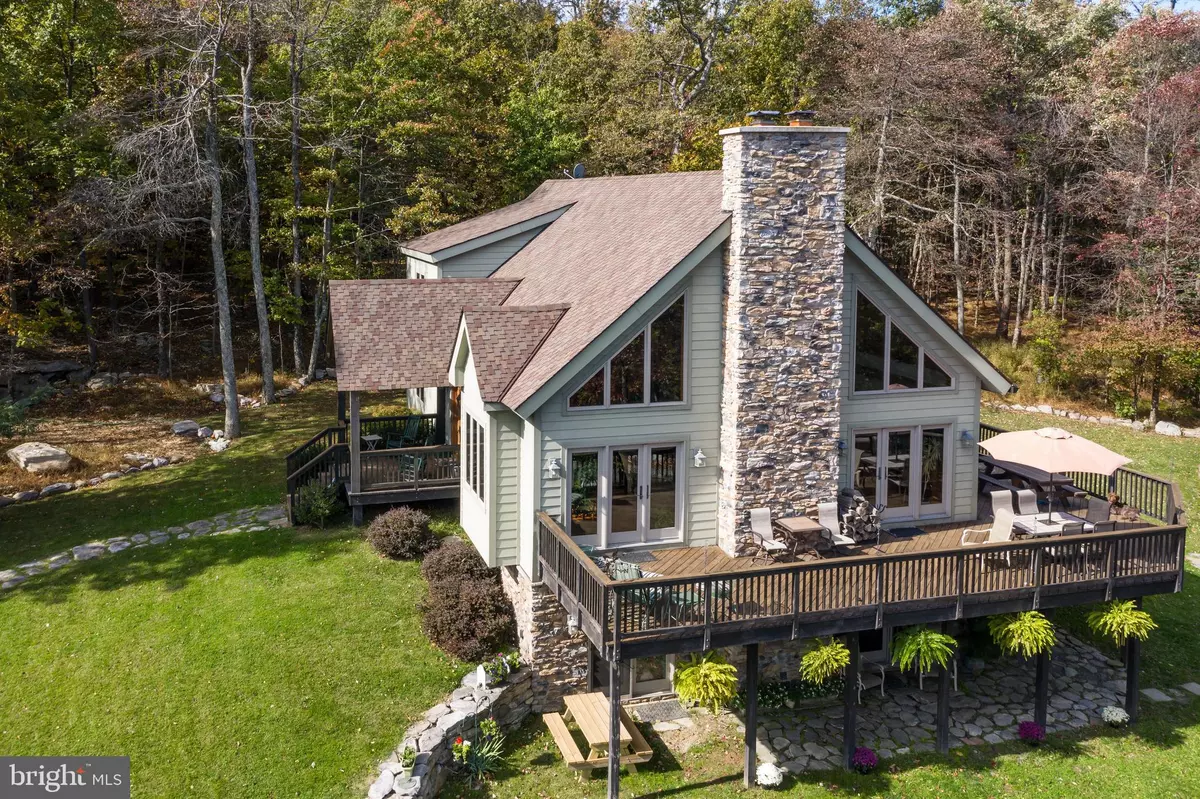$825,075
$850,000
2.9%For more information regarding the value of a property, please contact us for a free consultation.
5 Beds
4 Baths
3,964 SqFt
SOLD DATE : 05/08/2020
Key Details
Sold Price $825,075
Property Type Single Family Home
Sub Type Detached
Listing Status Sold
Purchase Type For Sale
Square Footage 3,964 sqft
Price per Sqft $208
Subdivision None Available
MLS Listing ID VALO404692
Sold Date 05/08/20
Style Cabin/Lodge,Craftsman,Dwelling w/Separate Living Area,Post & Beam
Bedrooms 5
Full Baths 4
HOA Y/N N
Abv Grd Liv Area 2,480
Originating Board BRIGHT
Year Built 2009
Annual Tax Amount $4,908
Tax Year 2019
Lot Size 25.310 Acres
Acres 25.31
Property Description
This dazzling mountain retreat sits on 25.31 forest-enclosed acres attached to the Appalachian Trail, on an east facing mountainside, providing panoramic views from a huge wrap around deck. The 4000-square-foot custom built post and beam home currently serves as a residence, a bed-and-breakfast, retreat venue and a hostel for hikers, providing a warm and welcoming organic atmosphere for family, friends, and adventurers.The stone walkway, created from rocks gathered on site, leads to the hand-carved wood doors on the covered front porch, whose post-and-beam design is echoed on the interior in grandiose fashion. Earthy hardwoods cover the floors and the high, angled ceilings of the main living area, which combines the entryway, living room, dining area, the beautifully handcrafted kitchen and elevated loft into one communal space. On the east-facing wall, a stone fireplace stretches to the ceiling and is flanked on either side by large windows and all-glass doors, offering splendid views of the Loudoun Valley especially at sunrise. This level houses two bright sunny bedrooms and a special claw foot tub bath with antique vanity sink.The upstairs loft overlooks the great room and serves as a library, sitting and game space with room to host musicians for entertaining. Behind the loft sits the master bedroom retreat, with large sitting area, a private deck under the trees and a luxurious master bath, complete with a glassed-in shower and spacious water closet.On the bottom level is a large, entertainment-ready recreation space with an all wood kitchenette and hand crafted half log bar, all centered around a second stone fireplace and wood burning stove, with more large windows and glass doors for walk-out access to the below-deck stone patio. The bedroom and extra room on this level can be used for multiple beds/bunks or office and work spaces. This level is fully handicap accessible, including the bath with roll in shower and a portable entrance ramp from ground and driveway level.Outside walk on multiple paths through the woods to sitting area rocks, to rock outcroppings, the Appalachian Trail, and a large campfire ring complete with natural logs for sitting and tent pad for camping.Finally, the owner can either rent out or house additional guests in the 900+ sqft finished full apartment space above the spacious three-car garage - beautiful enough for the owners living space!With cozy amenities on the inside and wildlife-filled beauty on the outside, this setting is remote enough to be peaceful and serene, while still in close proximity to conveniences, historic Harper s Ferry, Revolutionary and Civil War sites, and recreational activities This Hillsboro home could be your very own idyllic mountain retreat today!
Location
State VA
County Loudoun
Zoning AR1 - AGRICULTURAL RURAL
Rooms
Basement Daylight, Full, Fully Finished, Heated, Shelving, Walkout Level, Windows
Main Level Bedrooms 2
Interior
Interior Features 2nd Kitchen, Bar, Breakfast Area, Built-Ins, Ceiling Fan(s), Dining Area, Entry Level Bedroom, Exposed Beams, Family Room Off Kitchen, Floor Plan - Open, Kitchen - Country, Kitchen - Eat-In, Kitchen - Gourmet, Kitchen - Island, Primary Bath(s), Pantry, Recessed Lighting, Soaking Tub, Stall Shower, Tub Shower, Walk-in Closet(s), Wet/Dry Bar, WhirlPool/HotTub, Wood Floors, Wood Stove
Hot Water Instant Hot Water, Tankless
Heating Central
Cooling Ceiling Fan(s), Central A/C, Ductless/Mini-Split
Flooring Concrete, Hardwood
Fireplaces Number 2
Fireplaces Type Mantel(s), Stone
Equipment Dishwasher, Dryer, Exhaust Fan, Icemaker, Built-In Microwave, Disposal, Humidifier, Water Heater - Tankless, Water Conditioner - Owned, Washer, Stove, Stainless Steel Appliances, Refrigerator, Oven/Range - Gas
Fireplace Y
Window Features Casement,Double Pane,Palladian,Wood Frame
Appliance Dishwasher, Dryer, Exhaust Fan, Icemaker, Built-In Microwave, Disposal, Humidifier, Water Heater - Tankless, Water Conditioner - Owned, Washer, Stove, Stainless Steel Appliances, Refrigerator, Oven/Range - Gas
Heat Source Electric
Laundry Basement
Exterior
Exterior Feature Deck(s), Patio(s), Wrap Around
Garage Garage - Front Entry, Oversized
Garage Spaces 6.0
Carport Spaces 3
Waterfront N
Water Access N
View Garden/Lawn, Mountain, Panoramic, Scenic Vista, Trees/Woods, Valley
Roof Type Asphalt
Accessibility 2+ Access Exits, 32\"+ wide Doors, Doors - Lever Handle(s), Doors - Swing In, Roll-in Shower
Porch Deck(s), Patio(s), Wrap Around
Parking Type Detached Carport, Detached Garage
Total Parking Spaces 6
Garage Y
Building
Lot Description Backs - Parkland, Backs to Trees, Front Yard, Mountainous, Private, Rear Yard, Road Frontage, Secluded, Trees/Wooded, Landscaping, SideYard(s)
Story 3+
Sewer On Site Septic
Water Well
Architectural Style Cabin/Lodge, Craftsman, Dwelling w/Separate Living Area, Post & Beam
Level or Stories 3+
Additional Building Above Grade, Below Grade
Structure Type 2 Story Ceilings,9'+ Ceilings,Beamed Ceilings,Cathedral Ceilings,Vaulted Ceilings
New Construction N
Schools
Elementary Schools Mountain View
Middle Schools Harmony
High Schools Woodgrove
School District Loudoun County Public Schools
Others
Senior Community No
Tax ID 574408191000
Ownership Fee Simple
SqFt Source Assessor
Horse Property N
Special Listing Condition Standard
Read Less Info
Want to know what your home might be worth? Contact us for a FREE valuation!

Our team is ready to help you sell your home for the highest possible price ASAP

Bought with Nanette B Flock • RE/MAX Select Properties








