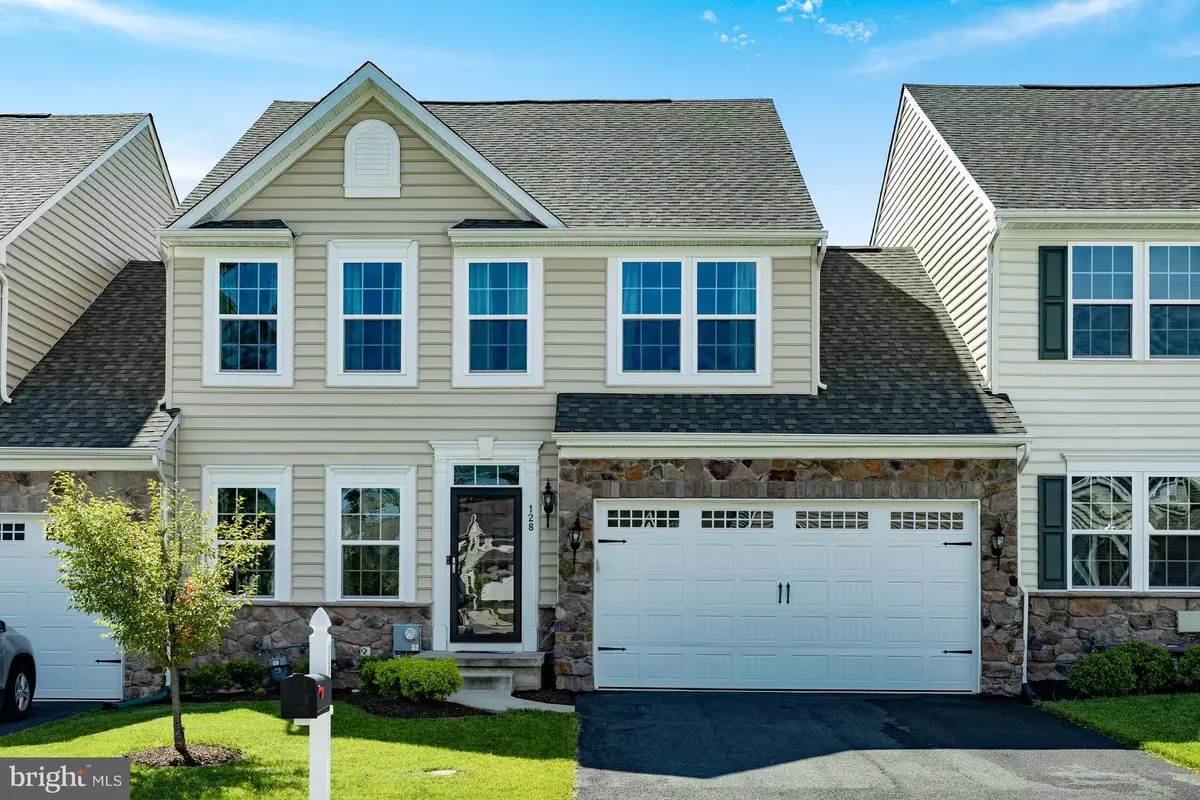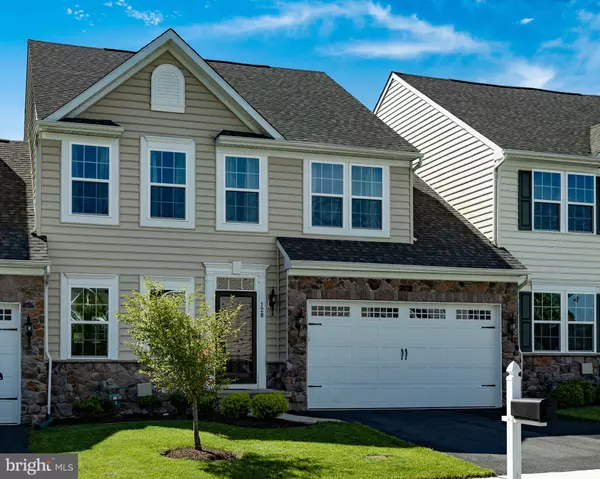$362,000
$362,000
For more information regarding the value of a property, please contact us for a free consultation.
3 Beds
3 Baths
3,300 SqFt
SOLD DATE : 08/24/2020
Key Details
Sold Price $362,000
Property Type Townhouse
Sub Type Interior Row/Townhouse
Listing Status Sold
Purchase Type For Sale
Square Footage 3,300 sqft
Price per Sqft $109
Subdivision La Grange
MLS Listing ID DENC503458
Sold Date 08/24/20
Style Carriage House
Bedrooms 3
Full Baths 2
Half Baths 1
HOA Fees $16/ann
HOA Y/N Y
Abv Grd Liv Area 2,200
Originating Board BRIGHT
Year Built 2016
Annual Tax Amount $2,602
Tax Year 2019
Lot Size 4,356 Sqft
Acres 0.1
Property Description
Visit this home virtually: http://www.vht.com/434074554/IDXS - The very handsome exterior of this Ryan-built townhouse is only the beginning! Here's a great opportunity to live in the generously sized, Glyndon-model nestled on a grassy fenced lot in the popular Newark community of La Grange. You will delight in the sheer volume of living space this relative newcomer (2016) has to offer. Immediate features include an open entry foyer, an oak staircase, a generously sized carpeted dining room, neutral wall colors, nine-foot ceilings, and a combination of resilient flooring and sophisticated wall-to-wall carpeting throughout the house. The first floor continues with a beautiful open kitchen featuring butternut rum-colored counter tops, coordinated black appliances, a gas cooktop range, a side-by-side refrigerator, a double stainless-steel sink, and a center island with an electrical outlet and breakfast bar. The large adjoining family room with vaulted ceiling connects seamlessly to a glorious bump-out sunroom with a 15-light access to the fenced rear yard. The main-level master suite provides a tray ceiling, wall-to-wall carpeting, a walk-in closet, a double vanity, and a large, walk-in stall shower. A discretely located powder room, a full-size laundry room, and access to the attached two-car garage complete the amenities of this level. The carpeted and expansive upper level provides an open loft over-looking the family room below, two nicely sized secondary bedrooms with walk-in closets, a shared hall bath, and a bonus room with direct access to the attic. There is still more! A full finished basement (with a plumbed closet!) is also a big plus and can accommodate a variety of needs. We encourage you to visit this lovely home as soon as possible.
Location
State DE
County New Castle
Area Newark/Glasgow (30905)
Zoning S
Direction South
Rooms
Other Rooms Dining Room, Primary Bedroom, Bedroom 2, Bedroom 3, Kitchen, Family Room, Sun/Florida Room, Great Room, Laundry, Loft, Bonus Room, Primary Bathroom, Full Bath, Half Bath
Basement Full, Fully Finished, Heated, Rough Bath Plumb, Sump Pump
Main Level Bedrooms 1
Interior
Interior Features Carpet, Combination Kitchen/Dining, Combination Kitchen/Living, Entry Level Bedroom, Floor Plan - Open, Formal/Separate Dining Room, Kitchen - Eat-In, Kitchen - Island, Primary Bath(s), Stall Shower, Tub Shower, Walk-in Closet(s), Window Treatments
Hot Water Other
Heating Forced Air
Cooling Central A/C
Flooring Carpet, Other
Equipment Built-In Microwave, Built-In Range, Dishwasher, Dryer - Front Loading, Oven - Self Cleaning, Oven/Range - Gas, Refrigerator, Washer - Front Loading
Fireplace N
Window Features Double Hung
Appliance Built-In Microwave, Built-In Range, Dishwasher, Dryer - Front Loading, Oven - Self Cleaning, Oven/Range - Gas, Refrigerator, Washer - Front Loading
Heat Source Natural Gas
Laundry Main Floor
Exterior
Exterior Feature Patio(s)
Parking Features Garage - Front Entry, Garage Door Opener, Inside Access
Garage Spaces 4.0
Fence Privacy, Vinyl
Utilities Available Cable TV, Under Ground
Water Access N
View Street, Trees/Woods
Roof Type Architectural Shingle
Accessibility None
Porch Patio(s)
Attached Garage 2
Total Parking Spaces 4
Garage Y
Building
Lot Description Backs - Open Common Area, Backs to Trees, Front Yard, Level, Open, Rear Yard
Story 2
Foundation Concrete Perimeter
Sewer Public Sewer
Water Public
Architectural Style Carriage House
Level or Stories 2
Additional Building Above Grade, Below Grade
Structure Type Dry Wall,9'+ Ceilings,Tray Ceilings,Vaulted Ceilings
New Construction N
Schools
High Schools Christiana
School District Christina
Others
Senior Community No
Tax ID 1102610166
Ownership Fee Simple
SqFt Source Assessor
Acceptable Financing Cash, Conventional, FHA 203(b)
Horse Property N
Listing Terms Cash, Conventional, FHA 203(b)
Financing Cash,Conventional,FHA 203(b)
Special Listing Condition Standard
Read Less Info
Want to know what your home might be worth? Contact us for a FREE valuation!

Our team is ready to help you sell your home for the highest possible price ASAP

Bought with Jemimah E. Chuks • First Class Properties








