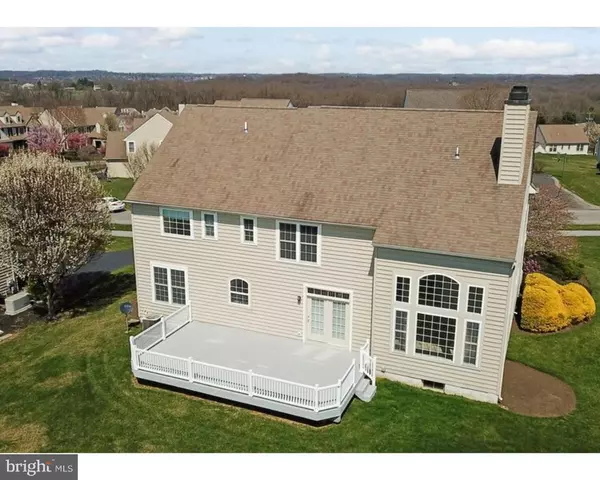$440,000
$459,900
4.3%For more information regarding the value of a property, please contact us for a free consultation.
4 Beds
4 Baths
3,446 SqFt
SOLD DATE : 06/30/2020
Key Details
Sold Price $440,000
Property Type Single Family Home
Sub Type Detached
Listing Status Sold
Purchase Type For Sale
Square Footage 3,446 sqft
Price per Sqft $127
Subdivision Hartefeld
MLS Listing ID PACT502382
Sold Date 06/30/20
Style Traditional
Bedrooms 4
Full Baths 3
Half Baths 1
HOA Fees $300/mo
HOA Y/N Y
Abv Grd Liv Area 3,446
Originating Board BRIGHT
Year Built 2002
Annual Tax Amount $8,245
Tax Year 2019
Lot Size 0.277 Acres
Acres 0.28
Lot Dimensions 0.00 x 0.00
Property Description
Calloway Model located on the 16th green of Hartefeld National. This award winning community includes access to swimming pool, tennis courts, clubhouse, walking trails and more. Featuring a 2 story foyer, living room, dining room, gathering room and study. Hardwood floors on first level. Kitchen has center island with cook top range, dishwasher, wall oven, microwave, pantry and desk nook. The kitchen opens to the gathering room with vaulted ceiling, fireplace and tons of natural light. Large deck over looks course. Master bedroom has sitting area, walk-in closet and spacious master bath with soaking tub. 3 generous-sized bedrooms and a hall bath complete this level. Finished lower level features a rec room and full bathroom. Just minutes to major routes and convenient to Kennett Square, West Chester, Wilmington and Newark.
Location
State PA
County Chester
Area New Garden Twp (10360)
Zoning R1
Rooms
Other Rooms Dining Room, Kitchen, Family Room, 2nd Stry Fam Rm, Office
Basement Full
Interior
Interior Features Breakfast Area, Ceiling Fan(s)
Heating Forced Air
Cooling Central A/C
Fireplaces Number 1
Equipment Built-In Microwave
Appliance Built-In Microwave
Heat Source Natural Gas
Exterior
Parking Features Garage - Front Entry
Garage Spaces 2.0
Water Access N
Accessibility None
Attached Garage 2
Total Parking Spaces 2
Garage Y
Building
Story 2
Sewer Public Sewer
Water Public
Architectural Style Traditional
Level or Stories 2
Additional Building Above Grade, Below Grade
New Construction N
Schools
School District Kennett Consolidated
Others
Senior Community No
Tax ID 60-04 -0116
Ownership Fee Simple
SqFt Source Assessor
Special Listing Condition Standard
Read Less Info
Want to know what your home might be worth? Contact us for a FREE valuation!

Our team is ready to help you sell your home for the highest possible price ASAP

Bought with Joseph F Napoletano • RE/MAX Elite








