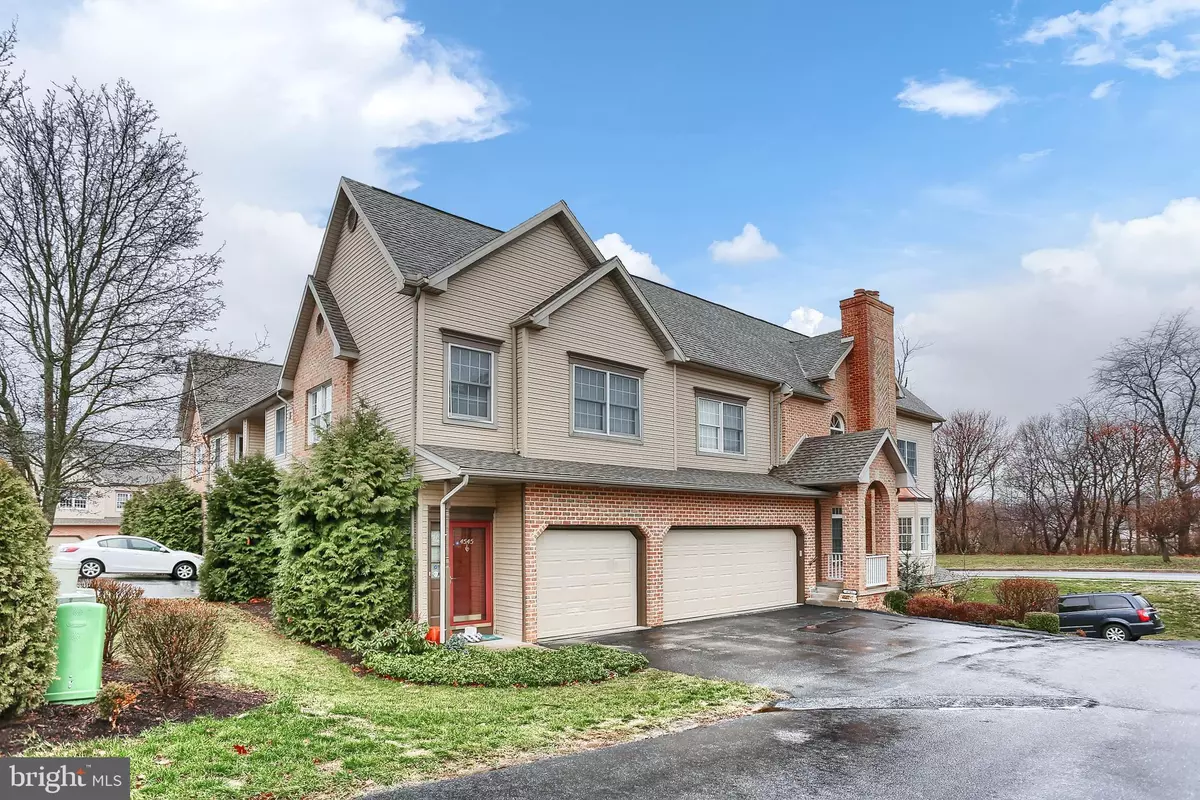$155,000
$155,000
For more information regarding the value of a property, please contact us for a free consultation.
2 Beds
2 Baths
1,631 SqFt
SOLD DATE : 02/19/2020
Key Details
Sold Price $155,000
Property Type Condo
Sub Type Condo/Co-op
Listing Status Sold
Purchase Type For Sale
Square Footage 1,631 sqft
Price per Sqft $95
Subdivision Carriage Homes
MLS Listing ID PADA117806
Sold Date 02/19/20
Style Ranch/Rambler
Bedrooms 2
Full Baths 2
Condo Fees $239/mo
HOA Fees $239/mo
HOA Y/N Y
Abv Grd Liv Area 1,631
Originating Board BRIGHT
Year Built 1998
Annual Tax Amount $4,081
Tax Year 2020
Property Description
Welcome home to the lovely Carriage Homes community. Experience the luxury of one story living in this wonderful condo home where everything you have been searching for is maintenance free living. The pride of ownership really shows in this immaculately maintained home. Open floor plan living area with an abundance of natural light and wood burning fireplace. Kitchen with new flooring, large pantry, charming breakfast area, all appliances included. Spacious master bedroom featuring master bath with dual vanities and walk in shower, separate tub. Master suite also features over sized walk in closet with organizers, and sliders to walk out balcony where you can relax and enjoy the fresh air. Spacious second bedroom. Hallway access to second full bath. Laundry room with wash sink and hallway closets with plenty of storage. Attached 2 car garage. This home is in a great location with easy access to everything you need just minutes away. Schedule a showing today!
Location
State PA
County Dauphin
Area Susquehanna Twp (14062)
Zoning RESIDENTIAL
Rooms
Other Rooms Living Room, Dining Room, Primary Bedroom, Bedroom 2, Kitchen, Laundry, Bathroom 2, Primary Bathroom
Main Level Bedrooms 2
Interior
Interior Features Breakfast Area
Heating Heat Pump(s)
Cooling Central A/C
Fireplaces Number 1
Fireplaces Type Wood
Fireplace Y
Heat Source Electric
Laundry Main Floor
Exterior
Parking Features Garage Door Opener, Inside Access
Garage Spaces 2.0
Amenities Available None
Water Access N
Accessibility >84\" Garage Door, Level Entry - Main
Attached Garage 2
Total Parking Spaces 2
Garage Y
Building
Story 1
Sewer Other
Water Public
Architectural Style Ranch/Rambler
Level or Stories 1
Additional Building Above Grade, Below Grade
New Construction N
Schools
High Schools Susquehanna Township
School District Susquehanna Township
Others
HOA Fee Include Ext Bldg Maint,Lawn Maintenance,Snow Removal,Trash
Senior Community No
Tax ID 62-069-033-000-0000
Ownership Condominium
Acceptable Financing Conventional, Cash, FHA, VA
Listing Terms Conventional, Cash, FHA, VA
Financing Conventional,Cash,FHA,VA
Special Listing Condition Standard
Read Less Info
Want to know what your home might be worth? Contact us for a FREE valuation!

Our team is ready to help you sell your home for the highest possible price ASAP

Bought with TIM GUTSHALL • Howard Hanna Company-Harrisburg








