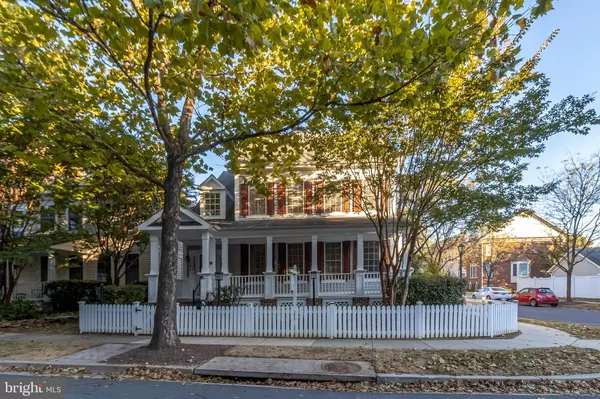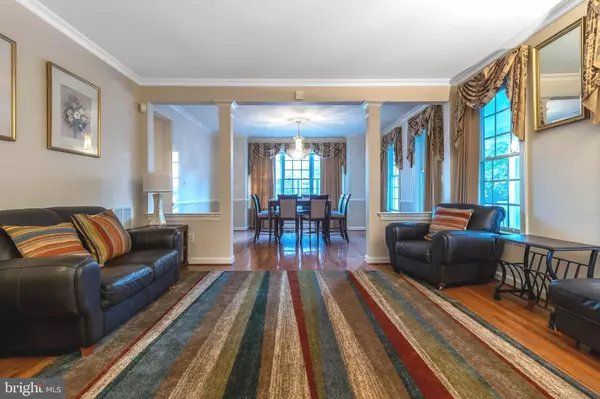$759,000
$789,000
3.8%For more information regarding the value of a property, please contact us for a free consultation.
3 Beds
4 Baths
3,691 SqFt
SOLD DATE : 03/10/2020
Key Details
Sold Price $759,000
Property Type Single Family Home
Sub Type Detached
Listing Status Sold
Purchase Type For Sale
Square Footage 3,691 sqft
Price per Sqft $205
Subdivision King Farm Baileys Common
MLS Listing ID MDMC695668
Sold Date 03/10/20
Style Colonial
Bedrooms 3
Full Baths 3
Half Baths 1
HOA Fees $112/mo
HOA Y/N Y
Abv Grd Liv Area 2,616
Originating Board BRIGHT
Year Built 2002
Annual Tax Amount $9,838
Tax Year 2020
Lot Size 5,148 Sqft
Acres 0.12
Property Description
Magnificent King Farm Detached Colonial with 3 Finished Levels. Features 3 BR 3.5 BA, Two-Story Foyer, Formal LR & DR, Gas Fireplace in Family Room, Crown Molding, Open Gourmet Kitchen with SS Appliances, Granite Countertops, Breakfast Area off Kitchen, Family Room with Fireplace, Laundry Room off Kitchen. Hardwood Floors on Main Level, Private MBR with Sitting Area and Walk-In Closet. Lower Level has a Huge Recreation Room and Utility/Storage Room, Plus 2 Large Rooms - A Den, A Wardrobe Room and a Full BA. Tons of Built-Ins. New 2-Zoned HVAC Systems. Front Porch, Trex Deck at Back. Fenced-In Landscaped Yards. Attached 2-Car Garage with Plenty of Rear Parking. Enjoy Everything that King Farm has to Offer. Check out the 3-D Tour of this Beautiful Home!
Location
State MD
County Montgomery
Zoning R40
Rooms
Basement Fully Finished, Interior Access
Interior
Interior Features Breakfast Area, Built-Ins, Carpet, Crown Moldings, Family Room Off Kitchen, Floor Plan - Open, Formal/Separate Dining Room, Kitchen - Gourmet, Kitchen - Island, Recessed Lighting, Soaking Tub, Walk-in Closet(s), Window Treatments, Wood Floors
Hot Water Natural Gas
Heating Forced Air
Cooling Central A/C
Fireplaces Number 1
Fireplaces Type Fireplace - Glass Doors, Mantel(s)
Equipment Cooktop, Dishwasher, Disposal, Dryer, Microwave, Oven - Double, Oven - Wall, Refrigerator, Stainless Steel Appliances, Washer
Fireplace Y
Appliance Cooktop, Dishwasher, Disposal, Dryer, Microwave, Oven - Double, Oven - Wall, Refrigerator, Stainless Steel Appliances, Washer
Heat Source Natural Gas
Laundry Main Floor
Exterior
Exterior Feature Deck(s), Porch(es)
Garage Garage - Rear Entry
Garage Spaces 4.0
Water Access N
Accessibility Other
Porch Deck(s), Porch(es)
Attached Garage 2
Total Parking Spaces 4
Garage Y
Building
Story 3+
Sewer Public Sewer
Water Public
Architectural Style Colonial
Level or Stories 3+
Additional Building Above Grade, Below Grade
New Construction N
Schools
School District Montgomery County Public Schools
Others
HOA Fee Include Common Area Maintenance,Management,Pool(s),Trash,Recreation Facility,Reserve Funds,Road Maintenance
Senior Community No
Tax ID 160403365574
Ownership Fee Simple
SqFt Source Estimated
Acceptable Financing Cash, Conventional, FHA, USDA, VA
Listing Terms Cash, Conventional, FHA, USDA, VA
Financing Cash,Conventional,FHA,USDA,VA
Special Listing Condition Standard
Read Less Info
Want to know what your home might be worth? Contact us for a FREE valuation!

Our team is ready to help you sell your home for the highest possible price ASAP

Bought with Susan F Ader • Long & Foster Real Estate, Inc.








