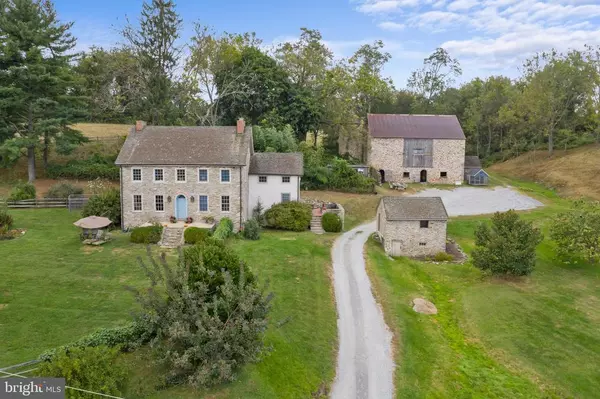$1,400,000
$1,750,000
20.0%For more information regarding the value of a property, please contact us for a free consultation.
3 Beds
3 Baths
3,161 SqFt
SOLD DATE : 03/18/2021
Key Details
Sold Price $1,400,000
Property Type Single Family Home
Sub Type Detached
Listing Status Sold
Purchase Type For Sale
Square Footage 3,161 sqft
Price per Sqft $442
Subdivision Cheshire Hunt
MLS Listing ID PACT489064
Sold Date 03/18/21
Style Traditional,Farmhouse/National Folk
Bedrooms 3
Full Baths 2
Half Baths 1
HOA Y/N N
Abv Grd Liv Area 3,161
Originating Board BRIGHT
Year Built 1800
Annual Tax Amount $10,359
Tax Year 2020
Lot Size 18.700 Acres
Acres 18.7
Lot Dimensions 0.00 x 0.00
Property Description
Chester County sanctuary away from all the disruption! Surrounded by conserved properties and the Laurels Preserve, which is known for walking, riding and hiking. Sure Find Farm is located on a quiet country road just outside of Unionville. Central location in Cheshire Hunt and horse country. This is a unique opportunity to own a manageable 18+ farm in Unionville-Chadds Ford School District! Miles of open space but easy access to Kennett Square, West Chester, Philadelphia and downtown Wilmington. An authentic Chester County stone farmhouse and barn with all the conveniences of modern living! Stunning gourmet kitchen includes custom cabinetry, Wolf and Subzero appliances, abundant Caesarstone counter space with a center island and radiant heat tile flooring. Easy access to a brick and stone terrace where you can dine and enjoy the views and spectacular sunsets. The dining room boasts original pine floors, a wood burning stove and a rare antique hand painted cabinet offering plenty of storage. French doors lead to an additional brick and stone patio. Both the family room and living room offer an abundance of deep set windows showcasing expansive southern views. Completing the first floor is a brick floored laundry/mudroom and half bath. Upstairs there are three bedrooms and two full baths with original wood floors throughout. A bright master bedroom, with great natural light, has a fireplace and an adjacent large sitting area/dressing room with walk-in closet and an updated master bath with jacuzzi tub and double shower. An exquisite stone barn and rare stone silo offers six spacious stalls, wash stall, tack room and feed area. A large hayloft has an abundance of storage space currently being used as an artists studio but could be transformed into an apartment or party barn. Currently there are three large paddocks with access to a stream and room to expand turnout. An enchanting stone springhouse makes for a lovely entrance to this property. Property has a Brandywine Conservation Easement which allows for an additional barn and barn apartment.
Location
State PA
County Chester
Area West Marlborough Twp (10348)
Zoning AC
Rooms
Other Rooms Living Room, Dining Room, Primary Bedroom, Bedroom 2, Bedroom 3, Kitchen, Family Room
Basement Full
Interior
Interior Features Additional Stairway, Built-Ins, Crown Moldings, Dining Area, Exposed Beams, Kitchen - Gourmet, Kitchen - Island, Primary Bath(s), Soaking Tub, Upgraded Countertops, Walk-in Closet(s), Wood Floors, Wood Stove
Hot Water Propane, Instant Hot Water
Heating Heat Pump(s)
Cooling Central A/C
Equipment Built-In Range, Dishwasher, Oven - Self Cleaning, Oven/Range - Gas, Stainless Steel Appliances, Refrigerator, Water Heater - Tankless
Appliance Built-In Range, Dishwasher, Oven - Self Cleaning, Oven/Range - Gas, Stainless Steel Appliances, Refrigerator, Water Heater - Tankless
Heat Source Electric
Laundry Main Floor
Exterior
Exterior Feature Patio(s), Brick, Porch(es)
Waterfront N
Water Access N
Roof Type Shake
Accessibility None
Porch Patio(s), Brick, Porch(es)
Parking Type Driveway
Garage N
Building
Story 2
Sewer On Site Septic
Water Well
Architectural Style Traditional, Farmhouse/National Folk
Level or Stories 2
Additional Building Above Grade, Below Grade
New Construction N
Schools
Elementary Schools Unionville
Middle Schools Patten
High Schools Unionville
School District Unionville-Chadds Ford
Others
Senior Community No
Tax ID 48-05 -0002
Ownership Fee Simple
SqFt Source Assessor
Security Features Exterior Cameras,Fire Detection System,Motion Detectors,Security System
Horse Property Y
Horse Feature Paddock
Special Listing Condition Standard
Read Less Info
Want to know what your home might be worth? Contact us for a FREE valuation!

Our team is ready to help you sell your home for the highest possible price ASAP

Bought with Non Member • Non Subscribing Office








