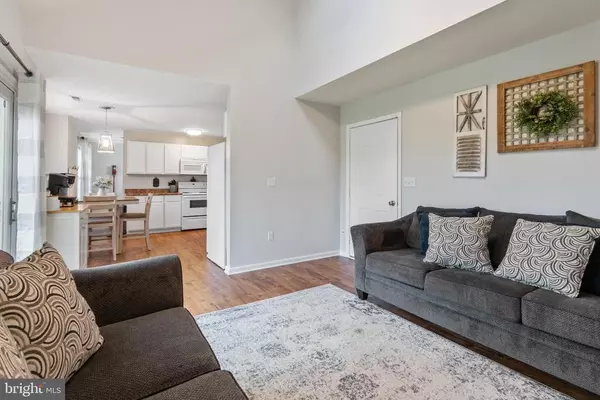$248,000
$255,000
2.7%For more information regarding the value of a property, please contact us for a free consultation.
4 Beds
2 Baths
1,730 SqFt
SOLD DATE : 11/04/2020
Key Details
Sold Price $248,000
Property Type Single Family Home
Sub Type Detached
Listing Status Sold
Purchase Type For Sale
Square Footage 1,730 sqft
Price per Sqft $143
Subdivision Carlisle Vil
MLS Listing ID DEKT241840
Sold Date 11/04/20
Style Contemporary
Bedrooms 4
Full Baths 1
Half Baths 1
HOA Y/N N
Abv Grd Liv Area 1,730
Originating Board BRIGHT
Year Built 1993
Annual Tax Amount $1,120
Tax Year 2020
Lot Size 10,380 Sqft
Acres 0.24
Lot Dimensions 83.04 x 125.00
Property Description
Welcome to Ardsley Circle in sought after Carlisle Village. This house has been meticulously maintained. Upon entering you have hard surface flooring through out the first floor, with recessed lighting. The Natural lighting sets off the house tremendously. A large family room for entertaining and leads out by slider to one of the largest yards in the neighborhood, which is fully fenced in. Upstairs you have large rooms with very ample closet space. There is a new HVAC system was installed in 2020. Very close to many amenities and wont last long. So make your appointment today and don't miss out.
Location
State DE
County Kent
Area Capital (30802)
Zoning RS1
Rooms
Other Rooms Living Room, Dining Room, Primary Bedroom, Bedroom 2, Bedroom 3, Bedroom 4, Kitchen, Family Room
Interior
Hot Water Electric
Heating Forced Air
Cooling Heat Pump(s)
Flooring Carpet, Laminated
Equipment Dishwasher, Disposal, Dryer, Refrigerator, Oven/Range - Electric, Washer
Appliance Dishwasher, Disposal, Dryer, Refrigerator, Oven/Range - Electric, Washer
Heat Source Electric
Exterior
Garage Garage - Front Entry
Garage Spaces 1.0
Waterfront N
Water Access N
Roof Type Shingle
Accessibility None
Parking Type Attached Garage, Driveway
Attached Garage 1
Total Parking Spaces 1
Garage Y
Building
Story 1
Sewer Public Sewer
Water Public
Architectural Style Contemporary
Level or Stories 1
Additional Building Above Grade, Below Grade
New Construction N
Schools
School District Capital
Others
Senior Community No
Tax ID ED-00-05619-01-2700-000
Ownership Fee Simple
SqFt Source Assessor
Special Listing Condition Standard
Read Less Info
Want to know what your home might be worth? Contact us for a FREE valuation!

Our team is ready to help you sell your home for the highest possible price ASAP

Bought with Lakeisha Cunningham • EXP Realty, LLC








