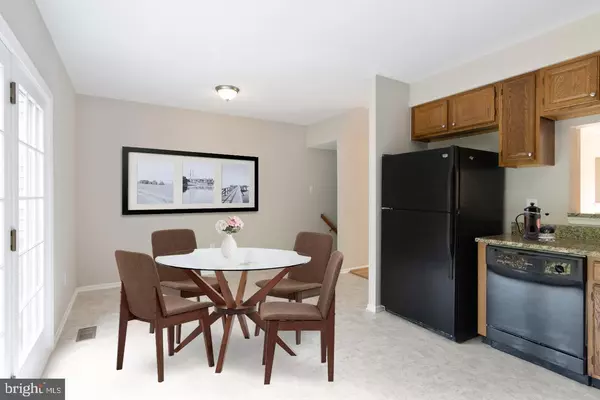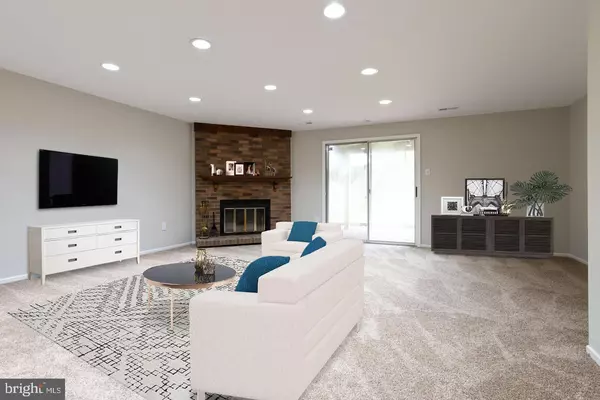$289,900
$289,900
For more information regarding the value of a property, please contact us for a free consultation.
3 Beds
4 Baths
1,928 SqFt
SOLD DATE : 01/07/2021
Key Details
Sold Price $289,900
Property Type Townhouse
Sub Type Interior Row/Townhouse
Listing Status Sold
Purchase Type For Sale
Square Footage 1,928 sqft
Price per Sqft $150
Subdivision Cromwell Station
MLS Listing ID MDBC503744
Sold Date 01/07/21
Style Other
Bedrooms 3
Full Baths 3
Half Baths 1
HOA Fees $42/mo
HOA Y/N Y
Abv Grd Liv Area 1,428
Originating Board BRIGHT
Year Built 1992
Annual Tax Amount $3,835
Tax Year 2020
Lot Size 2,100 Sqft
Acres 0.05
Property Description
Don't miss this Beauty in the sought after community of Cromwell Station. Just minutes to shopping, highway, restaurants, and retail this community is a tucked away gem location. This brick front home has been recently updated, freshly painted and includes many upgrades throughout. Kitchen has new appliances, granite countertops, and new flooring with plenty of space for a table. New slider off of the kitchen leads to a generous deck for outdoor entertaining. Upper level has new carpeting throughout bedrooms and hall. Master bedroom features two closets, an en suite Master bath, and lots of windows. Main level has hardwood floors in the Living/Dining Room area and powder room. Lower Level also has new carpeting in the family room area which includes a wood burning fireplace. A spacious utility room has lots of space for storage and the Laundry area with Washer and Dryer included. The floored and carpeted Attic provides even more storage. A full bath in the lower level makes this a 3 full bath home. Slider in Family room opens to brick Patio and fenced back yard. With the Professional landscaping in front yard and all of the upgrades throughout, this home has lots of appeal and will go quickly.
Location
State MD
County Baltimore
Zoning RESIDENTIAL
Rooms
Basement Fully Finished, Connecting Stairway, Daylight, Partial, Heated, Rear Entrance, Walkout Level
Interior
Interior Features Carpet, Chair Railings, Combination Dining/Living, Floor Plan - Open, Kitchen - Eat-In, Kitchen - Gourmet, Kitchen - Table Space, Pantry, Wood Floors
Hot Water Electric
Heating Heat Pump(s)
Cooling Central A/C, Ceiling Fan(s)
Flooring Carpet, Hardwood, Laminated
Fireplaces Number 1
Fireplaces Type Brick, Wood
Equipment Built-In Microwave, Dryer - Electric, Oven/Range - Electric, Refrigerator, Washer, Water Heater, Dishwasher
Fireplace Y
Appliance Built-In Microwave, Dryer - Electric, Oven/Range - Electric, Refrigerator, Washer, Water Heater, Dishwasher
Heat Source Electric
Laundry Lower Floor, Has Laundry, Basement
Exterior
Water Access N
Roof Type Shingle,Architectural Shingle
Accessibility None
Garage N
Building
Story 2
Sewer Public Sewer
Water Public
Architectural Style Other
Level or Stories 2
Additional Building Above Grade, Below Grade
New Construction N
Schools
School District Baltimore County Public Schools
Others
HOA Fee Include Common Area Maintenance,Management,Road Maintenance,Snow Removal,Trash
Senior Community No
Tax ID 04092200003360
Ownership Fee Simple
SqFt Source Assessor
Acceptable Financing Cash, Conventional, FHA, VA
Horse Property N
Listing Terms Cash, Conventional, FHA, VA
Financing Cash,Conventional,FHA,VA
Special Listing Condition Standard
Read Less Info
Want to know what your home might be worth? Contact us for a FREE valuation!

Our team is ready to help you sell your home for the highest possible price ASAP

Bought with Michael L Carnahan • RE/MAX First Choice








