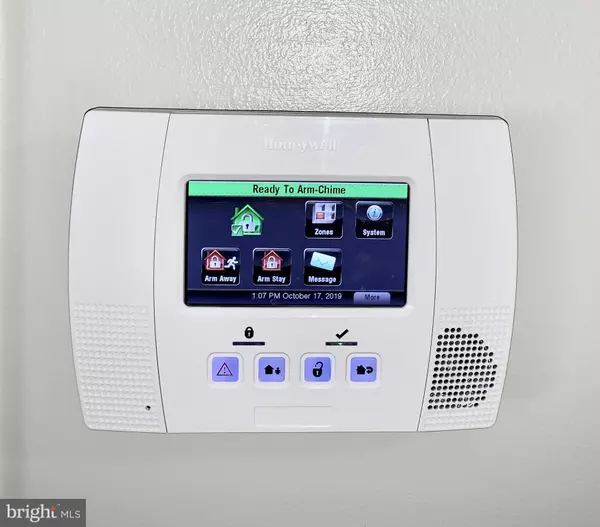$211,000
$214,500
1.6%For more information regarding the value of a property, please contact us for a free consultation.
4 Beds
2 Baths
1,776 SqFt
SOLD DATE : 02/26/2020
Key Details
Sold Price $211,000
Property Type Single Family Home
Sub Type Detached
Listing Status Sold
Purchase Type For Sale
Square Footage 1,776 sqft
Price per Sqft $118
Subdivision Fairview
MLS Listing ID DEKT232848
Sold Date 02/26/20
Style Colonial
Bedrooms 4
Full Baths 2
HOA Y/N N
Abv Grd Liv Area 1,776
Originating Board BRIGHT
Year Built 1962
Annual Tax Amount $1,632
Tax Year 2019
Lot Size 8,714 Sqft
Acres 0.2
Lot Dimensions 60.00 x 145.23
Property Description
BACK ON THE MARKET! This gorgeous 4 bedroom, 2 bathroom home shows pride of ownership and has been fully remodeled both inside and out! It is located within walking distance to Silver Lake and Downtown Dover and features hardwood floors throughout, a spacious eat-in kitchen with stainless steel appliances, separate living room and family room with fireplace, dining room with wainscoting and french doors leading to an expansive sunroom, and rear deck PLUS basement. Dont miss the pre-paid security system as well! The seller has lovingly spared no expense in completing a full exterior rehab during Spring/Summer 2019. In addition, the home has been painted a calming neutral grey tone, lighting has been updated and back yard has been seeded.
Location
State DE
County Kent
Area Capital (30802)
Zoning R8
Rooms
Other Rooms Living Room, Dining Room, Primary Bedroom, Bedroom 2, Bedroom 3, Bedroom 4, Kitchen, Family Room, Basement, Sun/Florida Room, Laundry, Workshop, Full Bath
Basement Unfinished, Workshop, Interior Access
Interior
Interior Features Ceiling Fan(s), Dining Area, Family Room Off Kitchen, Formal/Separate Dining Room, Kitchen - Eat-In, Pantry, Wainscotting
Hot Water Electric
Heating Zoned, Programmable Thermostat
Cooling Central A/C
Flooring Hardwood
Fireplaces Number 1
Fireplaces Type Brick, Flue for Stove
Equipment Water Heater, Washer, Stainless Steel Appliances, Refrigerator, Oven/Range - Electric, Microwave, ENERGY STAR Dishwasher, ENERGY STAR Refrigerator, Dryer - Electric, Dishwasher, Disposal
Fireplace Y
Appliance Water Heater, Washer, Stainless Steel Appliances, Refrigerator, Oven/Range - Electric, Microwave, ENERGY STAR Dishwasher, ENERGY STAR Refrigerator, Dryer - Electric, Dishwasher, Disposal
Heat Source Electric
Laundry Main Floor
Exterior
Exterior Feature Deck(s)
Fence Wood
Waterfront N
Water Access N
Roof Type Shingle
Accessibility None
Porch Deck(s)
Parking Type Driveway, On Street, Alley
Garage N
Building
Story 2
Sewer Public Sewer
Water Public
Architectural Style Colonial
Level or Stories 2
Additional Building Above Grade, Below Grade
New Construction N
Schools
School District Capital
Others
Senior Community No
Tax ID ED-05-06716-01-1200-000
Ownership Fee Simple
SqFt Source Assessor
Security Features Security System
Acceptable Financing Conventional, Cash, FHA, VA
Listing Terms Conventional, Cash, FHA, VA
Financing Conventional,Cash,FHA,VA
Special Listing Condition Standard
Read Less Info
Want to know what your home might be worth? Contact us for a FREE valuation!

Our team is ready to help you sell your home for the highest possible price ASAP

Bought with Paula J Cashion • RE/MAX Horizons








