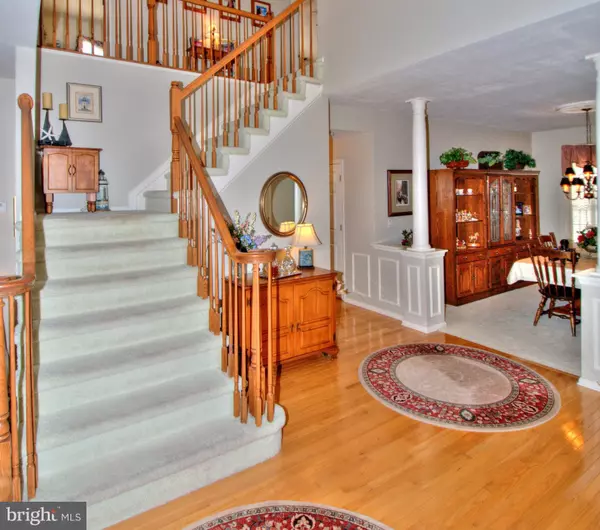$510,000
$519,900
1.9%For more information regarding the value of a property, please contact us for a free consultation.
4 Beds
3 Baths
2,790 SqFt
SOLD DATE : 08/25/2020
Key Details
Sold Price $510,000
Property Type Single Family Home
Sub Type Detached
Listing Status Sold
Purchase Type For Sale
Square Footage 2,790 sqft
Price per Sqft $182
Subdivision Bayville - Berkeley Shores
MLS Listing ID NJOC395652
Sold Date 08/25/20
Style Contemporary,Colonial
Bedrooms 4
Full Baths 2
Half Baths 1
HOA Y/N N
Abv Grd Liv Area 2,790
Originating Board BRIGHT
Year Built 2000
Annual Tax Amount $12,677
Tax Year 2019
Lot Size 6,000 Sqft
Acres 0.14
Lot Dimensions 60.00 x 100.00
Property Description
The home provides a great waterfront location very close to the bay yet protected from the open bay. With 60 feet on the water and a great deck (40 x 18 ) ideal for entertaining family & friends. In deck hot tub for year round enjoyment. Southern exposure so you have excellent sun most of the day. Almost 2,800 Sq.ft w/ 4 bedrooms, 2.5 baths & in great condition. 2 Zone gas heat & AC. Kitchen has Corian counters, ceramic tile back splash, 42 cabinets, gas cooking. The two door access to the deck makes for smooth entertaining. Home was fully customized by the current owners with many upgrades you will not find in others, multiple transom windows, bump outs and more. Fist floor is at elevation of 8.7 feet, this 2.7' above the BFE.
Location
State NJ
County Ocean
Area Berkeley Twp (21506)
Zoning R60
Direction North
Rooms
Other Rooms Living Room, Dining Room, Primary Bedroom, Bedroom 2, Bedroom 3, Bedroom 4, Kitchen, Family Room, Office
Interior
Interior Features Attic, Breakfast Area, Built-Ins, Carpet, Ceiling Fan(s), Dining Area, Family Room Off Kitchen, Formal/Separate Dining Room, Kitchen - Eat-In, Primary Bath(s), Primary Bedroom - Bay Front, Recessed Lighting, Stall Shower, Window Treatments, Walk-in Closet(s), Wood Floors
Hot Water Natural Gas
Heating Forced Air
Cooling Central A/C
Flooring Carpet, Ceramic Tile, Hardwood
Fireplaces Number 1
Fireplaces Type Gas/Propane
Equipment Built-In Microwave, Built-In Range, Dishwasher, Disposal, Dryer - Gas, Exhaust Fan, Icemaker, Microwave, Oven - Self Cleaning, Washer, Water Heater
Fireplace Y
Window Features Double Hung,Double Pane,Screens,Transom,Vinyl Clad
Appliance Built-In Microwave, Built-In Range, Dishwasher, Disposal, Dryer - Gas, Exhaust Fan, Icemaker, Microwave, Oven - Self Cleaning, Washer, Water Heater
Heat Source Natural Gas
Laundry Main Floor
Exterior
Exterior Feature Deck(s)
Parking Features Garage Door Opener, Inside Access
Garage Spaces 2.0
Utilities Available Under Ground
Water Access Y
Water Access Desc Boat - Powered,Canoe/Kayak,Fishing Allowed,Personal Watercraft (PWC),Public Beach,Swimming Allowed,Sail
View Water
Roof Type Composite
Street Surface Black Top
Accessibility None
Porch Deck(s)
Road Frontage Boro/Township
Attached Garage 2
Total Parking Spaces 2
Garage Y
Building
Lot Description Bulkheaded, Level
Story 2
Foundation Crawl Space
Sewer Public Sewer
Water Public
Architectural Style Contemporary, Colonial
Level or Stories 2
Additional Building Above Grade, Below Grade
Structure Type 9'+ Ceilings,Cathedral Ceilings,Dry Wall
New Construction N
Schools
Middle Schools Central Regional
High Schools Central Regional H.S.
School District Central Regional Schools
Others
Pets Allowed Y
Senior Community No
Tax ID 06-01218 03-00015
Ownership Fee Simple
SqFt Source Estimated
Security Features Security System
Acceptable Financing Cash, FHA, Conventional
Horse Property N
Listing Terms Cash, FHA, Conventional
Financing Cash,FHA,Conventional
Special Listing Condition Standard
Pets Allowed No Pet Restrictions
Read Less Info
Want to know what your home might be worth? Contact us for a FREE valuation!

Our team is ready to help you sell your home for the highest possible price ASAP

Bought with Curtis Lee • BHHS Zack Shore REALTORS








