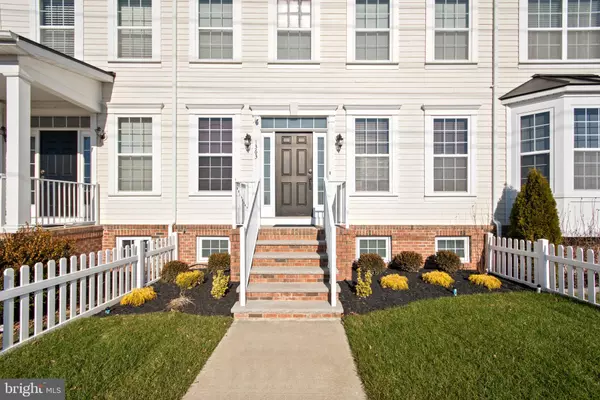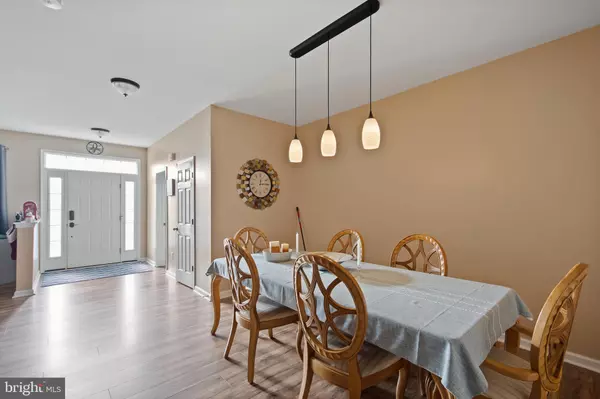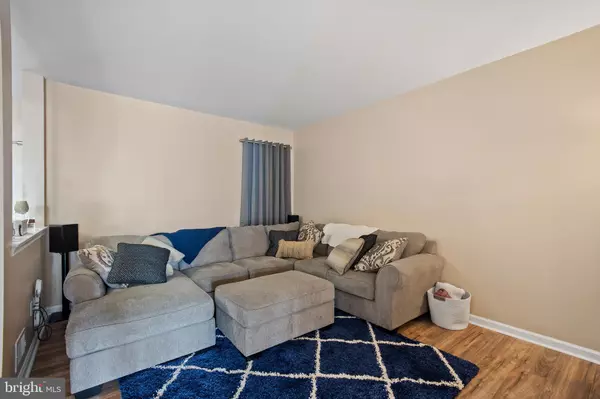$281,500
$274,900
2.4%For more information regarding the value of a property, please contact us for a free consultation.
3 Beds
3 Baths
1,968 SqFt
SOLD DATE : 04/24/2020
Key Details
Sold Price $281,500
Property Type Townhouse
Sub Type Interior Row/Townhouse
Listing Status Sold
Purchase Type For Sale
Square Footage 1,968 sqft
Price per Sqft $143
Subdivision Eastampton Village C
MLS Listing ID NJBL363112
Sold Date 04/24/20
Style Colonial
Bedrooms 3
Full Baths 2
Half Baths 1
HOA Fees $105/mo
HOA Y/N Y
Abv Grd Liv Area 1,968
Originating Board BRIGHT
Year Built 2012
Annual Tax Amount $7,059
Tax Year 2019
Lot Size 2,952 Sqft
Acres 0.07
Lot Dimensions 0.00 x 0.00
Property Description
Welcome to Woodlane Road. This beautiful townhome is looking for its new owners. The spacious and open floor plan make this home so inviting. Upon entering the home you re greeted with brand new flooring running through the main level. The first floor offers a powder room to the left, and a sitting right to the right as you enter the home. As you progress though the first floor you have an open dinning room to the right, off of the newly renovated kitchen featuring black granite countertops, tile backsplash, vinyl flooring, and top of the line stainless steel KitchenAid Appliances. The six foot sliding glass door leading to the backyard makes this design great for summer night barbecues, parties, or access to the 1 car detached garage. To the right you will find the living room, complete with in-wall speaker wire and network jacks for movie theater experience or to connect your entertainment devices. Moving upstairs, straight ahead you ll find a full bathroom, a small linen closet and 2 spacious bedrooms to your left, with the master bedroom to your right. Master bedroom offers plenty of space for a king sized bed, night stands, tv stand, 2 closets and a gorgeous master bathroom including double vanity sink, a soaking tub, toilet and shower stall. If thats not enough, this house comes equipped with LG washer and dryer and second refrigerator in the basement, 22 ethernet ports thought the house, Ecobee smart thermostat, solar panels to keep your electric bill very low, and a Schlage Smart deadbolt you can control from your phone! Quick occupancy is available!
Location
State NJ
County Burlington
Area Eastampton Twp (20311)
Zoning TCD
Rooms
Other Rooms Living Room, Dining Room, Primary Bedroom, Bedroom 2, Bedroom 3, Kitchen, Family Room
Basement Full, Poured Concrete, Unfinished
Interior
Heating Forced Air
Cooling Ceiling Fan(s), Central A/C
Flooring Carpet, Wood
Furnishings No
Fireplace N
Heat Source Natural Gas
Exterior
Exterior Feature Deck(s)
Parking Features Covered Parking, Garage - Rear Entry, Garage Door Opener
Garage Spaces 1.0
Fence Fully
Amenities Available Tot Lots/Playground
Water Access N
Accessibility None
Porch Deck(s)
Total Parking Spaces 1
Garage Y
Building
Story 2
Sewer Public Sewer
Water Public
Architectural Style Colonial
Level or Stories 2
Additional Building Above Grade, Below Grade
New Construction N
Schools
School District Rancocas Valley Regional Schools
Others
HOA Fee Include Common Area Maintenance,Snow Removal,Trash
Senior Community No
Tax ID 11-00600 03-00016
Ownership Fee Simple
SqFt Source Assessor
Acceptable Financing Cash, Conventional, FHA, VA, USDA
Listing Terms Cash, Conventional, FHA, VA, USDA
Financing Cash,Conventional,FHA,VA,USDA
Special Listing Condition Standard
Read Less Info
Want to know what your home might be worth? Contact us for a FREE valuation!

Our team is ready to help you sell your home for the highest possible price ASAP

Bought with Christopher Norton • Keller Williams Real Estate - Princeton







