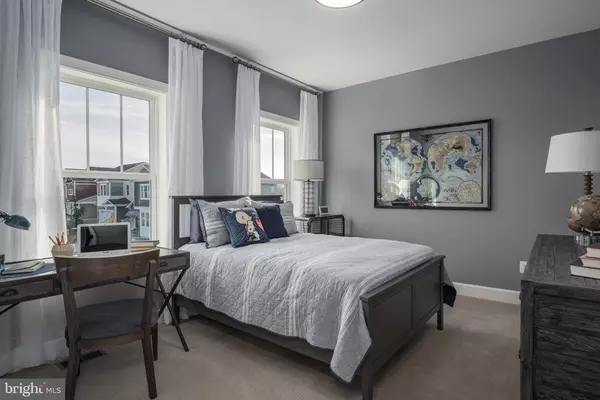$596,260
$608,990
2.1%For more information regarding the value of a property, please contact us for a free consultation.
4 Beds
4 Baths
2,998 SqFt
SOLD DATE : 02/14/2020
Key Details
Sold Price $596,260
Property Type Single Family Home
Sub Type Detached
Listing Status Sold
Purchase Type For Sale
Square Footage 2,998 sqft
Price per Sqft $198
Subdivision The Estates At Bradley Square
MLS Listing ID VAPW484772
Sold Date 02/14/20
Style Contemporary
Bedrooms 4
Full Baths 3
Half Baths 1
HOA Fees $77/mo
HOA Y/N Y
Abv Grd Liv Area 2,998
Originating Board BRIGHT
Year Built 2019
Tax Year 2020
Lot Size 9,056 Sqft
Acres 0.21
Property Description
Make this award winning floor plan your future home. The versatility of the Carey delivers each homeowner all of their specific must-haves! The open concept main level is perfect for entertaining or your usual Monday night routine. Features include: designer inspired gourmet kitchen, full house rear extension, craftsman facade with full front porch, stately owners suite with spa like bath, gorgeous home site with flat backyard. Just minutes from Liberia Avenue, Old Town Manassas, the VRE and major commute routes. Open Sunday-Monday 1pm-6pm and Thursday-Saturday 11am-6pm.
Location
State VA
County Prince William
Rooms
Basement Unfinished, Walkout Stairs
Interior
Interior Features Breakfast Area, Butlers Pantry, Dining Area, Floor Plan - Open, Kitchen - Gourmet, Recessed Lighting, Upgraded Countertops, Walk-in Closet(s), Wood Floors
Hot Water Electric
Heating Energy Star Heating System, Programmable Thermostat
Cooling Central A/C, Energy Star Cooling System, Programmable Thermostat
Equipment Cooktop, Dishwasher, Disposal, Exhaust Fan, Microwave, Oven - Double, Oven - Wall, Oven/Range - Gas, Refrigerator
Window Features ENERGY STAR Qualified,Insulated,Low-E,Screens
Appliance Cooktop, Dishwasher, Disposal, Exhaust Fan, Microwave, Oven - Double, Oven - Wall, Oven/Range - Gas, Refrigerator
Heat Source Electric
Exterior
Utilities Available Cable TV Available, Under Ground
Amenities Available Common Grounds, Jog/Walk Path, Lake, Tot Lots/Playground
Water Access N
Accessibility None
Garage N
Building
Story 3+
Sewer Public Sewer
Water Public
Architectural Style Contemporary
Level or Stories 3+
Additional Building Above Grade
Structure Type 9'+ Ceilings
New Construction Y
Schools
Elementary Schools Bennett
School District Prince William County Public Schools
Others
HOA Fee Include Snow Removal,Trash
Senior Community No
Tax ID 7794-99-3006
Ownership Fee Simple
SqFt Source Estimated
Acceptable Financing Conventional, FHA, FMHA, VA, VHDA
Listing Terms Conventional, FHA, FMHA, VA, VHDA
Financing Conventional,FHA,FMHA,VA,VHDA
Special Listing Condition Standard
Read Less Info
Want to know what your home might be worth? Contact us for a FREE valuation!

Our team is ready to help you sell your home for the highest possible price ASAP

Bought with Louis A Cironi • Evergreen Ridge Realty








