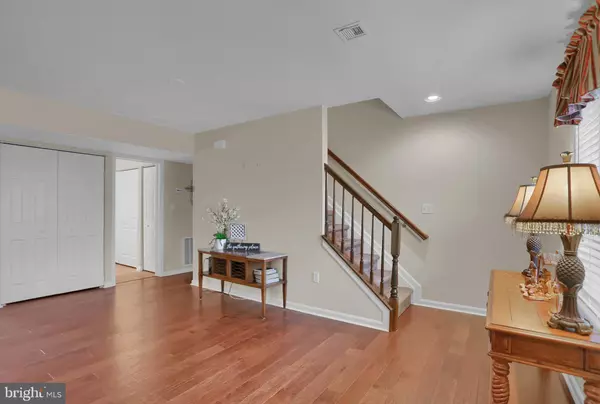$168,000
$175,000
4.0%For more information regarding the value of a property, please contact us for a free consultation.
2 Beds
3 Baths
1,508 SqFt
SOLD DATE : 02/10/2020
Key Details
Sold Price $168,000
Property Type Townhouse
Sub Type End of Row/Townhouse
Listing Status Sold
Purchase Type For Sale
Square Footage 1,508 sqft
Price per Sqft $111
Subdivision Melbourne Place
MLS Listing ID PACB120336
Sold Date 02/10/20
Style Traditional
Bedrooms 2
Full Baths 2
Half Baths 1
HOA Fees $110/mo
HOA Y/N Y
Abv Grd Liv Area 1,508
Originating Board BRIGHT
Year Built 2015
Annual Tax Amount $2,965
Tax Year 2020
Property Description
Start off the New Year with this "better then new" home in one of Mechanicsburg's most desirable communities, Melbourne Place. This bright and open floor plan makes entertaining a breeze. Beautiful hardwood throughout the main level in kitchen, dining area and family room. Kitchen offers a center island with overhang, stainless steel appliances, smoothtop range, double bowl sink, espresso cabinets, large pantry and more! Enjoy evenings on your private patio backing to open space. Dual owner suites are spacious, offer an abundance of closet space and each have a private full bath. Quality 2x6 exterior construction, energy efficient heat pump and central air. Convenient 2nd floor laundry. HOA covers all exterior maintenance including lawn care, snow removal and roof replacement in the future. Melbourne Place is a beautiful community with mature landscape, center treed islands, abundance of parking for guests plus your own 2 dedicated parking spots. Conveniently located just minutes from Rt. 15, 581 and great restaurants/shopping! Call today for your own private showing!
Location
State PA
County Cumberland
Area Upper Allen Twp (14442)
Zoning RESIDENTIAL
Rooms
Other Rooms Living Room, Dining Room, Primary Bedroom, Bedroom 2, Kitchen
Interior
Interior Features Carpet, Ceiling Fan(s), Combination Dining/Living, Floor Plan - Open, Kitchen - Eat-In, Kitchen - Island, Primary Bath(s), Pantry, Recessed Lighting, Walk-in Closet(s), Wood Floors
Hot Water Electric
Heating Heat Pump(s)
Cooling Central A/C
Flooring Carpet, Hardwood
Equipment Built-In Microwave, Dishwasher, Oven/Range - Electric, Stainless Steel Appliances
Fireplace N
Appliance Built-In Microwave, Dishwasher, Oven/Range - Electric, Stainless Steel Appliances
Heat Source Electric
Laundry Upper Floor
Exterior
Exterior Feature Patio(s)
Water Access N
Roof Type Asphalt,Fiberglass,Shingle
Accessibility None
Porch Patio(s)
Garage N
Building
Story 2
Sewer Public Sewer
Water Public
Architectural Style Traditional
Level or Stories 2
Additional Building Above Grade, Below Grade
New Construction N
Schools
Elementary Schools Elmwood
Middle Schools Mechanicsburg
High Schools Mechanicsburg Area
School District Mechanicsburg Area
Others
HOA Fee Include Common Area Maintenance,Ext Bldg Maint,Lawn Maintenance,Snow Removal
Senior Community No
Tax ID 42-10-0646-009-U250
Ownership Fee Simple
SqFt Source Assessor
Acceptable Financing Cash, Conventional, FHA, VA
Listing Terms Cash, Conventional, FHA, VA
Financing Cash,Conventional,FHA,VA
Special Listing Condition Standard
Read Less Info
Want to know what your home might be worth? Contact us for a FREE valuation!

Our team is ready to help you sell your home for the highest possible price ASAP

Bought with HEATHER ULSH • Green Acres Realty Company.








