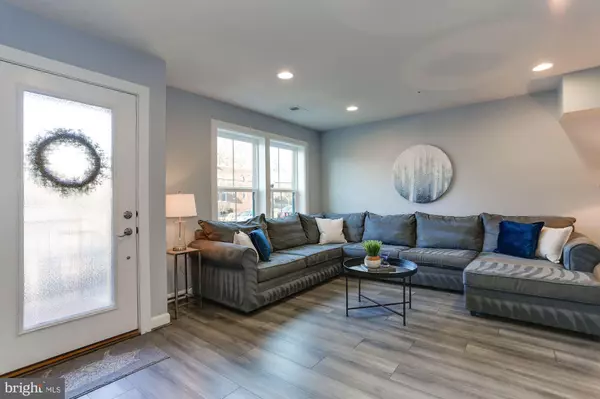$949,000
$949,000
For more information regarding the value of a property, please contact us for a free consultation.
4 Beds
4 Baths
2,223 SqFt
SOLD DATE : 01/07/2020
Key Details
Sold Price $949,000
Property Type Townhouse
Sub Type Interior Row/Townhouse
Listing Status Sold
Purchase Type For Sale
Square Footage 2,223 sqft
Price per Sqft $426
Subdivision Arlington Row
MLS Listing ID VAAR157298
Sold Date 01/07/20
Style Contemporary
Bedrooms 4
Full Baths 3
Half Baths 1
HOA Fees $110/mo
HOA Y/N Y
Abv Grd Liv Area 2,223
Originating Board BRIGHT
Year Built 2017
Annual Tax Amount $9,169
Tax Year 2019
Lot Size 1,215 Sqft
Acres 0.03
Property Description
Open Houses Saturday (Dec 7) 2-4PM and Sunday (Dec 8) 1-3PM. Sited just steps from Westover Park, this bright, nearly-new luxurious contemporary home has it all: Boasting a palatial eat-in granite kitchen with island seating for six, GE stainless steel appliance suite with five burner cook top and wall oven, giant walk in pantry to handle all your Costco runs; luxurious dual vanity, dual head master spa-like bathroom suite; dark walnut Wide Plank Hardwood floors on three levels and all stairs, with sumptuous carpet in the bedrooms. Modern conveniences include Nest thermostats, Tankless on demand water heater for hour long showers, bathroom granite vanities and an attached, two car garage for convenience and comfort. Relax on the roof top deck oasis and enjoy Capital Bikeshare and Custis Trail right around the corner. Just half a mile to The Italian Store, Westover Beer Garden, Lost Dog Cafe and bountiful dining and shopping opportunities in the quaint Westover neighborhood.
Location
State VA
County Arlington
Zoning RA14-26
Rooms
Basement Daylight, Full, Fully Finished
Interior
Heating Forced Air
Cooling Central A/C
Heat Source Natural Gas
Exterior
Parking Features Garage - Rear Entry
Garage Spaces 2.0
Water Access N
Accessibility None
Attached Garage 2
Total Parking Spaces 2
Garage Y
Building
Story 3+
Sewer Public Sewer
Water Public
Architectural Style Contemporary
Level or Stories 3+
Additional Building Above Grade, Below Grade
New Construction N
Schools
Elementary Schools Mckinley
Middle Schools Swanson
High Schools Yorktown
School District Arlington County Public Schools
Others
Senior Community No
Tax ID 09-064-029
Ownership Fee Simple
SqFt Source Assessor
Special Listing Condition Standard
Read Less Info
Want to know what your home might be worth? Contact us for a FREE valuation!

Our team is ready to help you sell your home for the highest possible price ASAP

Bought with Marco A Ovando • Fairfax Realty Select








