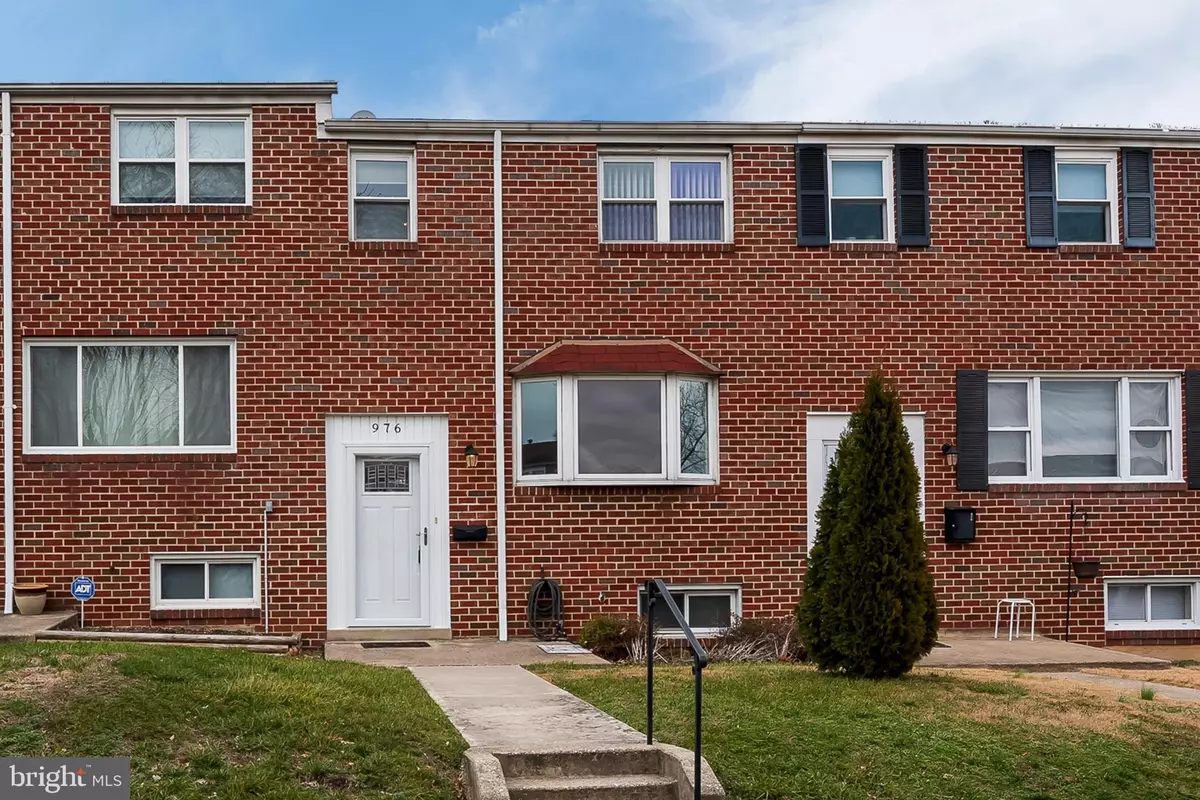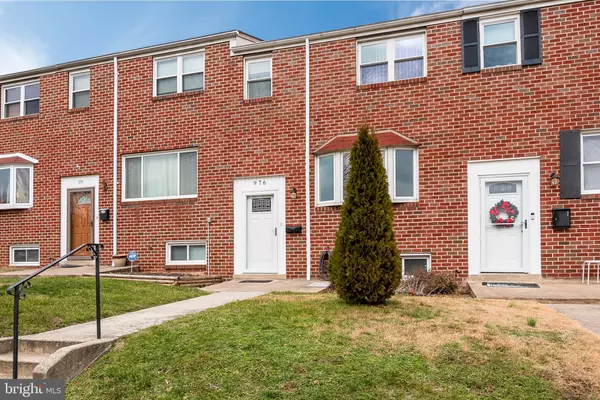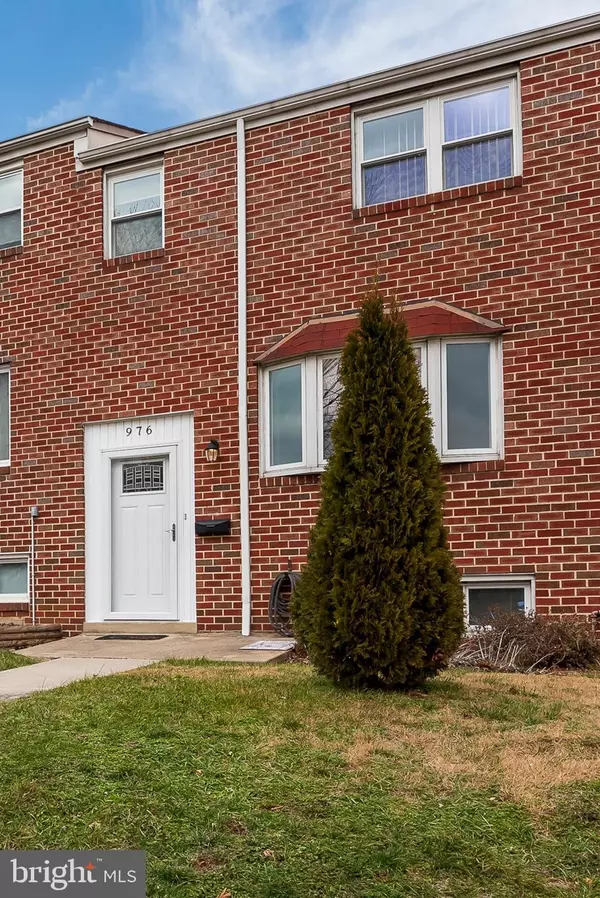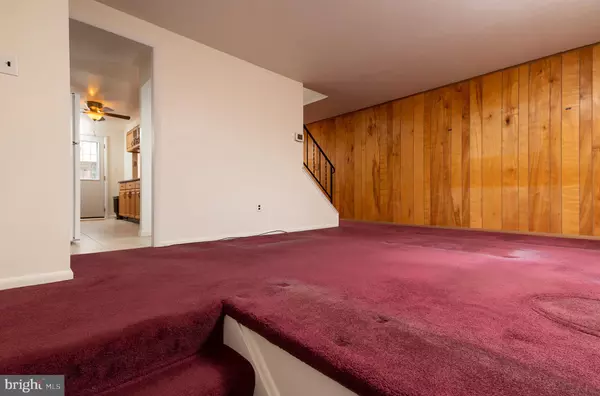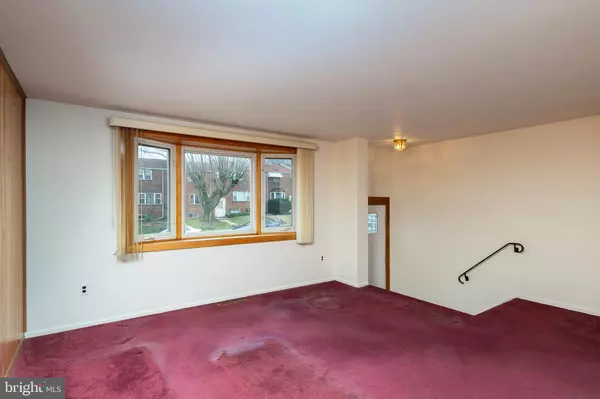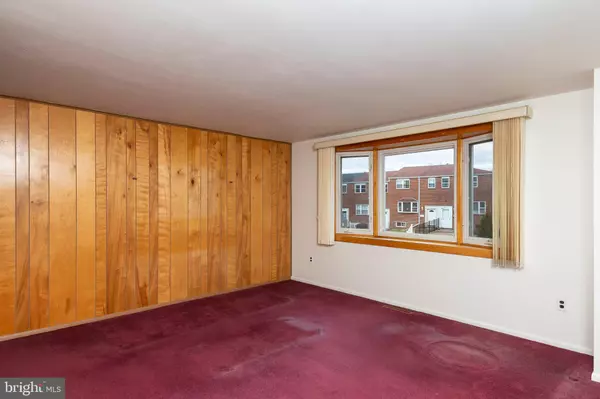$205,000
$209,000
1.9%For more information regarding the value of a property, please contact us for a free consultation.
3 Beds
3 Baths
1,408 SqFt
SOLD DATE : 01/31/2020
Key Details
Sold Price $205,000
Property Type Townhouse
Sub Type Interior Row/Townhouse
Listing Status Sold
Purchase Type For Sale
Square Footage 1,408 sqft
Price per Sqft $145
Subdivision Maiden Choice Village
MLS Listing ID MDBC481706
Sold Date 01/31/20
Style Colonial
Bedrooms 3
Full Baths 2
Half Baths 1
HOA Y/N N
Abv Grd Liv Area 1,152
Originating Board BRIGHT
Year Built 1962
Annual Tax Amount $2,585
Tax Year 2019
Lot Size 1,773 Sqft
Acres 0.04
Property Description
The original owner has taken very good care of this home and is sad to leave. The big ticket items have all been replaced. Now just need a few cosmetic updates and there will be instant equity. Updated Kitchen with granite countertops. Newer windows and roof, HVAC (2010), HWH (2010). Both front and back doors have recently been replaced. New Refrigerator. The bay window fills the living room with lots of warm sunshine. Basement gives additional living space with full bath and gas fireplace. One of the only homes in the neighborhood with 2.5 baths. Nice deck overlooks the fenced rear yard. There is a small shed to store those outdoor items. This side of the street on Regina backs up to woods giving you privacy. Super convenient to 95 and 695 . Minutes to UMBC campus. Seller would like to sell this home "as is."
Location
State MD
County Baltimore
Zoning R
Rooms
Other Rooms Living Room, Dining Room, Primary Bedroom, Bedroom 2, Bedroom 3, Kitchen, Family Room, Full Bath
Basement Connecting Stairway, Daylight, Partial, Heated, Improved, Walkout Level
Interior
Interior Features Primary Bath(s), Floor Plan - Traditional
Hot Water Natural Gas
Heating Forced Air
Cooling Central A/C
Fireplaces Number 1
Fireplaces Type Corner, Double Sided, Gas/Propane
Equipment Water Heater, Washer, Stove, Refrigerator, Oven/Range - Electric, Dryer, Built-In Microwave, Dishwasher, Exhaust Fan
Fireplace Y
Window Features Bay/Bow
Appliance Water Heater, Washer, Stove, Refrigerator, Oven/Range - Electric, Dryer, Built-In Microwave, Dishwasher, Exhaust Fan
Heat Source Natural Gas
Laundry Basement
Exterior
Exterior Feature Deck(s)
Fence Rear
Water Access N
Accessibility None
Porch Deck(s)
Garage N
Building
Story 3+
Sewer Public Sewer
Water Public
Architectural Style Colonial
Level or Stories 3+
Additional Building Above Grade, Below Grade
New Construction N
Schools
Elementary Schools Relay
Middle Schools Arbutus
High Schools Lansdowne
School District Baltimore County Public Schools
Others
Senior Community No
Tax ID 04131323153830
Ownership Ground Rent
SqFt Source Assessor
Special Listing Condition Standard
Read Less Info
Want to know what your home might be worth? Contact us for a FREE valuation!

Our team is ready to help you sell your home for the highest possible price ASAP

Bought with Jose K Paranilam • ExecuHome Realty


