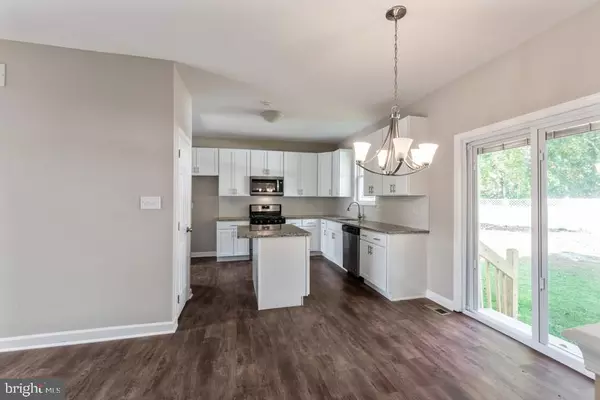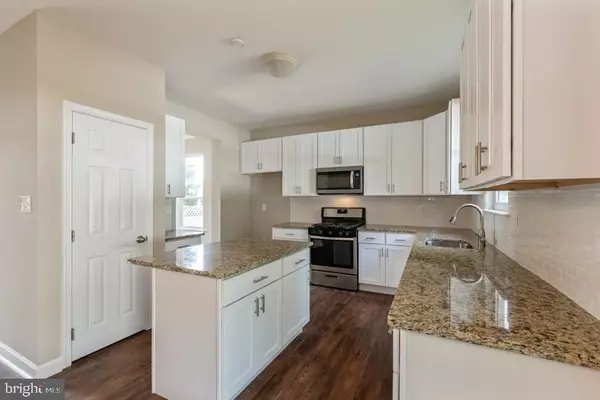$370,000
$359,900
2.8%For more information regarding the value of a property, please contact us for a free consultation.
4 Beds
3 Baths
2,392 SqFt
SOLD DATE : 12/18/2020
Key Details
Sold Price $370,000
Property Type Single Family Home
Sub Type Detached
Listing Status Sold
Purchase Type For Sale
Square Footage 2,392 sqft
Price per Sqft $154
Subdivision Stockton Run
MLS Listing ID NJGL267304
Sold Date 12/18/20
Style Colonial,Contemporary
Bedrooms 4
Full Baths 2
Half Baths 1
HOA Y/N N
Abv Grd Liv Area 2,392
Originating Board BRIGHT
Year Built 2002
Annual Tax Amount $11,056
Tax Year 2020
Lot Dimensions 61.00 x 146.00
Property Description
Exceptional Stockton Run home offers a dramatic two story foyer and a spacious open floor plan with 9' ceilings! Formal living and dining areas are accented with columns and lead to the center island kitchen that flows to the huge family room with cozy floor to ceiling stacked stone wood burning fireplace, vaulted ceiling and convenient back staircase! Kitchen includes new cabinetry, granite counter tops along with tile backsplash. Upstairs, includes an owner's suite with walk in closet and private bath with soaking tub and stall shower. Three additional bedrooms and a full bath complete the second floor. The full basement has high ceilings and can be finished for additional living space! Great home in a great neighborhood!! is a Fannie Mae HomePath property.
Location
State NJ
County Gloucester
Area Monroe Twp (20811)
Zoning RES
Rooms
Basement Full, Unfinished
Interior
Interior Features Carpet, Additional Stairway, Pantry, Upgraded Countertops, Walk-in Closet(s)
Hot Water Natural Gas
Heating Forced Air
Cooling Central A/C
Fireplaces Number 1
Fireplaces Type Stone
Fireplace Y
Heat Source Natural Gas
Laundry Main Floor
Exterior
Garage Garage - Front Entry, Inside Access
Garage Spaces 2.0
Waterfront N
Water Access N
Accessibility None
Parking Type Attached Garage
Attached Garage 2
Total Parking Spaces 2
Garage Y
Building
Story 2
Sewer Public Sewer
Water Public
Architectural Style Colonial, Contemporary
Level or Stories 2
Additional Building Above Grade, Below Grade
New Construction N
Schools
School District Monroe Township
Others
Senior Community No
Tax ID 11-001130201-00010
Ownership Fee Simple
SqFt Source Assessor
Special Listing Condition REO (Real Estate Owned)
Read Less Info
Want to know what your home might be worth? Contact us for a FREE valuation!

Our team is ready to help you sell your home for the highest possible price ASAP

Bought with Nancy L. Kowalik • Your Home Sold Guaranteed, Nancy Kowalik Group








