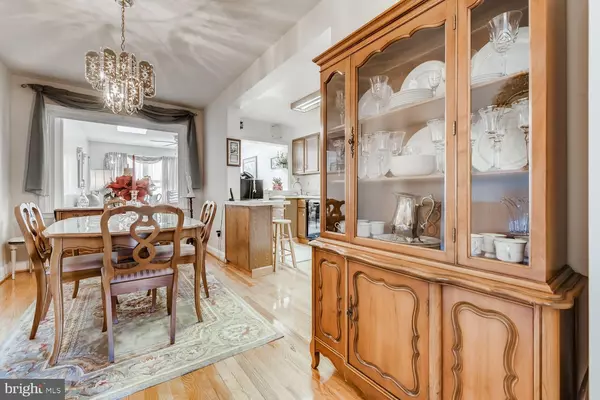$168,000
$167,500
0.3%For more information regarding the value of a property, please contact us for a free consultation.
3 Beds
2 Baths
1,192 SqFt
SOLD DATE : 12/31/2020
Key Details
Sold Price $168,000
Property Type Townhouse
Sub Type Interior Row/Townhouse
Listing Status Sold
Purchase Type For Sale
Square Footage 1,192 sqft
Price per Sqft $140
Subdivision Middle River
MLS Listing ID MDBC513804
Sold Date 12/31/20
Style Federal
Bedrooms 3
Full Baths 2
HOA Y/N N
Abv Grd Liv Area 1,192
Originating Board BRIGHT
Year Built 1956
Annual Tax Amount $1,854
Tax Year 2020
Lot Size 1,638 Sqft
Acres 0.04
Property Description
Lovely porch front home with rear addition! Space matters-- Especially now.. This home is already warm and welcoming... with its open floor plan, lots of natural light and the rear addition that offers so many options another family room -- home office/work or home-school space-- Larger dining area OR 1st floor bedroom to name a few options 3 bedrooms that are spacious with closets & 2 full baths with finished basement - Hardwood flooring in beautiful shape.. attic space with pull down for more storage.. 1st floor has living room and dining room with addition and breakfast bar area in the kitchen.. Central AC - Basement can be another bedroom or living area -- walk-out stair to rear fenced yard... Green space to garden, entertain or just enjoy the outside... there is also a 2nd kitchen and laundry area in the lower area... Lots of options to make this home your own Just add your personal touches!! Welcome home!
Location
State MD
County Baltimore
Zoning R
Rooms
Basement Connecting Stairway, Full, Heated, Improved, Interior Access, Outside Entrance, Rear Entrance, Rough Bath Plumb, Space For Rooms, Sump Pump, Water Proofing System, Windows, Walkout Stairs
Interior
Interior Features Attic, Breakfast Area, Ceiling Fan(s), Dining Area, Family Room Off Kitchen, Floor Plan - Open, Formal/Separate Dining Room, Kitchen - Island, Skylight(s), Wood Floors
Hot Water Natural Gas
Heating Forced Air
Cooling Ceiling Fan(s), Central A/C
Flooring Carpet, Ceramic Tile, Hardwood
Equipment Dishwasher, Dryer, Refrigerator, Stove, Washer, Water Heater
Window Features Skylights
Appliance Dishwasher, Dryer, Refrigerator, Stove, Washer, Water Heater
Heat Source Natural Gas, Other
Laundry Hookup, Has Laundry, Basement
Exterior
Fence Fully
Waterfront N
Water Access N
Accessibility None
Garage N
Building
Lot Description Front Yard
Story 3
Sewer Public Sewer
Water Public
Architectural Style Federal
Level or Stories 3
Additional Building Above Grade, Below Grade
Structure Type Vaulted Ceilings
New Construction N
Schools
School District Baltimore County Public Schools
Others
Senior Community No
Tax ID 04151513553220
Ownership Ground Rent
SqFt Source Assessor
Special Listing Condition Standard
Read Less Info
Want to know what your home might be worth? Contact us for a FREE valuation!

Our team is ready to help you sell your home for the highest possible price ASAP

Bought with Jessica Nicole Pollom • CENTURY 21 New Millennium








