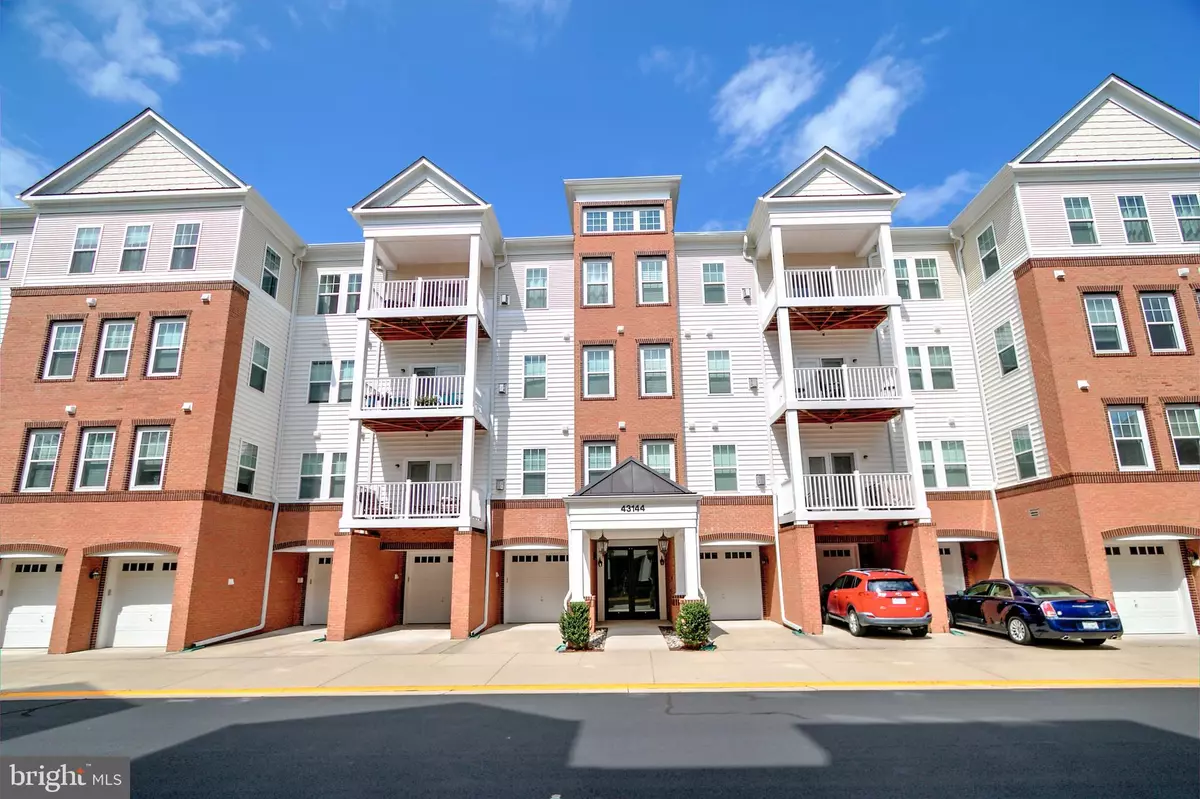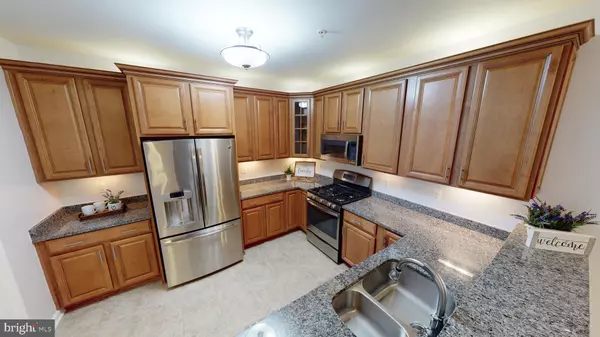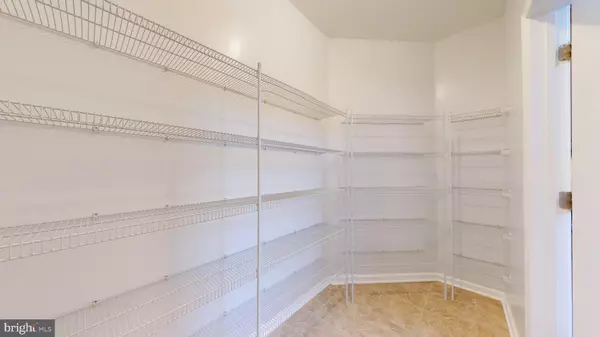$396,500
$399,900
0.9%For more information regarding the value of a property, please contact us for a free consultation.
3 Beds
2 Baths
1,789 SqFt
SOLD DATE : 12/07/2020
Key Details
Sold Price $396,500
Property Type Condo
Sub Type Condo/Co-op
Listing Status Sold
Purchase Type For Sale
Square Footage 1,789 sqft
Price per Sqft $221
Subdivision Villages At Broadlands Condo
MLS Listing ID VALO421032
Sold Date 12/07/20
Style Colonial
Bedrooms 3
Full Baths 2
Condo Fees $390/mo
HOA Fees $60/mo
HOA Y/N Y
Abv Grd Liv Area 1,789
Originating Board BRIGHT
Year Built 2014
Annual Tax Amount $3,880
Tax Year 2020
Property Description
Beautifully appointed 3 bedroom 2 bath condo in the Broadlands! It's just 6 years old and features hardwood floors in the living and dining rooms, a gas fireplace, a stunning kitchen, and a balcony! Gorgeous and sunny - all the windows and the balcony face South so you'll enjoy plenty of sunshine! This home comes with a private garage PLUS an assigned parking space in the parking lot. There's ample extra parking when you have guests, too. A private climate-controlled storage unit is included as well! The Villages at Broadlands is an active adult community (one buyer must be over 55 years old) nestled in the Broadlands community, so you get the use of all of those amenities! Close to shopping and the Silver Line Metro! Click the Tours button (looks like a video camera) to access the 3D Matterport tour. You can "walk through" this home without even leaving yours!
Location
State VA
County Loudoun
Zoning 04
Direction South
Rooms
Main Level Bedrooms 3
Interior
Interior Features Carpet, Dining Area, Entry Level Bedroom, Floor Plan - Open, Kitchen - Country, Stall Shower, Upgraded Countertops, Walk-in Closet(s), Wood Floors
Hot Water Electric
Heating Forced Air
Cooling Central A/C
Flooring Carpet, Hardwood, Ceramic Tile
Fireplaces Number 1
Fireplaces Type Corner, Gas/Propane
Equipment Built-In Microwave, Built-In Range, Dishwasher, Disposal, Dryer - Electric, Dryer - Front Loading, Icemaker, Microwave, Oven - Single, Oven/Range - Electric, Refrigerator, Stainless Steel Appliances, Washer, Water Dispenser, Water Heater
Furnishings No
Fireplace Y
Appliance Built-In Microwave, Built-In Range, Dishwasher, Disposal, Dryer - Electric, Dryer - Front Loading, Icemaker, Microwave, Oven - Single, Oven/Range - Electric, Refrigerator, Stainless Steel Appliances, Washer, Water Dispenser, Water Heater
Heat Source Natural Gas
Laundry Dryer In Unit, Has Laundry, Main Floor, Washer In Unit
Exterior
Exterior Feature Balcony
Parking Features Garage - Side Entry, Garage Door Opener, Inside Access
Garage Spaces 2.0
Parking On Site 1
Amenities Available Basketball Courts, Bike Trail, Common Grounds, Community Center, Elevator, Jog/Walk Path, Lake, Picnic Area, Pool - Outdoor, Retirement Community, Tennis Courts, Tot Lots/Playground, Water/Lake Privileges
Water Access N
Street Surface Black Top
Accessibility 32\"+ wide Doors, 36\"+ wide Halls, Elevator, Entry Slope <1', Level Entry - Main, No Stairs
Porch Balcony
Road Frontage Private
Attached Garage 1
Total Parking Spaces 2
Garage Y
Building
Story 1
Unit Features Garden 1 - 4 Floors
Sewer Public Sewer
Water Public
Architectural Style Colonial
Level or Stories 1
Additional Building Above Grade, Below Grade
Structure Type 9'+ Ceilings,Dry Wall
New Construction N
Schools
Elementary Schools Mill Run
Middle Schools Eagle Ridge
High Schools Briar Woods
School District Loudoun County Public Schools
Others
Pets Allowed Y
HOA Fee Include Common Area Maintenance,Ext Bldg Maint,Insurance,Lawn Maintenance,Management,Pool(s),Recreation Facility,Reserve Funds,Road Maintenance,Snow Removal,Trash
Senior Community Yes
Age Restriction 55
Tax ID 120464826016
Ownership Condominium
Security Features Main Entrance Lock,Smoke Detector
Acceptable Financing Conventional, FHA, Cash, Negotiable, VA
Horse Property N
Listing Terms Conventional, FHA, Cash, Negotiable, VA
Financing Conventional,FHA,Cash,Negotiable,VA
Special Listing Condition Standard
Pets Allowed Cats OK, Dogs OK, Number Limit
Read Less Info
Want to know what your home might be worth? Contact us for a FREE valuation!

Our team is ready to help you sell your home for the highest possible price ASAP

Bought with Eric C Tone • TTR Sothebys International Realty







