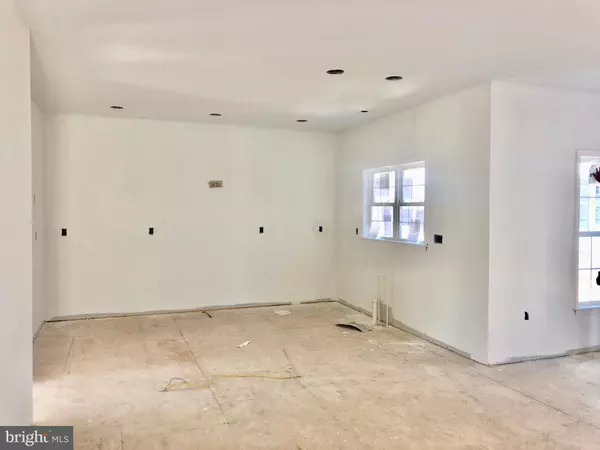$439,900
$439,900
For more information regarding the value of a property, please contact us for a free consultation.
4 Beds
3 Baths
2,700 SqFt
SOLD DATE : 03/24/2020
Key Details
Sold Price $439,900
Property Type Single Family Home
Sub Type Detached
Listing Status Sold
Purchase Type For Sale
Square Footage 2,700 sqft
Price per Sqft $162
Subdivision None No Hoa
MLS Listing ID VAKG118662
Sold Date 03/24/20
Style Colonial
Bedrooms 4
Full Baths 2
Half Baths 1
HOA Y/N N
Abv Grd Liv Area 2,700
Originating Board BRIGHT
Year Built 2019
Tax Year 2019
Lot Size 2.700 Acres
Acres 2.7
Property Description
Professional Photos coming soon* * House will be completed Mid January* Are you wanting a custom home, but you don't want to have to wait? I have the perfect home for you! Everywhere you look, you will find upgrades located in the home. Conveniently located on an almost 3-acre lot on a stunning piece of rural paradise.. This beautiful home features a two story foyer, with wide plank flooring runs throughout the entire first floor. Kitchen features grey cabinets topped with beautiful granite counters. Over-sized living room has a feature wall of custom built-ins, ready to house up to a 70" TV. Upstairs you will find 4 spacious bedrooms, each with a walk-in closet! Master bedroom is a show stopper, complete 3 closets and a sitting room sits behind barn doors. The En suite is spacious and perfectly laid out with two vanities, and grey subway tile. Home comes with an unfinished basement, an attached two car garage, and all the space your heart could desire!! Enjoy clean, country living while only 13 minutes from Dahlgren and 25 minutes to Fredericksburg.
Location
State VA
County King George
Zoning RESIDENTIAL
Rooms
Other Rooms Dining Room, Primary Bedroom, Bedroom 2, Kitchen, Family Room, Basement, Foyer, Breakfast Room, Bedroom 1, Laundry, Bathroom 1, Bathroom 2, Bathroom 3, Primary Bathroom
Basement Full, Unfinished
Interior
Interior Features Attic, Bar, Breakfast Area, Built-Ins, Carpet, Crown Moldings, Efficiency, Family Room Off Kitchen, Floor Plan - Open, Formal/Separate Dining Room, Kitchen - Gourmet, Primary Bath(s), Pantry, Recessed Lighting, Soaking Tub, Upgraded Countertops, Walk-in Closet(s)
Heating Heat Pump(s)
Cooling Heat Pump(s)
Flooring Hardwood, Carpet, Ceramic Tile
Equipment Built-In Microwave, Dishwasher, Refrigerator, Stainless Steel Appliances, Stove, Water Heater
Fireplace N
Appliance Built-In Microwave, Dishwasher, Refrigerator, Stainless Steel Appliances, Stove, Water Heater
Heat Source Electric
Laundry Main Floor
Exterior
Parking Features Garage - Side Entry
Garage Spaces 2.0
Water Access N
Accessibility 2+ Access Exits
Attached Garage 2
Total Parking Spaces 2
Garage Y
Building
Lot Description Backs to Trees, Front Yard, Private, Rural
Story 3+
Sewer Septic = # of BR
Water Well
Architectural Style Colonial
Level or Stories 3+
Additional Building Above Grade
Structure Type 9'+ Ceilings
New Construction Y
Schools
Elementary Schools Potomac
Middle Schools King George
High Schools King George
School District King George County Schools
Others
Senior Community No
Tax ID TM 26-61 D
Ownership Fee Simple
SqFt Source Estimated
Acceptable Financing FHA, Cash, Conventional, VA, Other
Listing Terms FHA, Cash, Conventional, VA, Other
Financing FHA,Cash,Conventional,VA,Other
Special Listing Condition Standard
Read Less Info
Want to know what your home might be worth? Contact us for a FREE valuation!

Our team is ready to help you sell your home for the highest possible price ASAP

Bought with Jon J Ridgeway • Berkshire Hathaway HomeServices PenFed Realty








