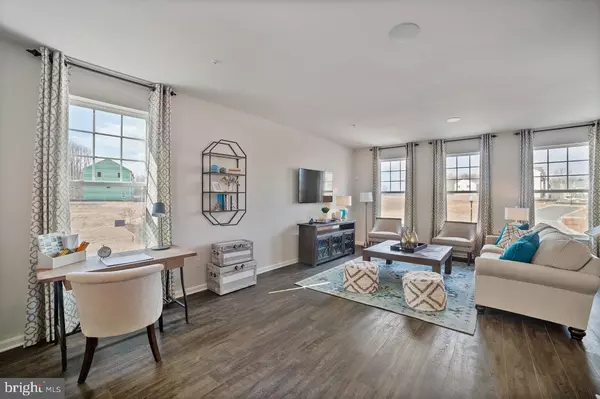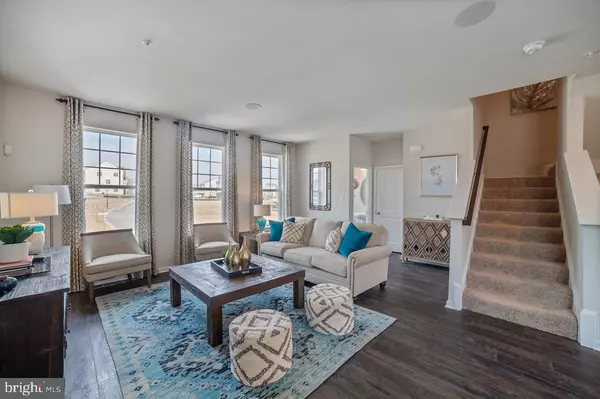$539,300
$539,300
For more information regarding the value of a property, please contact us for a free consultation.
3 Beds
3 Baths
2,471 SqFt
SOLD DATE : 05/28/2021
Key Details
Sold Price $539,300
Property Type Townhouse
Sub Type Interior Row/Townhouse
Listing Status Sold
Purchase Type For Sale
Square Footage 2,471 sqft
Price per Sqft $218
Subdivision Woodmore Overlook
MLS Listing ID MDPG594260
Sold Date 05/28/21
Style Traditional
Bedrooms 3
Full Baths 2
Half Baths 1
HOA Fees $89/mo
HOA Y/N Y
Abv Grd Liv Area 2,471
Originating Board BRIGHT
Year Built 2020
Tax Year 2019
Lot Size 1,812 Sqft
Acres 0.04
Property Description
Don't miss this opportunity!!!! ***All offers must be submitted starting Wednesday January 20th by Friday, January 22, 2021 at 5pm. *** Convenience, Luxury and design it is exactly what today s buyer wants! The Royal, is an open townhome floorplan that gives you everything you need, D.R. Horton has made the home buying experience simple by including the latest features at no cost to you. The Royal offers a generous lower level recreation room and is perfect for a 1st floor bedroom with full bath or just for entertaining. The main level features a modern open floorplan, with a generous island as the focal point of the floor. The huge great room gives plenty of room for entertaining, while the large dining area can be used for more formal gatherings or as a second seating area whatever fits your lifestyle. Upstairs the luxury continues with a huge owner s suite featuring a double bowl vanity and The second floor laundry room is functional and convenient. The secondary bedrooms are well-sized and feature large closets *photos for viewing purposes only, and not of actual home*
Location
State MD
County Prince Georges
Zoning RESIDENTIAL
Rooms
Other Rooms Dining Room, Primary Bedroom, Bedroom 3, Kitchen, Family Room, Laundry, Recreation Room, Bathroom 2, Primary Bathroom, Half Bath
Basement Fully Finished, Front Entrance
Interior
Interior Features Carpet, Combination Kitchen/Dining, Combination Kitchen/Living, Dining Area, Floor Plan - Traditional, Kitchen - Island, Walk-in Closet(s)
Hot Water Electric
Heating Central
Cooling Central A/C
Flooring Carpet, Vinyl
Equipment Built-In Microwave, Disposal, Dishwasher, Exhaust Fan, Icemaker, Microwave, Refrigerator, Stove, Stainless Steel Appliances, Washer/Dryer Hookups Only, Water Dispenser
Fireplace N
Window Features Double Pane,Screens
Appliance Built-In Microwave, Disposal, Dishwasher, Exhaust Fan, Icemaker, Microwave, Refrigerator, Stove, Stainless Steel Appliances, Washer/Dryer Hookups Only, Water Dispenser
Heat Source Natural Gas
Laundry Hookup, Upper Floor
Exterior
Parking Features Garage - Rear Entry
Garage Spaces 2.0
Water Access N
Roof Type Shingle
Accessibility None
Attached Garage 2
Total Parking Spaces 2
Garage Y
Building
Lot Description Landscaping
Story 3
Sewer Public Sewer
Water Public
Architectural Style Traditional
Level or Stories 3
Additional Building Above Grade
Structure Type 9'+ Ceilings,Dry Wall
New Construction Y
Schools
Elementary Schools Kingsford
Middle Schools Ernest Everett Just
High Schools Charles Herbert Flowers
School District Prince George'S County Public Schools
Others
Senior Community No
Tax ID 17135640135
Ownership Fee Simple
SqFt Source Estimated
Security Features Fire Detection System,Smoke Detector,Sprinkler System - Indoor
Acceptable Financing Contract, Cash, Conventional, FHA, VA
Listing Terms Contract, Cash, Conventional, FHA, VA
Financing Contract,Cash,Conventional,FHA,VA
Special Listing Condition Standard
Read Less Info
Want to know what your home might be worth? Contact us for a FREE valuation!

Our team is ready to help you sell your home for the highest possible price ASAP

Bought with Mariatu M Gooding • ExecuHome Realty








