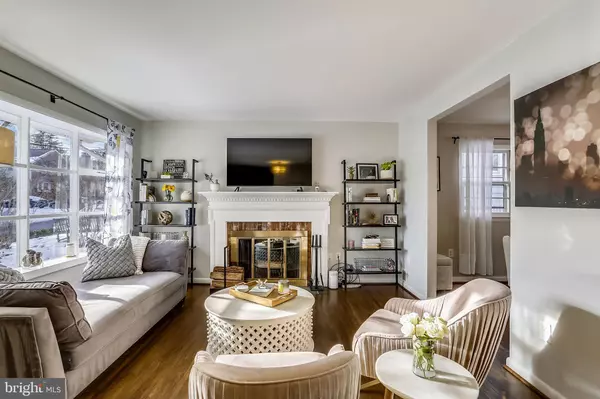$1,362,500
$1,199,000
13.6%For more information regarding the value of a property, please contact us for a free consultation.
4 Beds
4 Baths
2,258 SqFt
SOLD DATE : 03/15/2021
Key Details
Sold Price $1,362,500
Property Type Single Family Home
Sub Type Detached
Listing Status Sold
Purchase Type For Sale
Square Footage 2,258 sqft
Price per Sqft $603
Subdivision Martins Addition
MLS Listing ID MDMC743460
Sold Date 03/15/21
Style Cape Cod
Bedrooms 4
Full Baths 2
Half Baths 2
HOA Y/N N
Abv Grd Liv Area 1,808
Originating Board BRIGHT
Year Built 1964
Annual Tax Amount $10,543
Tax Year 2021
Lot Size 5,805 Sqft
Acres 0.13
Property Description
Martins Additions stunner! This cute cape cod has been tastefully renovated with designer touches throughout. Enter into the living room with a wood burning fireplace and bay window. The airy floor plan connects you past the spacious dining room that has table space for eight back to the kitchen family room addition. A wall of windows connects the completely renovated kitchen to the family room. The kitchen is highlighted by caesarstone countertops, soft close two tone cabinets, and chef's grade Monogram range, Frigidaire refrigerator, drawer microwave, Bosch dishwasher with cabinet front, and a beer/wine under-counter fridge combo. The peninsula easily seats 4 to 6 people and offers additional cabinet space. The owner's have also added a convenient main level powder room. Off the living room is the large owner's ensuite containing two elfa built closets and a fully renovated bath with ceramic tile and glass shower. Upstairs you find three large bedrooms and a fully renovated hall bath. Both the main and upper level have refinished hardwood floors throughout. The basement is half finished with high ceilings, new flooring and an additional powder room. The unfinished area offers full size front-load washer and dryer plus tons of storage. Outside exit has stairs connecting to the backyard. The yard is fully fenced and spacious for play and entertainment with a slate patio. A shared driveway leads to two car driveway parking at the back. Don't miss this terrific home, it won't last!
Location
State MD
County Montgomery
Zoning R60
Rooms
Basement Connecting Stairway, Partially Finished
Main Level Bedrooms 1
Interior
Hot Water Natural Gas
Heating Forced Air
Cooling Central A/C
Fireplaces Number 1
Heat Source Natural Gas
Exterior
Garage Spaces 2.0
Waterfront N
Water Access N
Accessibility None
Parking Type Driveway, Off Street
Total Parking Spaces 2
Garage N
Building
Story 3
Sewer Public Sewer
Water Public
Architectural Style Cape Cod
Level or Stories 3
Additional Building Above Grade, Below Grade
New Construction N
Schools
School District Montgomery County Public Schools
Others
Senior Community No
Tax ID 160700522517
Ownership Fee Simple
SqFt Source Assessor
Special Listing Condition Standard
Read Less Info
Want to know what your home might be worth? Contact us for a FREE valuation!

Our team is ready to help you sell your home for the highest possible price ASAP

Bought with Non Member • Non Subscribing Office








