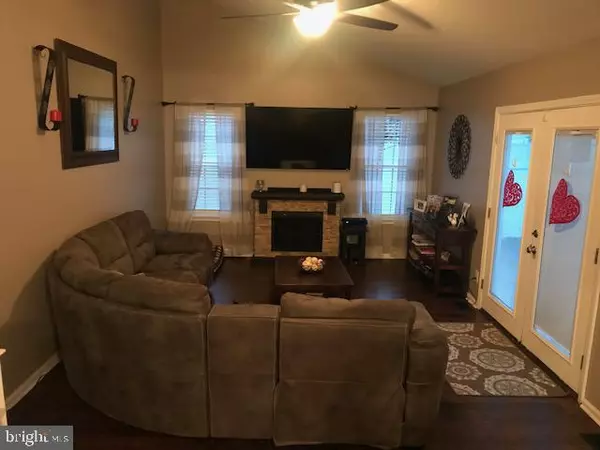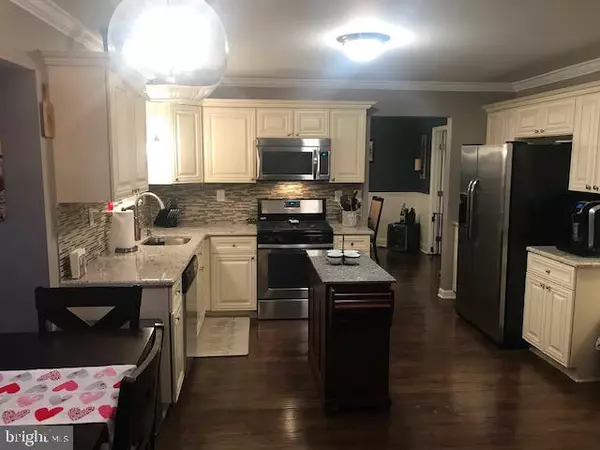$239,000
$239,000
For more information regarding the value of a property, please contact us for a free consultation.
3 Beds
2 Baths
1,833 SqFt
SOLD DATE : 04/02/2020
Key Details
Sold Price $239,000
Property Type Single Family Home
Sub Type Detached
Listing Status Sold
Purchase Type For Sale
Square Footage 1,833 sqft
Price per Sqft $130
Subdivision Wye Oak
MLS Listing ID NJCD386376
Sold Date 04/02/20
Style Colonial
Bedrooms 3
Full Baths 1
Half Baths 1
HOA Y/N N
Abv Grd Liv Area 1,833
Originating Board BRIGHT
Year Built 2000
Annual Tax Amount $9,039
Tax Year 2019
Lot Size 9,375 Sqft
Acres 0.22
Lot Dimensions 75.00 x 125.00
Property Description
Gorgeous Home in well desired Wye Oak in Gloucester Twp is what you have been waiting for! 3 BR home has laminate wood flooring on the entire 1st floor. Formal liv rm w/window seat, box molding and is not your typical cookie cutter home. Formal din rm, large fam rm w/ vaulted ceiling, electric fireplace and patio doors to entertain in this fully fenced yard w/patio . Wait until you see this spectacular eat in kitchen w/4 yr old stainless steel appl package, stunning cabinetry, tile backsplash and under cabinet lighting! Master BR features large walk in closet and separate entrance to bathrm. Fully fin'd basement with addition crawl space storage, large laundry rm. Home looks like it came out of Home & Garden Magazine. Finally a home that is move in ready! Don't wait.
Location
State NJ
County Camden
Area Gloucester Twp (20415)
Zoning RESID
Rooms
Other Rooms Living Room, Dining Room, Primary Bedroom, Bedroom 2, Bedroom 3, Kitchen, Family Room, Basement, Laundry
Basement Fully Finished
Interior
Interior Features Dining Area, Crown Moldings, Chair Railings, Wainscotting, Upgraded Countertops
Heating Central
Cooling Central A/C
Equipment Built-In Microwave, Built-In Range, Dishwasher, Disposal, Six Burner Stove, Refrigerator
Fireplace Y
Appliance Built-In Microwave, Built-In Range, Dishwasher, Disposal, Six Burner Stove, Refrigerator
Heat Source Natural Gas
Exterior
Parking Features Garage - Front Entry
Garage Spaces 2.0
Fence Vinyl
Water Access N
Accessibility None
Attached Garage 2
Total Parking Spaces 2
Garage Y
Building
Story 2
Sewer Public Sewer
Water Public
Architectural Style Colonial
Level or Stories 2
Additional Building Above Grade, Below Grade
New Construction N
Schools
Middle Schools Ann A. Mullen M.S.
High Schools Timber Creek
School District Gloucester Township Public Schools
Others
Senior Community No
Tax ID 15-18905-00022
Ownership Fee Simple
SqFt Source Assessor
Acceptable Financing FHA, Conventional, Cash
Listing Terms FHA, Conventional, Cash
Financing FHA,Conventional,Cash
Special Listing Condition Standard
Read Less Info
Want to know what your home might be worth? Contact us for a FREE valuation!

Our team is ready to help you sell your home for the highest possible price ASAP

Bought with Hollie M Dodge • RE/MAX Preferred - Mullica Hill







