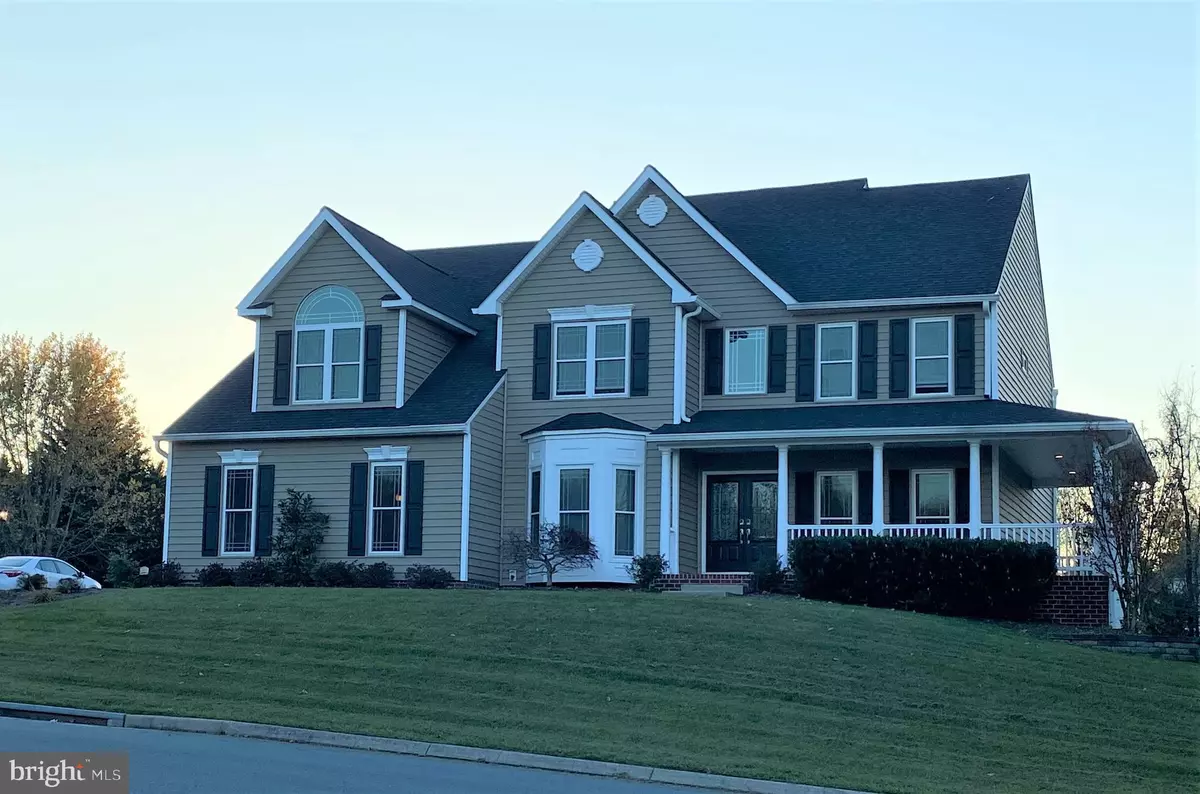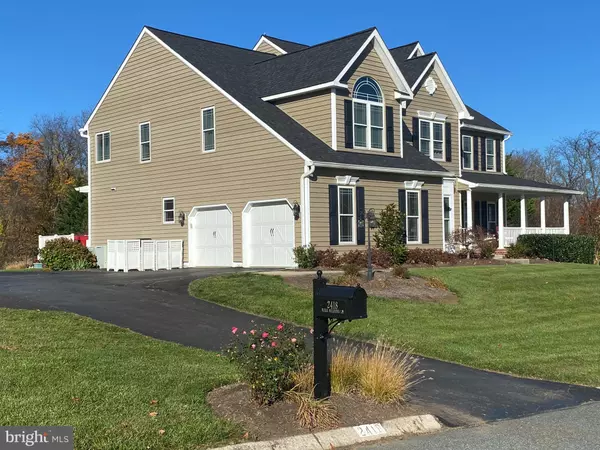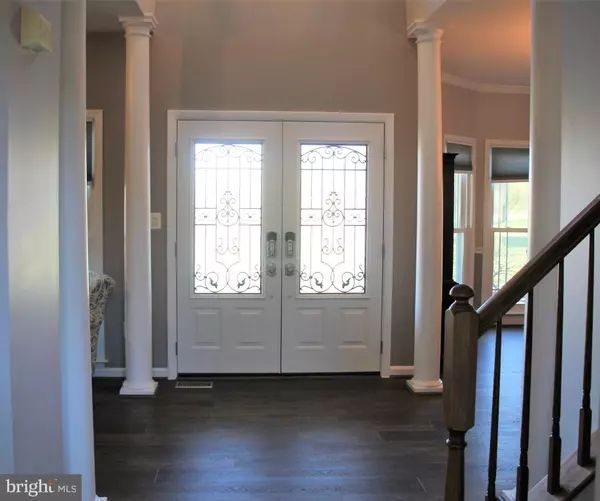$710,000
$710,000
For more information regarding the value of a property, please contact us for a free consultation.
6 Beds
4 Baths
5,859 SqFt
SOLD DATE : 01/06/2021
Key Details
Sold Price $710,000
Property Type Single Family Home
Sub Type Detached
Listing Status Sold
Purchase Type For Sale
Square Footage 5,859 sqft
Price per Sqft $121
Subdivision Maxa Meadows
MLS Listing ID MDHR254022
Sold Date 01/06/21
Style Colonial
Bedrooms 6
Full Baths 4
HOA Fees $24/ann
HOA Y/N Y
Abv Grd Liv Area 3,941
Originating Board BRIGHT
Year Built 1999
Annual Tax Amount $6,088
Tax Year 2019
Lot Size 1.430 Acres
Acres 1.43
Property Description
Beautiful Maxa Meadows Colonial has so much to offer!! More than 5,500 finished square footage! Bright -Open Floor Plan is Perfect for Entertaining! Gracious Entry Foyer- Lovely Formal Rooms-Two Story Family Room with Gas Fireplace-Soaring windows overlooking rear yard & trees! Gorgeous Up-dated Kitchen with an Abundance of Cabinets--Ice Maker- Wine Refrigerator- Huge Center Island & Breakfast Bar-Sunny Breakfast Room with Atrium Doors to Deck! First Floor Bedroom/Office -Full Bath-First Floor Laundry Room-Split Staircase to Level Two- Master Bedroom boasts Vaulted Ceilings , Sitting Area, Luxurious Master Bath & Customized Walk-in Closet-Three more Large Bedrooms & Full Bath! Fabulous Finished Lower Level with Bedroom-Full Bath-Office/Den & Enormous Game Room/Recreational Room & Updated "Kitchen" w/Granite Countertops-(Great-In-Law Quarters!)-Atrium Doors to Wonderful Lower Level Patio and Private Rear Yard! This is a Home that Provides Space To Entertain, Work, Learn, Play AND Relax!!! Come See it today! (Watch for More Pictures Soon)!
Location
State MD
County Harford
Zoning RR
Rooms
Other Rooms Living Room, Dining Room, Primary Bedroom, Sitting Room, Bedroom 2, Bedroom 3, Bedroom 4, Bedroom 5, Kitchen, Family Room, Foyer, Breakfast Room, Recreation Room, Additional Bedroom
Basement Daylight, Partial, Full, Fully Finished, Walkout Level
Main Level Bedrooms 1
Interior
Interior Features Ceiling Fan(s), Breakfast Area, Carpet, Crown Moldings, Double/Dual Staircase, Entry Level Bedroom, Family Room Off Kitchen, Floor Plan - Open, Formal/Separate Dining Room, Kitchen - Gourmet, Kitchen - Island, Pantry, Walk-in Closet(s), Window Treatments
Hot Water Natural Gas
Heating Forced Air, Zoned
Cooling Ceiling Fan(s), Central A/C, Zoned
Flooring Carpet, Laminated
Fireplaces Number 1
Fireplaces Type Gas/Propane
Equipment Built-In Microwave, Built-In Range, Dishwasher, Disposal, Dryer, Exhaust Fan, Extra Refrigerator/Freezer, Humidifier, Microwave, Refrigerator, Range Hood, Stainless Steel Appliances, Washer, Icemaker, Oven - Double, Six Burner Stove
Fireplace Y
Window Features Screens,Bay/Bow,Palladian
Appliance Built-In Microwave, Built-In Range, Dishwasher, Disposal, Dryer, Exhaust Fan, Extra Refrigerator/Freezer, Humidifier, Microwave, Refrigerator, Range Hood, Stainless Steel Appliances, Washer, Icemaker, Oven - Double, Six Burner Stove
Heat Source Natural Gas
Laundry Lower Floor, Main Floor
Exterior
Exterior Feature Deck(s), Patio(s), Porch(es)
Parking Features Garage Door Opener, Garage - Side Entry
Garage Spaces 6.0
Water Access N
Roof Type Asphalt
Accessibility Other
Porch Deck(s), Patio(s), Porch(es)
Attached Garage 2
Total Parking Spaces 6
Garage Y
Building
Lot Description Backs to Trees, Landscaping, No Thru Street
Story 3
Sewer On Site Septic
Water Well
Architectural Style Colonial
Level or Stories 3
Additional Building Above Grade, Below Grade
Structure Type 9'+ Ceilings,Vaulted Ceilings
New Construction N
Schools
School District Harford County Public Schools
Others
Senior Community No
Tax ID 1303333744
Ownership Fee Simple
SqFt Source Assessor
Special Listing Condition Standard
Read Less Info
Want to know what your home might be worth? Contact us for a FREE valuation!

Our team is ready to help you sell your home for the highest possible price ASAP

Bought with Alfred (Buddy) W Redmer • Keller Williams Gateway LLC








