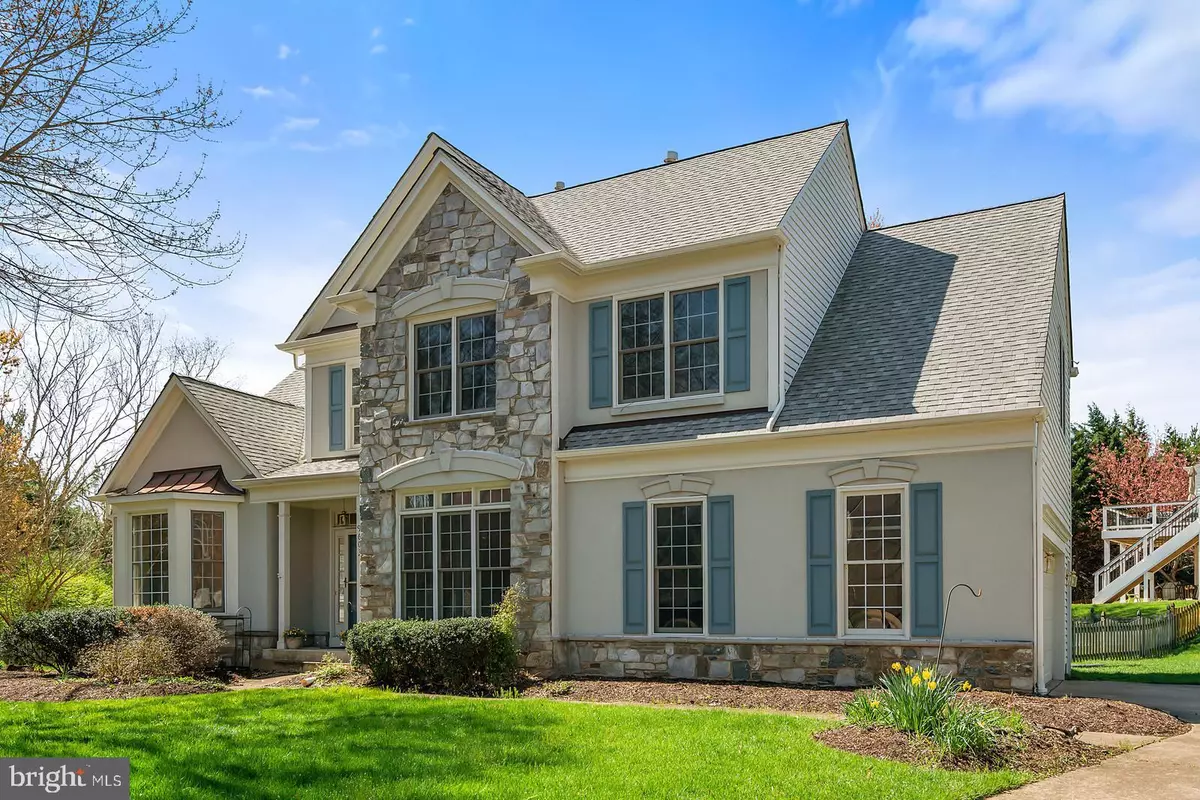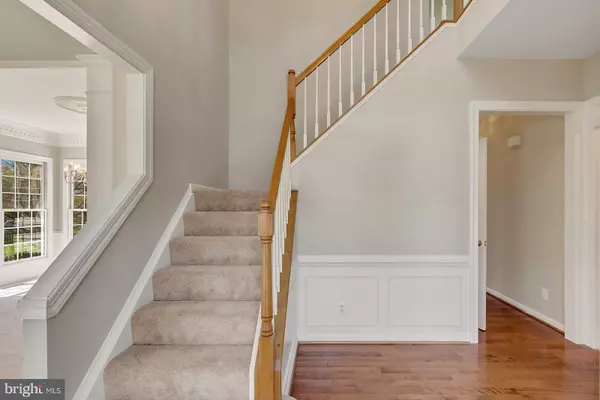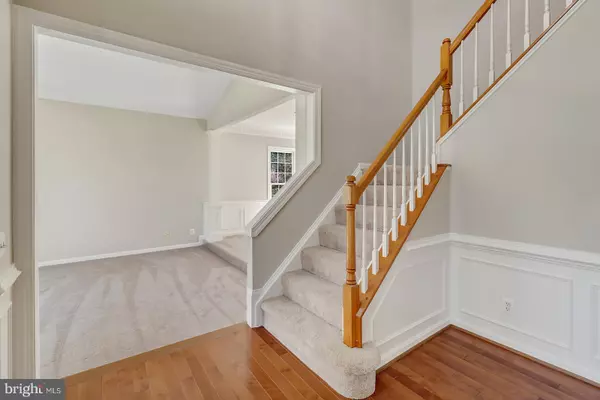$1,080,000
$1,100,000
1.8%For more information regarding the value of a property, please contact us for a free consultation.
4 Beds
4 Baths
3,408 SqFt
SOLD DATE : 05/07/2020
Key Details
Sold Price $1,080,000
Property Type Single Family Home
Sub Type Detached
Listing Status Sold
Purchase Type For Sale
Square Footage 3,408 sqft
Price per Sqft $316
Subdivision Starks Crossing
MLS Listing ID VAFX1113078
Sold Date 05/07/20
Style Colonial
Bedrooms 4
Full Baths 3
Half Baths 1
HOA Fees $93/ann
HOA Y/N Y
Abv Grd Liv Area 3,119
Originating Board BRIGHT
Year Built 1996
Annual Tax Amount $10,819
Tax Year 2020
Lot Size 0.315 Acres
Acres 0.31
Property Description
Move-in ready! This spacious Windsor model from Pulte Homes sits at the end of a quiet cul-de-sac in sought after Starks Crossing. This home features an inviting living room, formal dining room with crown molding, a two-story family room with wood burning fireplace, and a light filled kitchen with breakfast area. There are hardwood floors and carpet throughout the main level. Also found on the main level, a separate study with double glass doors and a spacious laundry/mud room off the garage with storage cabinets and utility sink. All you need is a new washer and dryer to make it complete. The upper level has 4 bedrooms, including a serene master bedroom with tray ceiling, and master bath with dual vanity and jetted soaking tub. Three other bedrooms have ample closet space and share a hall bath. The fully finished basement includes a large rec room with recessed lighting, decorative molding/trim, a gas fireplace, full bath with shower, and a bonus room/office with glass door and built in desk area. There is also a separate mechanical room with plenty of space for storage. Brand new carpet has been installed throughout the basement level. All 3 levels of this home and the garage have been freshly painted with a designer favorite neutral color (Benjamin Moore, Revere Pewter). This home is a blank canvas and ready for you to make it your own!! Roof replaced in 2010 with 25 year architectural shingles. HVAC replaced and upgraded in 2016 (both furnaces and exterior compressors).**Home is vacant. In-person showings are being permitted. Showings are by appointment only. Please schedule online. Remove or cover shoes when touring the home (shoe covers provided). Hand soap and paper towels have been provided in the main floor half bath for hand washing. PLEASE follow all social distancing and CDC guidelines for safety.**
Location
State VA
County Fairfax
Zoning 120
Rooms
Basement Full, Fully Finished, Walkout Stairs
Interior
Interior Features Breakfast Area, Butlers Pantry, Carpet, Ceiling Fan(s), Combination Dining/Living, Crown Moldings, Dining Area, Family Room Off Kitchen, Formal/Separate Dining Room, Kitchen - Eat-In, Kitchen - Island, Pantry, Recessed Lighting, Walk-in Closet(s), Wainscotting, Wood Floors
Heating Forced Air
Cooling Central A/C
Flooring Hardwood, Carpet
Fireplaces Number 2
Fireplaces Type Wood, Gas/Propane, Mantel(s)
Equipment Dishwasher, Disposal, Refrigerator, Built-In Microwave, Oven/Range - Gas
Fireplace Y
Appliance Dishwasher, Disposal, Refrigerator, Built-In Microwave, Oven/Range - Gas
Heat Source Natural Gas
Laundry Hookup, Main Floor
Exterior
Garage Garage - Side Entry
Garage Spaces 4.0
Waterfront N
Water Access N
Roof Type Architectural Shingle
Accessibility None
Parking Type Attached Garage, Driveway
Attached Garage 2
Total Parking Spaces 4
Garage Y
Building
Story 2
Sewer Public Sewer
Water Public
Architectural Style Colonial
Level or Stories 2
Additional Building Above Grade, Below Grade
Structure Type 2 Story Ceilings,Dry Wall
New Construction N
Schools
Elementary Schools Wolftrap
Middle Schools Kilmer
High Schools Madison
School District Fairfax County Public Schools
Others
Senior Community No
Tax ID 0283 32 0010
Ownership Fee Simple
SqFt Source Assessor
Acceptable Financing Cash, Conventional, FHA, VA
Listing Terms Cash, Conventional, FHA, VA
Financing Cash,Conventional,FHA,VA
Special Listing Condition Standard
Read Less Info
Want to know what your home might be worth? Contact us for a FREE valuation!

Our team is ready to help you sell your home for the highest possible price ASAP

Bought with Laura K Biederman • Long & Foster Real Estate, Inc.








